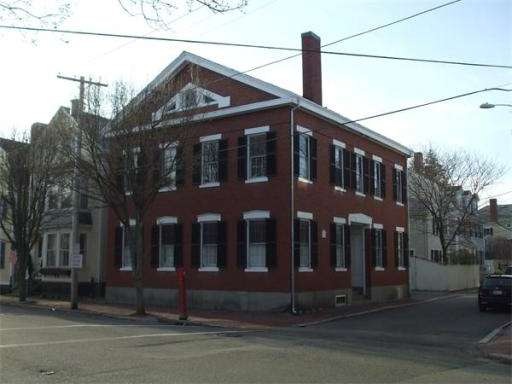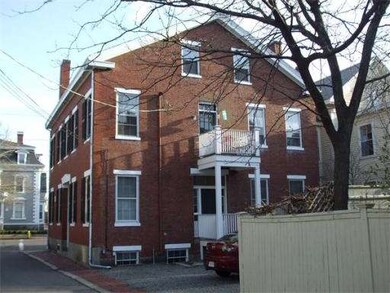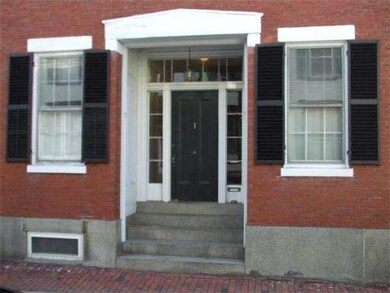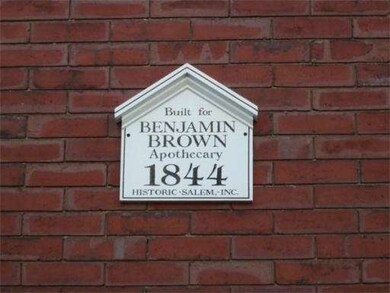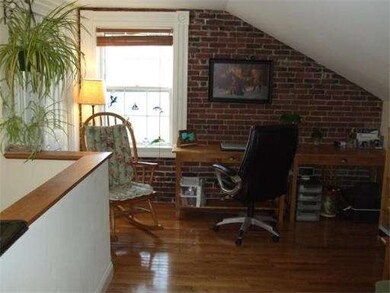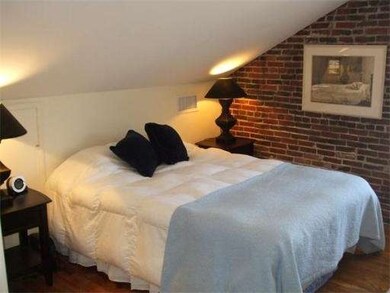
1 Hamilton St Unit 3 Salem, MA 01970
Chestnut Street NeighborhoodAbout This Home
As of September 2015Set on a tree lined street in the Historic McIntire District sits this Classic brick Greek Revival building. This second floor, two level unit, with open concept has a newer granite kitchen, stainless appliances and a generous granite counter-top complimented by maple cabinets. Completely renovated in 2008 this sun drenched corner unit boasts restored pine flooring, ceiling height to 9 feet, and a private deck. A true "MUST SEE"! Transfer of property is subject to seller finding suitable housing.
Ownership History
Purchase Details
Home Financials for this Owner
Home Financials are based on the most recent Mortgage that was taken out on this home.Purchase Details
Home Financials for this Owner
Home Financials are based on the most recent Mortgage that was taken out on this home.Purchase Details
Home Financials for this Owner
Home Financials are based on the most recent Mortgage that was taken out on this home.Purchase Details
Home Financials for this Owner
Home Financials are based on the most recent Mortgage that was taken out on this home.Similar Homes in Salem, MA
Home Values in the Area
Average Home Value in this Area
Purchase History
| Date | Type | Sale Price | Title Company |
|---|---|---|---|
| Not Resolvable | $309,000 | -- | |
| Not Resolvable | $295,000 | -- | |
| Deed | $297,500 | -- | |
| Deed | $285,000 | -- |
Mortgage History
| Date | Status | Loan Amount | Loan Type |
|---|---|---|---|
| Open | $299,730 | New Conventional | |
| Previous Owner | $265,500 | New Conventional | |
| Previous Owner | $267,500 | No Value Available | |
| Previous Owner | $267,750 | Purchase Money Mortgage | |
| Previous Owner | $256,500 | Purchase Money Mortgage |
Property History
| Date | Event | Price | Change | Sq Ft Price |
|---|---|---|---|---|
| 09/16/2015 09/16/15 | Sold | $309,000 | -3.1% | $359 / Sq Ft |
| 08/10/2015 08/10/15 | Pending | -- | -- | -- |
| 07/31/2015 07/31/15 | For Sale | $319,000 | +8.1% | $370 / Sq Ft |
| 08/01/2014 08/01/14 | Sold | $295,000 | 0.0% | $343 / Sq Ft |
| 07/23/2014 07/23/14 | Pending | -- | -- | -- |
| 05/05/2014 05/05/14 | Off Market | $295,000 | -- | -- |
| 04/22/2014 04/22/14 | For Sale | $309,000 | -- | $359 / Sq Ft |
Tax History Compared to Growth
Tax History
| Year | Tax Paid | Tax Assessment Tax Assessment Total Assessment is a certain percentage of the fair market value that is determined by local assessors to be the total taxable value of land and additions on the property. | Land | Improvement |
|---|---|---|---|---|
| 2025 | $5,822 | $513,400 | $0 | $513,400 |
| 2024 | $5,696 | $490,200 | $0 | $490,200 |
| 2023 | $5,588 | $446,700 | $0 | $446,700 |
| 2022 | $5,419 | $409,000 | $0 | $409,000 |
| 2021 | $5,332 | $386,400 | $0 | $386,400 |
| 2020 | $5,222 | $361,400 | $0 | $361,400 |
| 2019 | $4,957 | $328,300 | $0 | $328,300 |
| 2018 | $4,817 | $313,100 | $0 | $313,100 |
| 2017 | $4,720 | $297,600 | $0 | $297,600 |
| 2016 | $4,466 | $285,000 | $0 | $285,000 |
| 2015 | $4,470 | $272,400 | $0 | $272,400 |
Agents Affiliated with this Home
-
Mark Wade
M
Seller's Agent in 2015
Mark Wade
Coldwell Banker Realty - Marblehead
(781) 864-9812
27 Total Sales
-

Buyer's Agent in 2015
Kristen Derosa Kotowski
MerryFox Realty
(978) 778-6037
-
Eric Suhr

Seller's Agent in 2014
Eric Suhr
William Raveis R.E. & Home Services
(617) 799-7777
23 Total Sales
Map
Source: MLS Property Information Network (MLS PIN)
MLS Number: 71664208
APN: SALE-000025-000000-000421-000803-000803
- 365 Essex St
- 116 Federal St Unit 2
- 11 Summer St
- 2 Andover St Unit A
- 6 River St
- 281 Essex St Unit 206
- 35 Flint St Unit 208
- 59 1/2 Summer St
- 24 Norman St Unit 101
- 31 Broad St
- 15 Lynde St Unit 18
- 47 Winthrop St
- 140 Washington St Unit 1C
- 43 Endicott St
- 107 Campbell St
- 99 Washington St Unit 23
- 12 S Mason St Unit 1
- 3 S Mason St
- 9 Boston St Unit 3
- 102 Margin St
