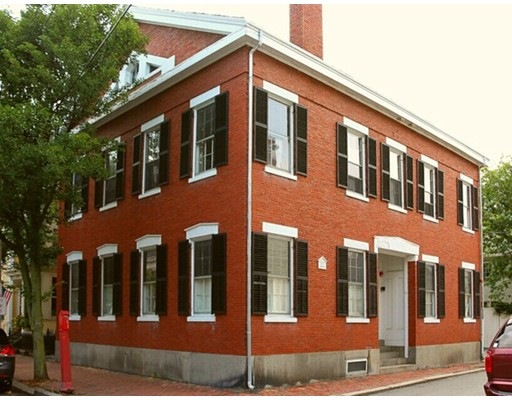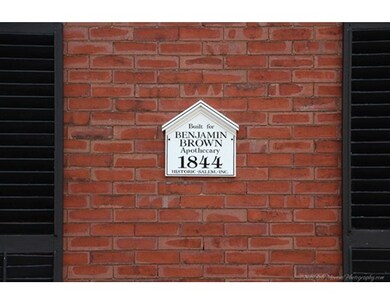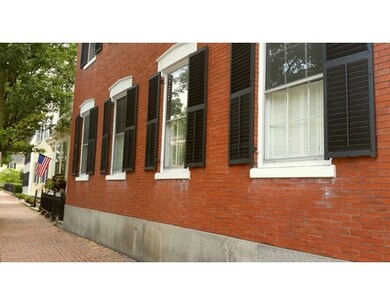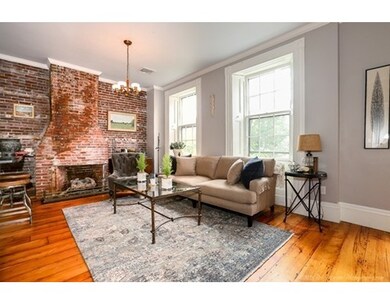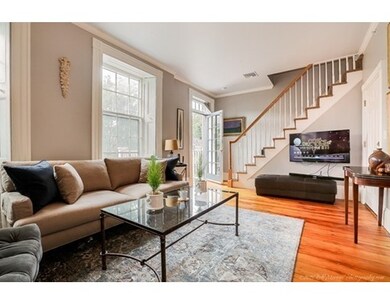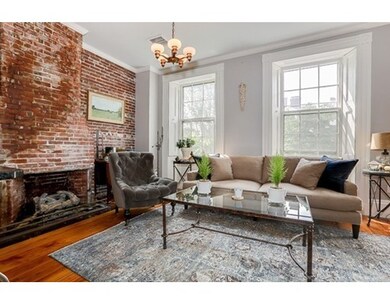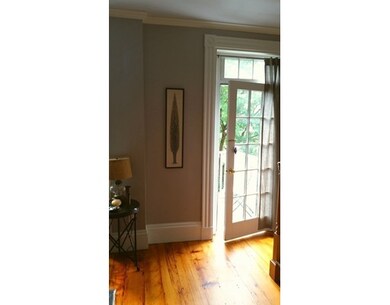
1 Hamilton St Unit 3 Salem, MA 01970
Chestnut Street NeighborhoodAbout This Home
As of September 2015Beautiful townhouse in Salem's McIntire Historic District. This prominent Greek Revival brick residence is nestled between Chestnut and Essex Street. Natural light pours into this south facing unit, reflecting off the newly finished wide plank floors and high ceilings. Boasting original details such as exposed brick, functioning pocket shutters and original fireplace. The home was thoroughly renovated in recent years with all new major systems (Electrical, Plumbing, Heat, Central Air, etc.). The large, open-concept kitchen is appointed with stainless appliances, granite counters and other modern conveniences, which blend seamlessly with the home's original character. Enjoy views of this quiet tree-lined street and surrounding architecture from your private second floor deck. Also included are two parking spaces, in-unit laundry and storage. Just steps to downtown restaurants, shops and the commuter rail.
Last Buyer's Agent
Kristen Derosa Kotowski
MerryFox Realty
Property Details
Home Type
Condominium
Est. Annual Taxes
$5,822
Year Built
1850
Lot Details
0
Listing Details
- Unit Level: 2
- Unit Placement: End, Corner
- Other Agent: 2.50
- Special Features: None
- Property Sub Type: Condos
- Year Built: 1850
Interior Features
- Appliances: Range, Dishwasher, Disposal, Microwave, Refrigerator, Washer, Dryer
- Fireplaces: 1
- Has Basement: Yes
- Fireplaces: 1
- Number of Rooms: 4
- Amenities: Public Transportation, Shopping, Park, Walk/Jog Trails, Golf Course, Medical Facility, Bike Path, Marina, T-Station, University
- Electric: Circuit Breakers, 100 Amps
- Flooring: Wood, Hardwood, Pine
- Bedroom 2: Third Floor
- Bathroom #1: Third Floor
- Kitchen: Second Floor
- Laundry Room: Second Floor
- Living Room: Second Floor
- Master Bedroom: Third Floor
- Master Bedroom Description: Flooring - Hardwood, Remodeled
- Dining Room: Second Floor
Exterior Features
- Roof: Asphalt/Fiberglass Shingles, Slate
- Construction: Brick
- Exterior: Brick
- Exterior Unit Features: Deck - Access Rights
Garage/Parking
- Parking: Deeded
- Parking Spaces: 2
Utilities
- Cooling: Central Air
- Heating: Forced Air, Gas
- Hot Water: Natural Gas
Condo/Co-op/Association
- Association Fee Includes: Water, Sewer, Master Insurance, Exterior Maintenance, Snow Removal, Reserve Funds
- Pets Allowed: Yes w/ Restrictions
- No Units: 3
- Unit Building: 3
Schools
- High School: Salem High
Ownership History
Purchase Details
Home Financials for this Owner
Home Financials are based on the most recent Mortgage that was taken out on this home.Purchase Details
Home Financials for this Owner
Home Financials are based on the most recent Mortgage that was taken out on this home.Purchase Details
Home Financials for this Owner
Home Financials are based on the most recent Mortgage that was taken out on this home.Purchase Details
Home Financials for this Owner
Home Financials are based on the most recent Mortgage that was taken out on this home.Similar Homes in Salem, MA
Home Values in the Area
Average Home Value in this Area
Purchase History
| Date | Type | Sale Price | Title Company |
|---|---|---|---|
| Not Resolvable | $309,000 | -- | |
| Not Resolvable | $295,000 | -- | |
| Deed | $297,500 | -- | |
| Deed | $285,000 | -- |
Mortgage History
| Date | Status | Loan Amount | Loan Type |
|---|---|---|---|
| Open | $299,730 | New Conventional | |
| Previous Owner | $265,500 | New Conventional | |
| Previous Owner | $267,500 | No Value Available | |
| Previous Owner | $267,750 | Purchase Money Mortgage | |
| Previous Owner | $256,500 | Purchase Money Mortgage |
Property History
| Date | Event | Price | Change | Sq Ft Price |
|---|---|---|---|---|
| 09/16/2015 09/16/15 | Sold | $309,000 | -3.1% | $359 / Sq Ft |
| 08/10/2015 08/10/15 | Pending | -- | -- | -- |
| 07/31/2015 07/31/15 | For Sale | $319,000 | +8.1% | $370 / Sq Ft |
| 08/01/2014 08/01/14 | Sold | $295,000 | 0.0% | $343 / Sq Ft |
| 07/23/2014 07/23/14 | Pending | -- | -- | -- |
| 05/05/2014 05/05/14 | Off Market | $295,000 | -- | -- |
| 04/22/2014 04/22/14 | For Sale | $309,000 | -- | $359 / Sq Ft |
Tax History Compared to Growth
Tax History
| Year | Tax Paid | Tax Assessment Tax Assessment Total Assessment is a certain percentage of the fair market value that is determined by local assessors to be the total taxable value of land and additions on the property. | Land | Improvement |
|---|---|---|---|---|
| 2025 | $5,822 | $513,400 | $0 | $513,400 |
| 2024 | $5,696 | $490,200 | $0 | $490,200 |
| 2023 | $5,588 | $446,700 | $0 | $446,700 |
| 2022 | $5,419 | $409,000 | $0 | $409,000 |
| 2021 | $5,332 | $386,400 | $0 | $386,400 |
| 2020 | $5,222 | $361,400 | $0 | $361,400 |
| 2019 | $4,957 | $328,300 | $0 | $328,300 |
| 2018 | $4,817 | $313,100 | $0 | $313,100 |
| 2017 | $4,720 | $297,600 | $0 | $297,600 |
| 2016 | $4,466 | $285,000 | $0 | $285,000 |
| 2015 | $4,470 | $272,400 | $0 | $272,400 |
Agents Affiliated with this Home
-
Mark Wade
M
Seller's Agent in 2015
Mark Wade
Coldwell Banker Realty - Marblehead
(781) 864-9812
25 Total Sales
-
K
Buyer's Agent in 2015
Kristen Derosa Kotowski
MerryFox Realty
-
Eric Suhr

Seller's Agent in 2014
Eric Suhr
William Raveis R.E. & Home Services
(617) 799-7777
23 Total Sales
Map
Source: MLS Property Information Network (MLS PIN)
MLS Number: 71882175
APN: SALE-000025-000000-000421-000803-000803
- 6 River St
- 11 Summer St
- 304 Essex St Unit 1
- 35 Flint St Unit 209
- 146 Federal St
- 281 Essex St Unit 206
- 15 Lynde St Unit 1
- 15 Lynde St Unit 18
- 140 Washington St Unit 1C
- 43 Endicott St
- 107 Campbell St
- 3 S Mason St
- 9 Boston St Unit 3
- 12 May St Unit B
- 3 Waters St Unit 3
- 102 Margin St
- 0 Lot 61 Map 10 Unit 73335091
- 0 Lot 41 Map 10 Unit 73335079
- 20 Central St Unit 405
- 20 Central St Unit 402
