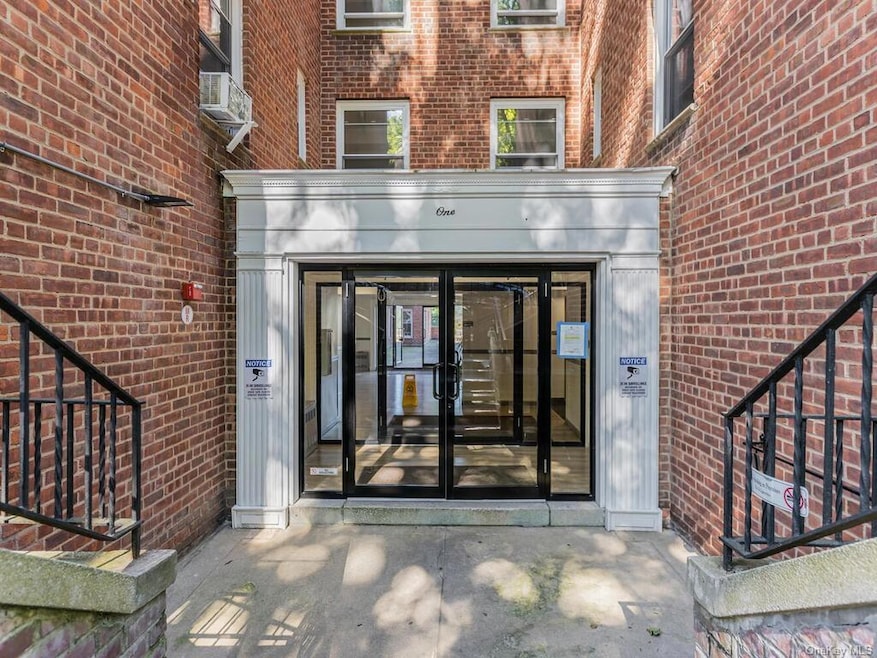
1 Hawley Terrace Unit 4J Yonkers, NY 10701
Northwest Yonkers NeighborhoodHighlights
- Water Views
- 5-minute walk to Greystone Station
- Window or Skylight in Bathroom
- Property is near public transit
- Wood Flooring
- Stainless Steel Appliances
About This Home
As of November 2023Spectacular views of the Hudson River and Palisades greet you in this brand new (2019-20 and 2023) 2 Bedroom coop. Open-style windowed Kitchen w/Island, 4 SS Appliances, Quartz counters and 20 ft. of cabinet space plus pantry. Gorgeous brand new wood floors throughout, New Windowed Bathroom. Tons of closet space and natural light. Not to be missed. Reasonable monthly maintenance shown w.o. Star credit. Stones throw from the Greystone Commuter Rail Station
Last Agent to Sell the Property
Corcoran Legends Realty Brokerage Phone: 914-337-0788 License #30TO0548457 Listed on: 09/07/2023
Last Buyer's Agent
Corcoran Legends Realty Brokerage Phone: 914-337-0788 License #30TO0548457 Listed on: 09/07/2023
Property Details
Home Type
- Co-Op
Year Built
- Built in 1957 | Remodeled in 1981
HOA Fees
- $1,203 Monthly HOA Fees
Home Design
- Brick Exterior Construction
Interior Spaces
- 1,100 Sq Ft Home
- 1-Story Property
- Wood Flooring
- Water Views
- Fire Sprinkler System
Kitchen
- Galley Kitchen
- <<OvenToken>>
- <<microwave>>
- Dishwasher
- Stainless Steel Appliances
- Kitchen Island
- The kitchen features windows
Bedrooms and Bathrooms
- 2 Bedrooms
- 1 Full Bathroom
- Pedestal Sink
- Window or Skylight in Bathroom
Parking
- Garage
- Waiting List for Parking
- Parking Lot
Schools
- Yonkers Early Childhood Academy Elementary School
- Yonkers Middle School
- Yonkers High School
Utilities
- Window Unit Cooling System
- Hot Water Heating System
- Heating System Uses Natural Gas
- High Speed Internet
Additional Features
- Courtyard
- Two or More Common Walls
- Property is near public transit
Community Details
Overview
- Association fees include heat, hot water, sewer
- Mid-Rise Condominium
Recreation
- Park
Pet Policy
- Cats Allowed
Additional Features
- Laundry Facilities
- Resident Manager or Management On Site
Similar Homes in the area
Home Values in the Area
Average Home Value in this Area
Property History
| Date | Event | Price | Change | Sq Ft Price |
|---|---|---|---|---|
| 12/11/2024 12/11/24 | Off Market | $2,200 | -- | -- |
| 11/21/2023 11/21/23 | Sold | $310,000 | +7.3% | $282 / Sq Ft |
| 10/12/2023 10/12/23 | Pending | -- | -- | -- |
| 09/07/2023 09/07/23 | For Sale | $289,000 | 0.0% | $263 / Sq Ft |
| 03/09/2020 03/09/20 | Rented | $2,200 | 0.0% | -- |
| 02/11/2020 02/11/20 | For Rent | $2,200 | 0.0% | -- |
| 02/01/2020 02/01/20 | Off Market | $2,200 | -- | -- |
| 01/17/2020 01/17/20 | Price Changed | $2,200 | -8.3% | $2 / Sq Ft |
| 12/10/2019 12/10/19 | For Rent | $2,400 | -- | -- |
Tax History Compared to Growth
Agents Affiliated with this Home
-
Jerry Torch

Seller's Agent in 2025
Jerry Torch
Corcoran Legends Realty
(914) 589-6421
7 in this area
37 Total Sales
Map
Source: OneKey® MLS
MLS Number: KEY6267314
- 1 Hawley Terrace Unit 5E
- 1020 Warburton Ave Unit 9C
- 1020 Warburton Ave Unit 6C
- 1085 Warburton Ave Unit 516
- 1085 Warburton Ave Unit 517
- 1155 Warburton Ave Unit 1H
- 1155 Warburton Ave Unit 4G
- 1155 Warburton Ave Unit 4J
- 1155 Warburton Ave Unit 12U
- 1155 Warburton Ave Unit 11Y
- 1155 Warburton Ave Unit 6G
- 1155 Warburton Ave Unit 3N
- 1155 Warburton Ave Unit 5F
- 50 Gateway Rd Unit 133N
- 1116 Warburton Ave Unit 4R
- 1116 Warburton Ave Unit 4H
- 1200 Warburton Ave Unit 20
- 1200 Warburton Ave Unit 21
- 1200 Warburton Ave Unit 8
- 115 Dehaven Dr Unit 214
