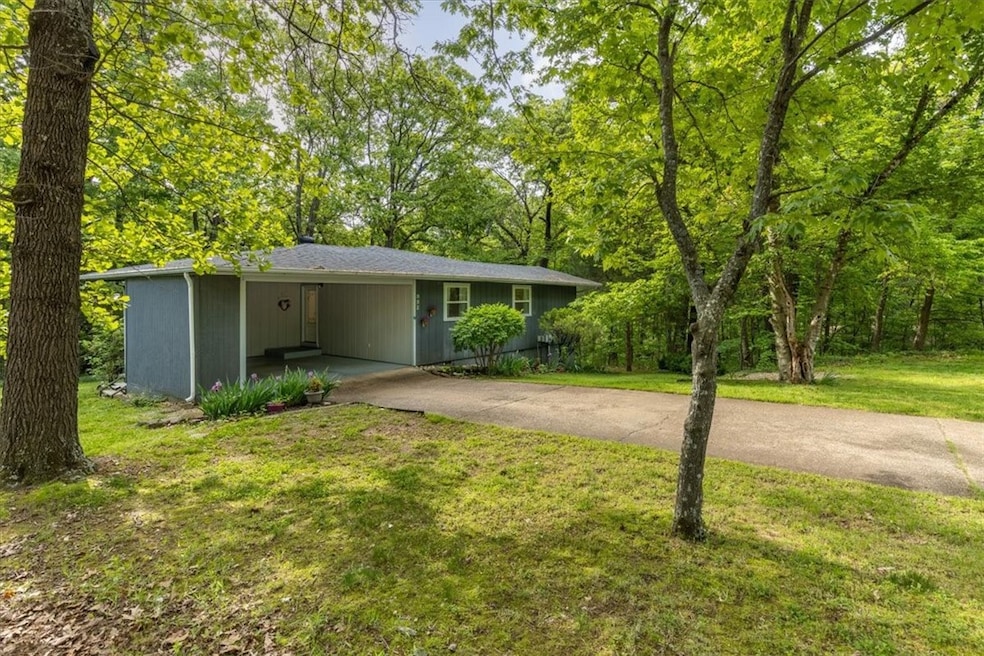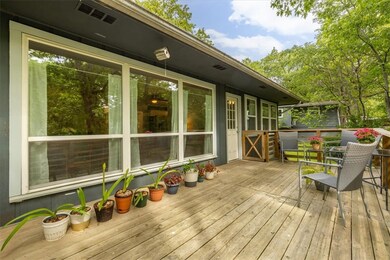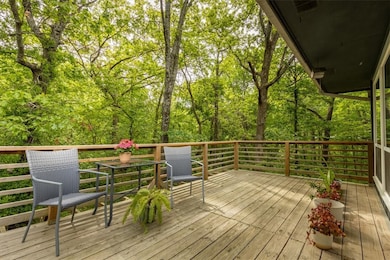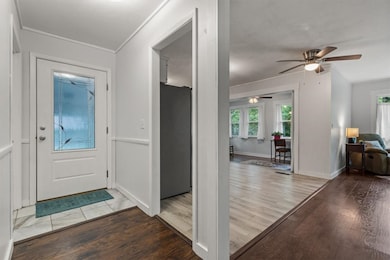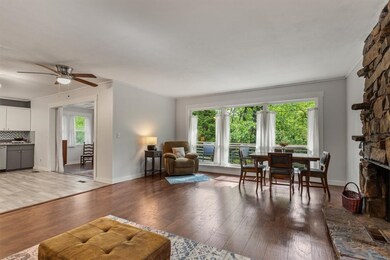
1 Heath Ln Bella Vista, AR 72714
Estimated payment $1,342/month
Highlights
- Golf Course Community
- Fitness Center
- Clubhouse
- Cooper Elementary School Rated A
- Community Lake
- Deck
About This Home
Welcome home to this charming Bella Vista retreat, perfectly positioned just around the corner from the popular Back 40 and Flo Ride trails! Beautifully remodeled in 2016 and completely move-in ready, this cozy 2-bedroom, 2-bathroom home features an inviting open-concept layout. Enjoy cooking in the spacious kitchen with granite countertops, which flows effortlessly into the bright sunroom—complete with its own separate heat and AC unit for year-round comfort. Relax in the generously sized living room, showcasing the original rock fireplace (usable with insert only), offering both character and warmth. Step outside onto your newly replaced 10x20 deck, perfect for entertaining or peaceful mornings overlooking your private backyard. The primary suite provides a serene retreat, featuring a roomy walk-in closet and ensuite bath with a walk-in shower. Additional perks include a convenient 10x12 workshop area beneath the home, complete with brand-new wooden doors, plus an 8x10 shed for extra storage.
Last Listed By
Keller Williams Market Pro Realty Branch Office Brokerage Phone: 479-360-9975 License #SA00085894 Listed on: 05/08/2025

Home Details
Home Type
- Single Family
Est. Annual Taxes
- $500
Year Built
- Built in 1970
Lot Details
- 0.45 Acre Lot
- Cul-De-Sac
- Level Lot
- Cleared Lot
- Landscaped with Trees
HOA Fees
- $40 Monthly HOA Fees
Home Design
- Shingle Roof
- Architectural Shingle Roof
Interior Spaces
- 1,225 Sq Ft Home
- 1-Story Property
- Ceiling Fan
- Blinds
- Drapes & Rods
- Family Room with Fireplace
- Workshop
- Sun or Florida Room
- Fire and Smoke Detector
- Washer and Dryer Hookup
Kitchen
- Electric Range
- Range Hood
- Plumbed For Ice Maker
- Dishwasher
- Granite Countertops
Flooring
- Carpet
- Ceramic Tile
- Luxury Vinyl Plank Tile
Bedrooms and Bathrooms
- 2 Bedrooms
- Walk-In Closet
- 2 Full Bathrooms
Unfinished Basement
- Partial Basement
- Crawl Space
Parking
- 2 Car Garage
- Attached Carport
Outdoor Features
- Deck
- Outbuilding
Location
- City Lot
Utilities
- Central Air
- Heating Available
- Electric Water Heater
- Septic Tank
Listing and Financial Details
- Legal Lot and Block 30 / 4
Community Details
Overview
- Worcester Sub Bvv Subdivision
- Community Lake
Amenities
- Clubhouse
Recreation
- Golf Course Community
- Tennis Courts
- Community Playground
- Fitness Center
- Community Pool
- Trails
Map
Home Values in the Area
Average Home Value in this Area
Tax History
| Year | Tax Paid | Tax Assessment Tax Assessment Total Assessment is a certain percentage of the fair market value that is determined by local assessors to be the total taxable value of land and additions on the property. | Land | Improvement |
|---|---|---|---|---|
| 2024 | $990 | $33,317 | $1,600 | $31,717 |
| 2023 | $990 | $21,610 | $800 | $20,810 |
| 2022 | $647 | $21,610 | $800 | $20,810 |
| 2021 | $645 | $21,610 | $800 | $20,810 |
| 2020 | $605 | $15,380 | $600 | $14,780 |
| 2019 | $605 | $15,380 | $600 | $14,780 |
| 2018 | $630 | $15,380 | $600 | $14,780 |
| 2017 | $593 | $15,380 | $600 | $14,780 |
| 2016 | $593 | $15,380 | $600 | $14,780 |
| 2015 | $900 | $14,920 | $1,000 | $13,920 |
| 2014 | $550 | $14,920 | $1,000 | $13,920 |
Property History
| Date | Event | Price | Change | Sq Ft Price |
|---|---|---|---|---|
| 05/09/2025 05/09/25 | Pending | -- | -- | -- |
| 05/08/2025 05/08/25 | For Sale | $225,000 | +226.6% | $184 / Sq Ft |
| 06/09/2016 06/09/16 | Sold | $68,900 | -8.1% | $62 / Sq Ft |
| 05/10/2016 05/10/16 | Pending | -- | -- | -- |
| 04/19/2016 04/19/16 | For Sale | $75,000 | -- | $67 / Sq Ft |
Purchase History
| Date | Type | Sale Price | Title Company |
|---|---|---|---|
| Warranty Deed | $100,000 | City Title & Closing Llc | |
| Warranty Deed | $100,000 | City Title | |
| Deed | $69,000 | -- | |
| Warranty Deed | $69,000 | -- | |
| Warranty Deed | $61,000 | -- | |
| Warranty Deed | -- | -- |
Mortgage History
| Date | Status | Loan Amount | Loan Type |
|---|---|---|---|
| Open | $104,109 | New Conventional | |
| Previous Owner | -- | No Value Available | |
| Previous Owner | $89,000 | New Conventional | |
| Previous Owner | $51,700 | New Conventional |
Similar Homes in Bella Vista, AR
Source: Northwest Arkansas Board of REALTORS®
MLS Number: 1307369
APN: 16-33269-000
- 7 Worcester Dr
- 12 Ipswich Dr
- 17 Evesham Ln
- 6 Sudbury Ln
- 6 Ipswich Dr
- 7 Ipswich Dr
- 0 Lune Ln Unit 1304027
- 26 Evesham Ln
- Lot 4 Block 1 Leigh Ln
- 0 Leigh Ln
- 7 Ulverston Dr
- 3 Fulwood Ln
- 18 Hambleton Dr
- Lot 10 Heanor Ln
- Lot 15 Heanor Ln
- 6 Sawston Ln
- LOT 6 Wolverton Ln
- Lot 21 Mildenhall Dr
- 0 Lots 4 and 5 Winsford Ln
- Lot 5 Fowey Ln
