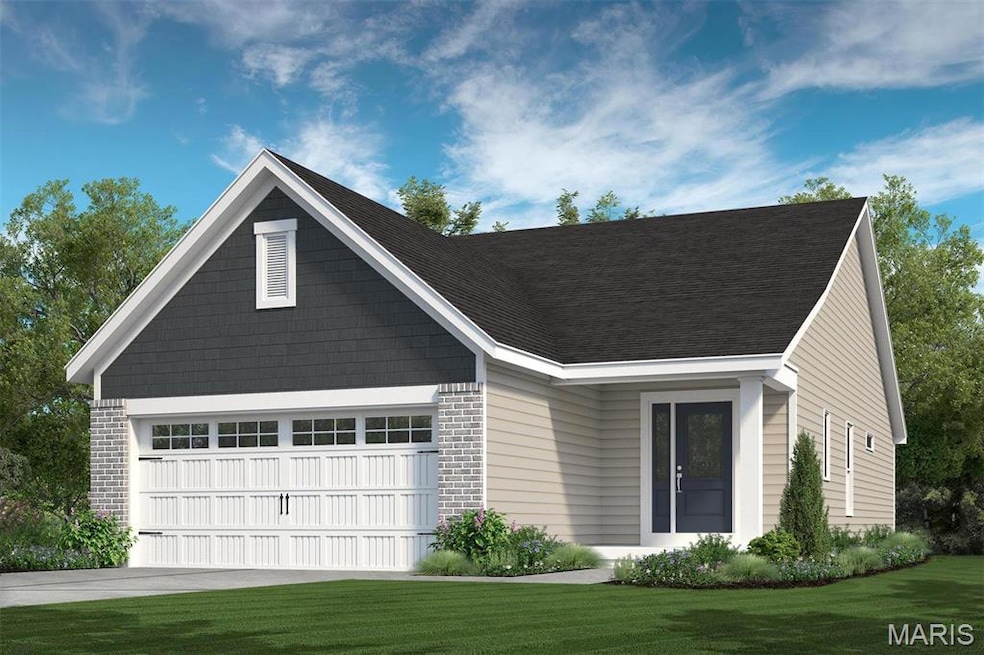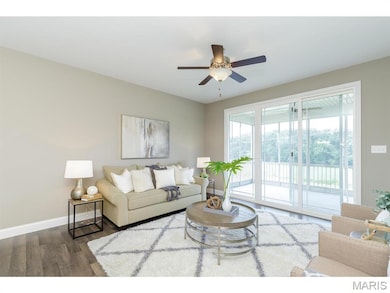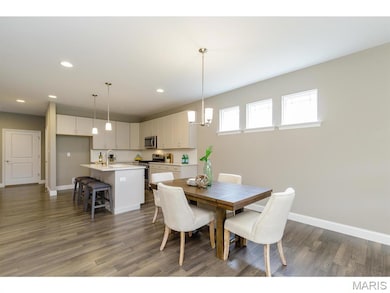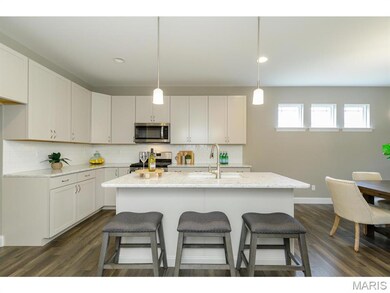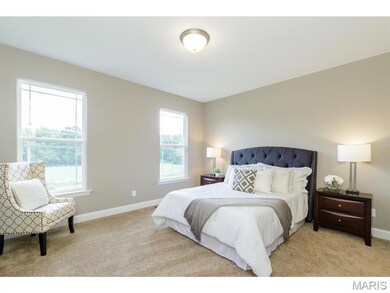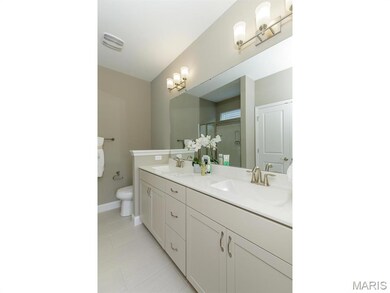
1 Highland 3bd@harvest Villas O'Fallon, MO 63385
Estimated payment $2,688/month
Highlights
- New Construction
- Community Lake
- 2 Car Attached Garage
- Wentzville South Middle School Rated A-
- Traditional Architecture
- Brick Veneer
About This Home
New Construction by Fischer and Frichtel in the amazing Harvest neighborhood! This incredible community offers spectacular amenities inc 47 AC of common ground, 13+ AC town square, lakes, dog park, food truck court, farmers market, orchards, pumpkin patch, community garden, pickle ball and bocce ball courts, playgrounds, nature play area w/water feature and civic lawn area. Students will attend desirable Wentzville schools. Fischer and Frichtel proudly present their Villa Collection of free-standing ranch, 1.5 story and 2 story homes. The Villa Collection has 7 plans ranging from 1,347 - 2,250 sq ft. Quality-built to Fischer and Frichtels exacting standards, homeowners will enjoy having their lawn care, landscape maint and snow removal (per ind) included in the low monthly HOA fee. There are excellent standard features combined with a variety of custom options including finished lower levels and screened decks. Superior amenities and outstanding construction by Fischer and Frichtel!
Listing Agent
Berkshire Hathaway HomeServices Select Properties License #2003017373 Listed on: 01/18/2024

Co-Listing Agent
Berkshire Hathaway HomeServices Select Properties License #1999031994
Home Details
Home Type
- Single Family
HOA Fees
- $100 Monthly HOA Fees
Parking
- 2 Car Attached Garage
- Garage Door Opener
Home Design
- New Construction
- Traditional Architecture
- Brick Veneer
- Frame Construction
- Composition Roof
- Vinyl Siding
Interior Spaces
- 1,700 Sq Ft Home
- 1-Story Property
- Low Emissivity Windows
- Sliding Doors
- Panel Doors
- Living Room
- Dining Room
Kitchen
- Microwave
- Dishwasher
- Disposal
Flooring
- Carpet
- Vinyl
Bedrooms and Bathrooms
- 3 Bedrooms
- 2 Full Bathrooms
Unfinished Basement
- Basement Fills Entire Space Under The House
- Basement Ceilings are 8 Feet High
- Basement Window Egress
Schools
- Duello Elem. Elementary School
- Frontier Middle School
- Liberty High School
Utilities
- Forced Air Heating and Cooling System
Community Details
- Built by Fischer & Frichtel
- Community Lake
Listing and Financial Details
- Home warranty included in the sale of the property
Map
Home Values in the Area
Average Home Value in this Area
Property History
| Date | Event | Price | Change | Sq Ft Price |
|---|---|---|---|---|
| 06/13/2025 06/13/25 | Price Changed | $393,900 | +0.8% | $232 / Sq Ft |
| 09/25/2024 09/25/24 | Price Changed | $390,900 | +1.3% | $230 / Sq Ft |
| 03/13/2024 03/13/24 | Price Changed | $385,900 | +1.3% | $227 / Sq Ft |
| 01/18/2024 01/18/24 | For Sale | $380,900 | -- | $224 / Sq Ft |
Similar Homes in the area
Source: MARIS MLS
MLS Number: MIS24002808
- 1 Wyndham E5 @ Harvest Heritage
- 1 Waterford II @Harvest Heritage
- 1 Hadleigh @ Harvest Heritage
- 1 Parkview II @ Harvest Heritage
- 1 Wyndham @ Harvest Heritage
- 1 Arlington II @Harvest Heritage
- 1 Woodside @ Harvest Heritage
- 1 Durham II @ Harvest Heritage
- 1
- 1 Bedford @ Harvest Villas
- 1 Fairfax @ Harvest Villas
- 1 Highland 3bd@harvest Villas
- 1 Highland @ Harvest Villas
- 1 Ashland 3bed@harvest Villas
- 1 Ashland @ Harvest Villas
- 1 Dover @ Harvest Cottages
- 1 Devonshire @Harvest Cottages
- 1 Windsor @ Harvest Cottages
- 1 Country House Ct
- 2 Georgetown at Harvest Townhom
