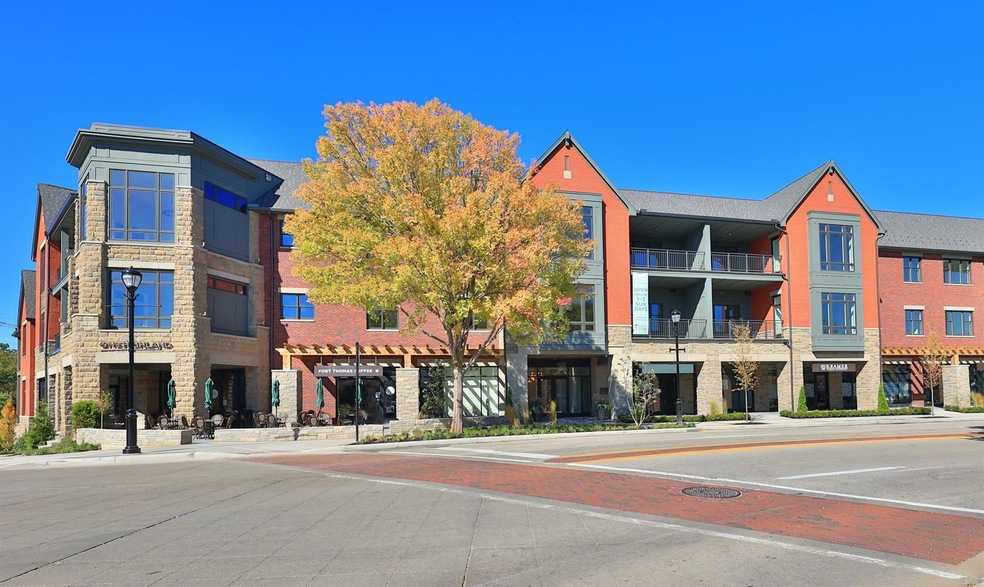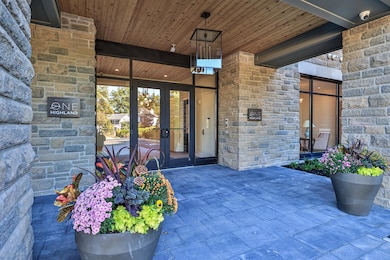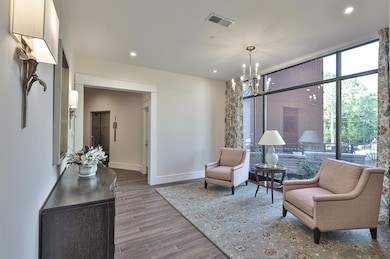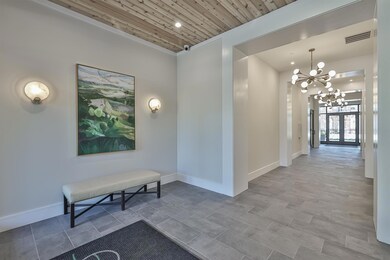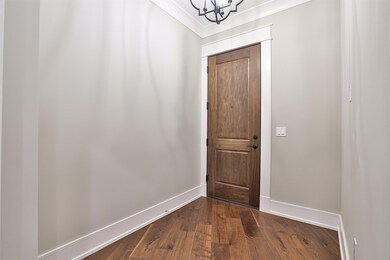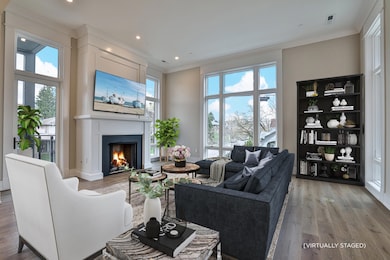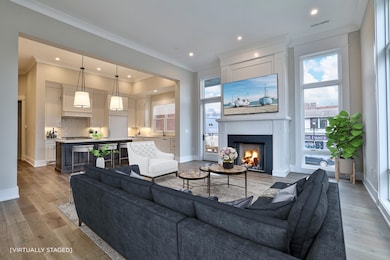
1 Highland Ave Unit 101 Fort Thomas, KY 41075
Fort Thomas Central Business District NeighborhoodEstimated payment $7,167/month
Highlights
- New Construction
- Eat-In Gourmet Kitchen
- Open Floorplan
- Highlands Middle School Rated A
- City View
- Cathedral Ceiling
About This Home
Beautiful, New Luxury Condo in the Heart of Fort Thomas, One-level Living/Vaulted 13ft Ceiling in Gathering Room/Study with French Doors/11 ft. Ceiling in Primary Bedroom/ Floor-to-Ceiling Windows & Gas Fireplace. Gourmet kitchen includes SubZero/Wolf appliances/furniture-grade cabinetry/Built In Bar with Wine Cooler/Formal Dining Room/ Impeccable Craftsmanship. Residence faces SW to Woodland Place w/Large Covered Balcony that looks out to Highland Ave.
Property Details
Home Type
- Condominium
Year Built
- Built in 2022 | New Construction
Lot Details
- Landscaped
HOA Fees
- $656 Monthly HOA Fees
Parking
- 2 Car Garage
- Garage Door Opener
- Off-Street Parking
Property Views
- City
- Neighborhood
Home Design
- Transitional Architecture
- Brick Exterior Construction
- Poured Concrete
- Composition Roof
- Stone
Interior Spaces
- 2,500 Sq Ft Home
- 1-Story Property
- Open Floorplan
- Built-In Features
- Crown Molding
- Cathedral Ceiling
- Recessed Lighting
- Gas Fireplace
- Insulated Windows
- Double Hung Windows
- Picture Window
- Wood Frame Window
- French Doors
- Panel Doors
- Entrance Foyer
- Great Room
- Family Room
- Formal Dining Room
- Home Office
- Storage
- Wood Flooring
- Home Security System
Kitchen
- Eat-In Gourmet Kitchen
- Electric Oven
- Gas Cooktop
- Microwave
- Dishwasher
- Wine Cooler
- Kitchen Island
- Stone Countertops
- Disposal
Bedrooms and Bathrooms
- 2 Bedrooms
- En-Suite Primary Bedroom
- En-Suite Bathroom
- Walk-In Closet
- Dual Vanity Sinks in Primary Bathroom
Laundry
- Laundry Room
- Laundry on main level
- Washer and Electric Dryer Hookup
Outdoor Features
- Balcony
- Covered patio or porch
Schools
- Moyer Elementary School
- Highlands Middle School
- Highlands High School
Utilities
- Forced Air Heating and Cooling System
- Heating System Uses Natural Gas
- Cable TV Available
Community Details
Overview
- Association fees include association fees, ground maintenance, management, snow removal, trash
- Stonegate Property Management Association, Phone Number (859) 534-0900
- On-Site Maintenance
Amenities
- Elevator
Recreation
- Snow Removal
Pet Policy
- Pets Allowed
Security
- Resident Manager or Management On Site
- Fire and Smoke Detector
- Fire Sprinkler System
Map
Home Values in the Area
Average Home Value in this Area
Property History
| Date | Event | Price | Change | Sq Ft Price |
|---|---|---|---|---|
| 12/06/2024 12/06/24 | For Sale | $995,000 | 0.0% | $398 / Sq Ft |
| 11/29/2024 11/29/24 | Off Market | $995,000 | -- | -- |
| 09/22/2024 09/22/24 | Price Changed | $995,000 | -4.8% | $398 / Sq Ft |
| 07/19/2024 07/19/24 | For Sale | $1,045,000 | -- | $418 / Sq Ft |
Similar Homes in Fort Thomas, KY
Source: Northern Kentucky Multiple Listing Service
MLS Number: 624794
- 1 Highland Ave Unit 205
- 1 Highland Ave Unit 304
- 1 Highland Ave Unit 209
- 1 Highland Ave Unit 203
- 1 Highland Ave Unit 309
- 307 S Fort Thomas Ave
- 50 Linden Ave
- 36 Indiana Ave
- 27 Edwards Ct
- 436 S Grand Ave
- 24 N Crescent Ave
- 66 S Crescent Ave
- 116 Riverside Pkwy
- 142 Ridgeway Ave
- 61 Garden Way
- 29 Katsie Ct
- 15 Fairfield Place
- 101 Spindle Top Ln Unit 110
- 51 Gaddis Dr
- 37 Hartweg Ave
