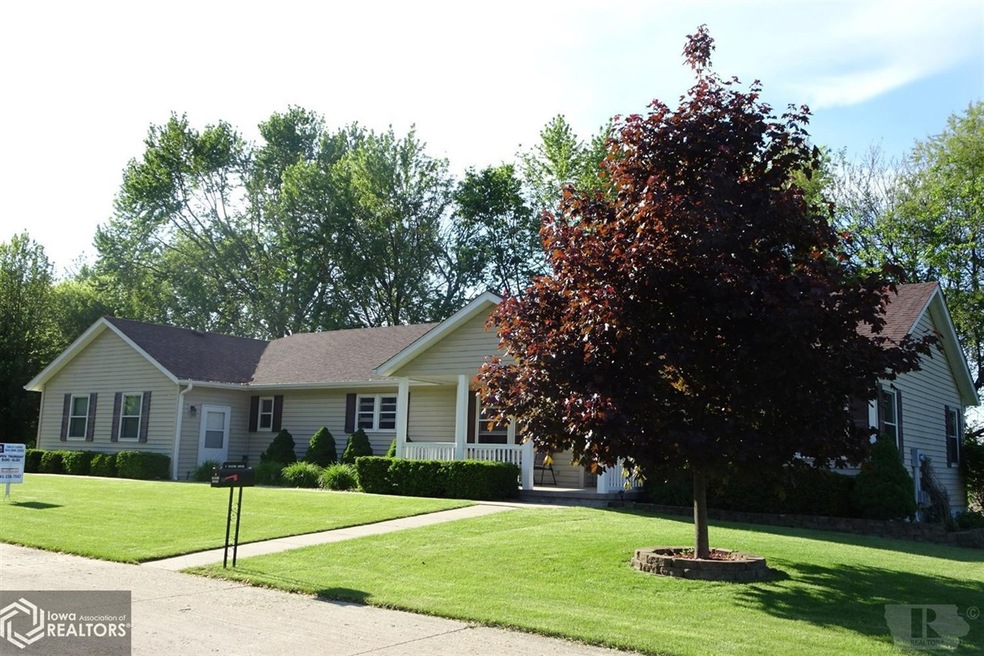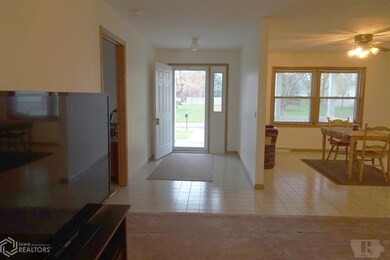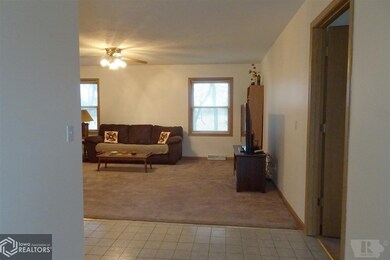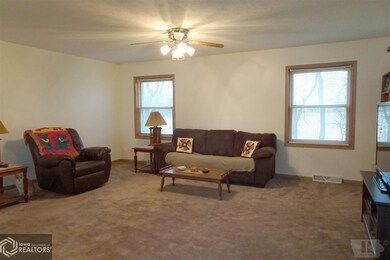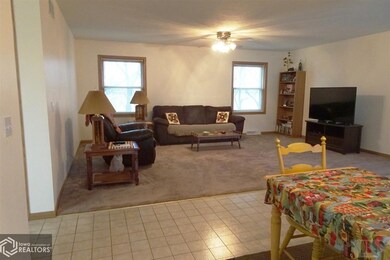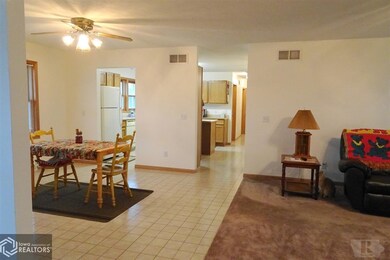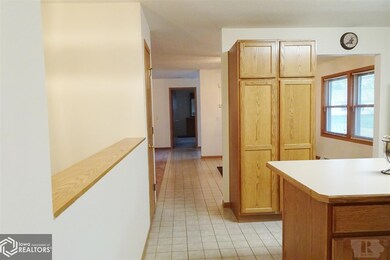
1 Hobart Place Grinnell, IA 50112
Estimated Value: $297,000 - $393,000
Highlights
- Ranch Style House
- 3 Car Attached Garage
- Parking Storage or Cabinetry
- Cul-De-Sac
- Building Patio
- Kitchen Island
About This Home
As of November 2019JUST REDUCED $10,000!! DON'T LET THIS ONE GET AWAY!! CALL TO SEE TODAY!! INTERESTED IN A RANCH HOME WITH A 3 CAR ATTACHED GARAGE? ALL THIS AND A COUNTRY VIEW TOO? This large ranch home has that and much more. A total of 5 bedrooms and 3 full baths, large master suite with a soaking tub and separate shower, and a 3 car attached garage. Located in a newer NE area of town with walking distance to the elementary school. Don't miss the very private patio on the north side with a great view of the country. Call today to walk thru this reasonably priced home.
Last Agent to Sell the Property
Sally Lovig
Grinnell Realty LLC Listed on: 11/03/2018
Last Buyer's Agent
Sally Lovig
Grinnell Realty LLC Listed on: 11/03/2018
Home Details
Home Type
- Single Family
Est. Annual Taxes
- $4,535
Year Built
- Built in 2000
Lot Details
- 0.45 Acre Lot
- Lot Dimensions are 128.48' x 103.94'
- Cul-De-Sac
HOA Fees
- $21 Monthly HOA Fees
Home Design
- Ranch Style House
- Poured Concrete
- Asphalt Shingled Roof
- Vinyl Siding
Interior Spaces
- 1,680 Sq Ft Home
- Ceiling Fan
- Carpet
Kitchen
- Range with Range Hood
- Dishwasher
- Kitchen Island
- Disposal
Bedrooms and Bathrooms
- 5 Bedrooms
- 3 Full Bathrooms
Basement
- Basement Fills Entire Space Under The House
- Sump Pump
Parking
- 3 Car Attached Garage
- Parking Storage or Cabinetry
- Insulated Garage
Utilities
- Forced Air Heating and Cooling System
- Cable TV Available
Listing and Financial Details
- Homestead Exemption
Community Details
Overview
- Association fees include snow removal
Amenities
- Building Patio
- Community Deck or Porch
Ownership History
Purchase Details
Home Financials for this Owner
Home Financials are based on the most recent Mortgage that was taken out on this home.Similar Homes in Grinnell, IA
Home Values in the Area
Average Home Value in this Area
Purchase History
| Date | Buyer | Sale Price | Title Company |
|---|---|---|---|
| Eitel Joshua J | $250,000 | -- |
Mortgage History
| Date | Status | Borrower | Loan Amount |
|---|---|---|---|
| Open | Eitel Joshua J | $225,000 | |
| Previous Owner | Niday Laurence Dwight | $295,000 |
Property History
| Date | Event | Price | Change | Sq Ft Price |
|---|---|---|---|---|
| 11/15/2019 11/15/19 | Sold | $250,000 | -7.4% | $149 / Sq Ft |
| 10/28/2019 10/28/19 | Pending | -- | -- | -- |
| 11/03/2018 11/03/18 | For Sale | $269,900 | -- | $161 / Sq Ft |
Tax History Compared to Growth
Tax History
| Year | Tax Paid | Tax Assessment Tax Assessment Total Assessment is a certain percentage of the fair market value that is determined by local assessors to be the total taxable value of land and additions on the property. | Land | Improvement |
|---|---|---|---|---|
| 2024 | $4,910 | $308,580 | $50,770 | $257,810 |
| 2023 | $5,032 | $308,580 | $50,770 | $257,810 |
| 2022 | $4,986 | $274,980 | $41,860 | $233,120 |
| 2021 | $4,986 | $259,410 | $39,490 | $219,920 |
| 2020 | $4,470 | $229,820 | $39,490 | $190,330 |
| 2019 | $4,534 | $229,820 | $39,490 | $190,330 |
| 2018 | $4,290 | $229,820 | $39,490 | $190,330 |
| 2017 | $4,386 | $229,820 | $39,490 | $190,330 |
| 2016 | $4,408 | $229,820 | $39,490 | $190,330 |
| 2015 | $4,408 | $231,990 | $34,740 | $197,250 |
| 2014 | $4,406 | $231,990 | $34,740 | $197,250 |
Agents Affiliated with this Home
-

Seller's Agent in 2019
Sally Lovig
Grinnell Realty LLC
(641) 990-2503
52 Total Sales
Map
Source: NoCoast MLS
MLS Number: NOC5461142
APN: 180-3162500
- 1 Hobart Place
- 9 Hobart Place
- 8 Hobart Place
- 2 Hobart Place
- 7 Hobart Place
- 1703 10th Avenue Place
- 1617 10th Avenue Place
- 1609 10th Avenue Place
- 1606 Hobart St
- 3 Hobart Place
- 1609 10th Avenue Place
- 1721 10th Avenue Place
- 1601 10th Avenue Place
- 1601 10th Avenue Place
- 1721 10th Avenue Place
- 6 Hobart Place
- 1801 10th Avenue Place
- 1628 10th Avenue Place
- 1620 10th Avenue Place
- 1620 10th Avenue Place
