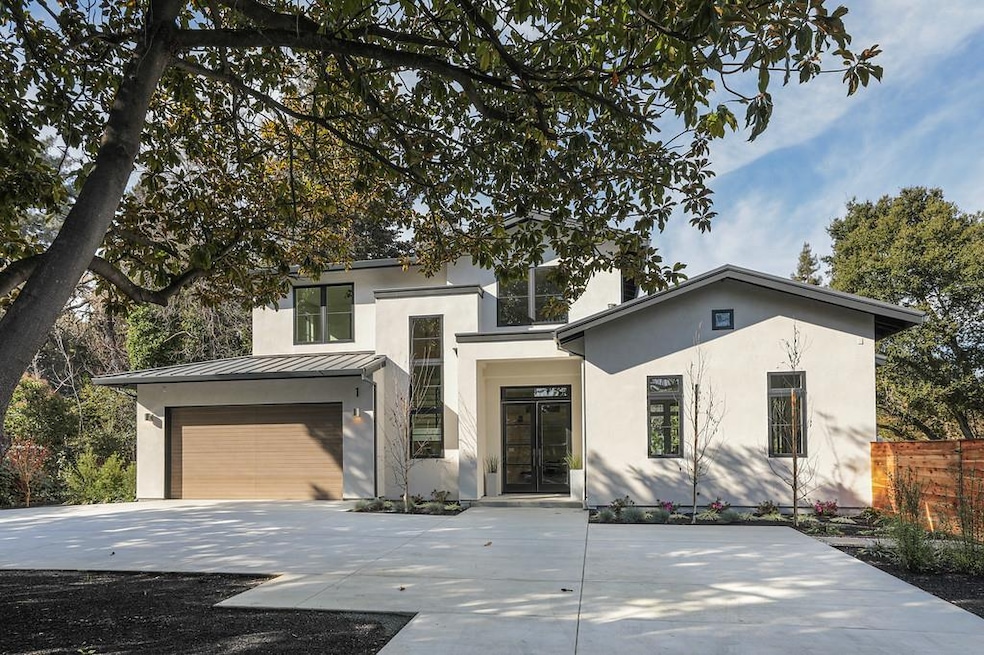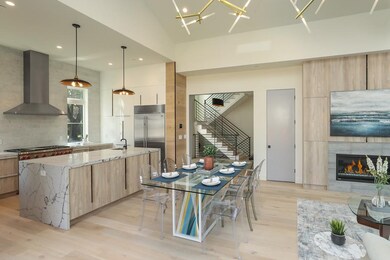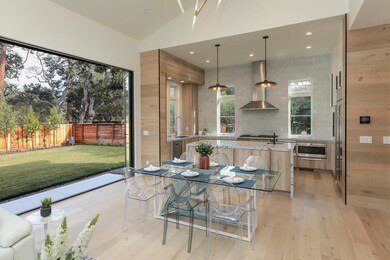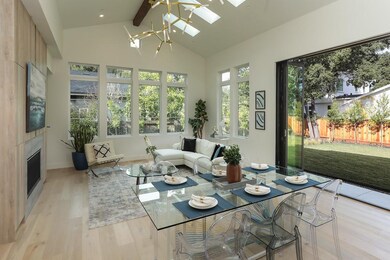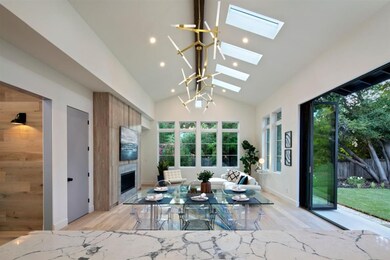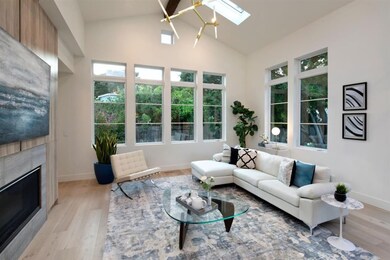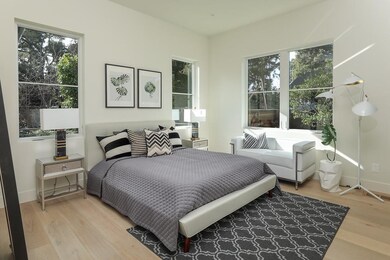
1 Holbrook Ln Atherton, CA 94027
North Fair Oaks NeighborhoodHighlights
- Wine Cellar
- Home Theater
- Primary Bedroom Suite
- Encinal Elementary School Rated A
- New Construction
- 0.3 Acre Lot
About This Home
As of January 2020Located in America's most desirable zip code. Beautiful NEW custom construction by Charlotte Ventures w/ hi-end finishes, superb attention to detail. Expansive lite-filled space - 4,235 SF of living space + 430 SF garage - total SF 4,665 SF (Floor Plan Visuals / Buyer to verify). 6 BR, 5.5 BA incl BR suite on main level plus ofc / BR. Fabulous cook's kitchen w/ Italian Carrara marble & Quartz, SubZero & Wolf appliances & handsome cabinetry. Beautiful grt room w/ multi-folding door by La Cantina. Upper level w/ 3 BR / 2 BA & lower level w/ FR, BR, BA, wine closet, home theater, laundry room & generous storage. French white oak engineered hardwood flr w/ 4mm wearable layer, 2 zone AC, dual tankless waters, wine rm. Garage wired for EV charger. Acclaimed Menlo Park schools AND - easy commute access - San Francisco & the Silicon Valley including Facebook, Google, Apple, & Stanford University & Medical Center. Open Sunday 1/19 from 1 to 4.
Last Agent to Sell the Property
Elyse Barca
Compass License #01006027 Listed on: 01/13/2020

Last Buyer's Agent
Jose Payne-Johnson
Unlocked Brokerage, Inc. License #02051827
Home Details
Home Type
- Single Family
Est. Annual Taxes
- $56,230
Year Built
- 2019
Lot Details
- 0.3 Acre Lot
- Back and Front Yard Fenced
- Level Lot
- Sprinklers on Timer
Parking
- 2 Car Attached Garage
- Enclosed Parking
- Electric Vehicle Home Charger
Home Design
- Contemporary Architecture
- Wood Frame Construction
- Metal Roof
- Stucco
Interior Spaces
- 4,235 Sq Ft Home
- 3-Story Property
- Beamed Ceilings
- Vaulted Ceiling
- Skylights in Kitchen
- Gas Log Fireplace
- Formal Entry
- Wine Cellar
- Living Room with Fireplace
- Dining Room
- Home Theater
- Storage Room
- Laundry Room
- Neighborhood Views
Kitchen
- Open to Family Room
- Built-In Oven
- Marble Countertops
- Quartz Countertops
Flooring
- Wood
- Marble
Bedrooms and Bathrooms
- 6 Bedrooms
- Main Floor Bedroom
- Primary Bedroom Suite
- Walk-In Closet
- Bathroom on Main Level
- Marble Bathroom Countertops
- Dual Sinks
- Soaking Tub in Primary Bathroom
- Bathtub
- Oversized Bathtub in Primary Bathroom
Eco-Friendly Details
- Energy-Efficient Insulation
Utilities
- Forced Air Zoned Heating and Cooling System
- Tankless Water Heater
Ownership History
Purchase Details
Home Financials for this Owner
Home Financials are based on the most recent Mortgage that was taken out on this home.Purchase Details
Home Financials for this Owner
Home Financials are based on the most recent Mortgage that was taken out on this home.Purchase Details
Purchase Details
Home Financials for this Owner
Home Financials are based on the most recent Mortgage that was taken out on this home.Similar Homes in the area
Home Values in the Area
Average Home Value in this Area
Purchase History
| Date | Type | Sale Price | Title Company |
|---|---|---|---|
| Grant Deed | $4,591,000 | Old Republic Title Company | |
| Grant Deed | $2,320,000 | Lawyers Title Company | |
| Interfamily Deed Transfer | -- | None Available | |
| Interfamily Deed Transfer | -- | None Available | |
| Individual Deed | $349,000 | North American Title Co |
Mortgage History
| Date | Status | Loan Amount | Loan Type |
|---|---|---|---|
| Previous Owner | $1,844,000 | Construction | |
| Previous Owner | $203,250 | Seller Take Back |
Property History
| Date | Event | Price | Change | Sq Ft Price |
|---|---|---|---|---|
| 01/30/2020 01/30/20 | Sold | $4,591,000 | +0.2% | $1,084 / Sq Ft |
| 01/23/2020 01/23/20 | Pending | -- | -- | -- |
| 01/13/2020 01/13/20 | For Sale | $4,580,000 | +97.4% | $1,081 / Sq Ft |
| 04/21/2017 04/21/17 | Sold | $2,320,000 | +16.1% | $2,035 / Sq Ft |
| 03/30/2017 03/30/17 | Pending | -- | -- | -- |
| 03/20/2017 03/20/17 | For Sale | $1,999,000 | -- | $1,754 / Sq Ft |
Tax History Compared to Growth
Tax History
| Year | Tax Paid | Tax Assessment Tax Assessment Total Assessment is a certain percentage of the fair market value that is determined by local assessors to be the total taxable value of land and additions on the property. | Land | Improvement |
|---|---|---|---|---|
| 2025 | $56,230 | $5,236,924 | $2,624,749 | $2,612,175 |
| 2023 | $56,230 | $4,825,958 | $2,522,828 | $2,303,130 |
| 2022 | $53,831 | $4,731,332 | $2,473,361 | $2,257,971 |
| 2021 | $52,851 | $4,638,562 | $2,424,864 | $2,213,698 |
| 2020 | $49,797 | $4,350,575 | $2,350,575 | $2,000,000 |
| 2019 | $46,339 | $4,004,486 | $2,304,486 | $1,700,000 |
| 2018 | $28,138 | $2,366,400 | $2,259,300 | $107,100 |
| 2017 | $3,880 | $104,517 | $40,317 | $64,200 |
| 2016 | $3,625 | $102,469 | $39,527 | $62,942 |
| 2015 | $3,536 | $100,931 | $38,934 | $61,997 |
| 2014 | $3,416 | $98,955 | $38,172 | $60,783 |
Agents Affiliated with this Home
-
E
Seller's Agent in 2020
Elyse Barca
Compass
-
J
Buyer's Agent in 2020
Jose Payne-Johnson
Unlocked Brokerage, Inc.
-
J
Seller's Agent in 2017
James Steele
Compass
Map
Source: MLSListings
MLS Number: ML81778893
APN: 060-171-140
