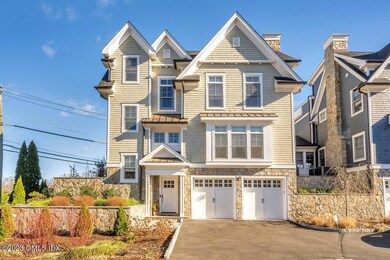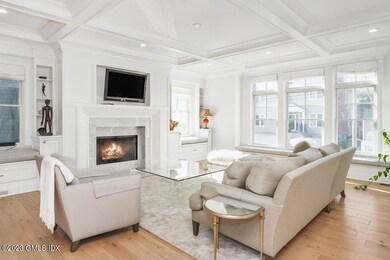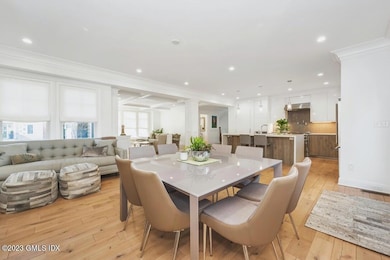1 Home Place Unit A / B Greenwich, CT 06830
Downtown Greenwich NeighborhoodEstimated payment $37,714/month
Highlights
- Water Views
- Home fronts a pond
- Wood Flooring
- Julian Curtiss School Rated A
- Deck
- 5-minute walk to Bruce Park Playground
About This Home
INVESTORS OPPORTUNITY! TWO UNITS COMBINED. Incredible opportunity for the saavy investor; Unit A leased until 12/25, $15,000/mth. Unit B is $15,500/mth until 7/26. Both units are mirror images of each other, with some differences in fixtures and colors. Listing details are for 1 unit. Spanning over 10,000 sq ft combined, featuring French oak hardwood floors and a gourmet Porcelanosa kitchen with custom cabinetry and a coffered ceiling. Upstairs, three spacious bedrooms boast ensuite Porcelanosa baths. A rooftop deck offers breathtaking water views, while the lower-level media room doubles as a fourth bedroom. Smart-home technology, whole-house audio, and a two-car garage complete this exceptional home, just moments from the train and shops.
Listing Agent
Douglas Elliman of Connecticut License #RES.0781464 Listed on: 03/06/2025

Townhouse Details
Home Type
- Townhome
Est. Annual Taxes
- $15,811
Year Built
- Built in 2017
Lot Details
- Home fronts a pond
Parking
- 2 Car Attached Garage
- Automatic Garage Door Opener
- Garage Door Opener
Home Design
- Asphalt Roof
- Clapboard
Interior Spaces
- 5,372 Sq Ft Home
- Built-In Features
- Tray Ceiling
- High Ceiling
- 1 Fireplace
- French Doors
- Sitting Room
- Family or Dining Combination
- Wood Flooring
- Water Views
- Partial Attic
- Home Security System
- Eat-In Kitchen
- Washer and Dryer
Bedrooms and Bathrooms
- 4 Bedrooms
- Walk-In Closet
- In-Law or Guest Suite
- Separate Shower
Basement
- Walk-Out Basement
- Basement Fills Entire Space Under The House
Outdoor Features
- Balcony
- Deck
Utilities
- Forced Air Heating and Cooling System
- Heating System Uses Gas
- Heating System Uses Natural Gas
- Gas Available
- Gas Water Heater
Community Details
- Whispering Pond Association
- Security Guard
Listing and Financial Details
- Assessor Parcel Number 057 02 1835/S
Map
Home Values in the Area
Average Home Value in this Area
Property History
| Date | Event | Price | Change | Sq Ft Price |
|---|---|---|---|---|
| 03/06/2025 03/06/25 | For Sale | $6,590,000 | -- | $1,227 / Sq Ft |
Source: Greenwich Association of REALTORS®
MLS Number: 122192
- 1 Home Place Unit B
- 1 Home Place Unit A
- 28 Home Place Unit C1
- 28 Home Place Unit C1
- 16 Orchard Place
- 282 Bruce Park Ave Unit 2
- 25 Indian Harbor Dr Unit 12
- 59 Locust St Unit A
- 59 Locust St Unit B
- 57 Locust St Unit A
- 57 Locust St Unit B
- 87 Orchard Dr
- 21 Ridge St
- 212 Davis Ave
- 40 Bruce Park Dr
- 9 Cottage Place
- 2 Vista Dr
- 92 Orchard Dr
- 148 E Elm St Unit 1&2
- 1 Home Place Unit A
- 28 Home Place Unit C1
- 28 Home Place Unit C1
- 282 Bruce Park Ave Unit 2
- 51 Orchard Place
- 52 Locust St
- 189 Davis Ave Unit A1
- 420 Davis Ave
- 169 Mason St Unit 4D
- 169 Mason St Unit 4D
- 157 E Elm St Unit B
- 275 Greenwich Ave Unit 3A
- 641 Steamboat Rd
- 155 Milbank Ave
- 14 Circle Dr
- 112 Mason St
- 19 Woodland Dr Unit A
- 40 W Elm St Unit 5C
- 20 Brookside Dr Unit 3D
- 191 Field Point Rd Unit A






