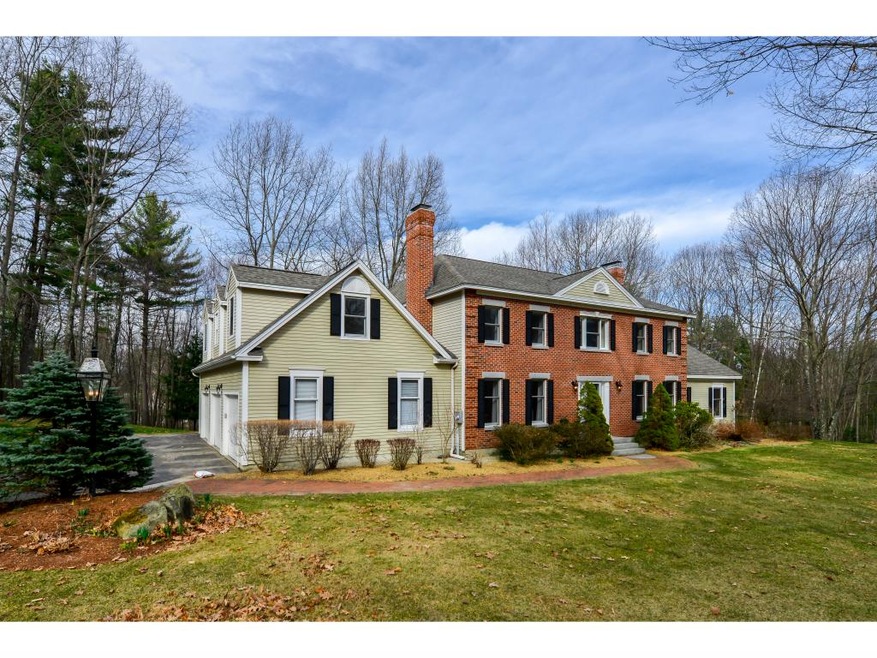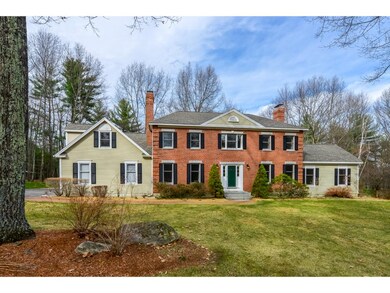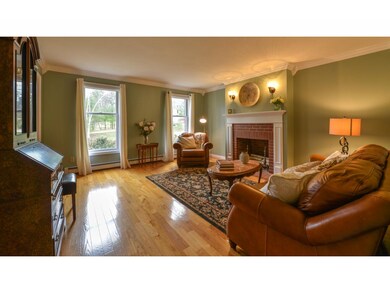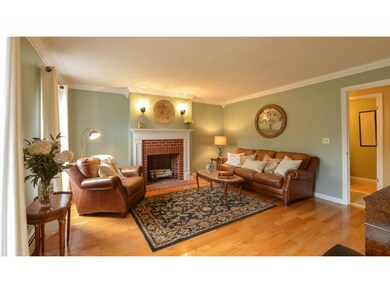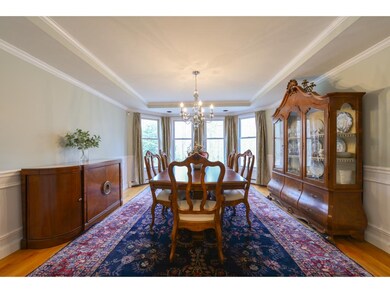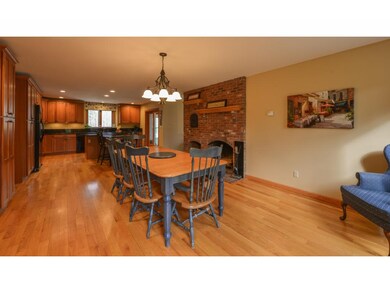
1 Hubbard Rd Amherst, NH 03031
Estimated Value: $1,028,000 - $1,251,000
Highlights
- 5.01 Acre Lot
- Countryside Views
- Multiple Fireplaces
- Wilkins Elementary School Rated A
- Deck
- Wooded Lot
About This Home
As of June 2016This stately brick-front Colonial is located in one of Amherst's sought-after executive neighborhoods. As you enter the foyer there is beautiful crown molding and wood floors. The molding continues throughout the living areas and bedrooms! The front-to-back kitchen features a granite island with seating for five, double ovens, wood-burning fireplace and a built-in desk area. Step down into the large family room featuring a fireplace, palladian window, and doors to the large deck. The formal dining room has a tray ceiling and large bow window, and the formal living room (or possible office) features a third fireplace. The master bedroom has a sitting area, large walk-in closet and en suite bath with double sinks, gorgeous granite countertops and soaking tub. There are four more bedrooms and a bonus room over the garage that can be used as an au pair suite. The finished basement completes this house. All of this and a 5-acre lot for lots of outdoor space. Central air is being installed.
Last Buyer's Agent
Anne McNallen
Bean Group / Amherst License #058361
Home Details
Home Type
- Single Family
Est. Annual Taxes
- $17,390
Year Built
- 1994
Lot Details
- 5.01 Acre Lot
- Cul-De-Sac
- Landscaped
- Corner Lot
- Level Lot
- Irrigation
- Wooded Lot
- Property is zoned NR
Parking
- 3 Car Direct Access Garage
Home Design
- Brick Exterior Construction
- Concrete Foundation
- Wood Frame Construction
- Architectural Shingle Roof
- Wood Siding
- Clap Board Siding
- Radon Mitigation System
Interior Spaces
- 2-Story Property
- Central Vacuum
- Cathedral Ceiling
- Whole House Fan
- Ceiling Fan
- Multiple Fireplaces
- Wood Burning Fireplace
- Combination Kitchen and Dining Room
- Countryside Views
Kitchen
- Oven
- Electric Range
- Microwave
- Dishwasher
- Kitchen Island
Flooring
- Wood
- Carpet
- Tile
Bedrooms and Bathrooms
- 5 Bedrooms
- Walk-In Closet
- Bathroom on Main Level
- Soaking Tub
Laundry
- Laundry on main level
- Washer and Dryer Hookup
Finished Basement
- Basement Fills Entire Space Under The House
- Connecting Stairway
- Interior Basement Entry
- Basement Storage
Home Security
- Home Security System
- Fire and Smoke Detector
Accessible Home Design
- Hard or Low Nap Flooring
Outdoor Features
- Deck
- Enclosed patio or porch
Utilities
- Zoned Heating and Cooling
- Hot Water Heating System
- Heating System Uses Oil
- Generator Hookup
- Private Water Source
- Drilled Well
- Oil Water Heater
- Water Purifier
- Septic Tank
- Private Sewer
- Leach Field
Listing and Financial Details
- 26% Total Tax Rate
Ownership History
Purchase Details
Home Financials for this Owner
Home Financials are based on the most recent Mortgage that was taken out on this home.Purchase Details
Home Financials for this Owner
Home Financials are based on the most recent Mortgage that was taken out on this home.Purchase Details
Similar Homes in Amherst, NH
Home Values in the Area
Average Home Value in this Area
Purchase History
| Date | Buyer | Sale Price | Title Company |
|---|---|---|---|
| Steinruck Timothy J | $559,933 | -- | |
| Lynch Kevin C | $555,000 | -- | |
| Stalker Timothy W | $365,000 | -- |
Mortgage History
| Date | Status | Borrower | Loan Amount |
|---|---|---|---|
| Open | Steinruck Timothy J | $532,037 | |
| Previous Owner | Stalker Timothy W | $100,000 | |
| Previous Owner | Stalker Timothy W | $266,275 | |
| Previous Owner | Stalker Timothy W | $105,000 | |
| Previous Owner | Stalker Timothy W | $320,000 |
Property History
| Date | Event | Price | Change | Sq Ft Price |
|---|---|---|---|---|
| 06/07/2016 06/07/16 | Sold | $559,900 | 0.0% | $106 / Sq Ft |
| 04/03/2016 04/03/16 | Pending | -- | -- | -- |
| 04/01/2016 04/01/16 | For Sale | $559,900 | -- | $106 / Sq Ft |
Tax History Compared to Growth
Tax History
| Year | Tax Paid | Tax Assessment Tax Assessment Total Assessment is a certain percentage of the fair market value that is determined by local assessors to be the total taxable value of land and additions on the property. | Land | Improvement |
|---|---|---|---|---|
| 2024 | $17,390 | $758,400 | $218,400 | $540,000 |
| 2023 | $16,594 | $758,400 | $218,400 | $540,000 |
| 2022 | $16,025 | $758,400 | $218,400 | $540,000 |
| 2021 | $16,162 | $758,400 | $218,400 | $540,000 |
| 2020 | $16,476 | $578,500 | $174,700 | $403,800 |
| 2019 | $15,596 | $578,500 | $174,700 | $403,800 |
| 2018 | $15,753 | $578,500 | $174,700 | $403,800 |
| 2017 | $15,047 | $578,500 | $174,700 | $403,800 |
| 2016 | $15,534 | $618,900 | $174,700 | $444,200 |
| 2015 | $15,343 | $579,400 | $177,400 | $402,000 |
| 2014 | $15,447 | $579,400 | $177,400 | $402,000 |
| 2013 | $15,169 | $573,500 | $177,400 | $396,100 |
Agents Affiliated with this Home
-
Jo-Ellen Redmond

Seller's Agent in 2016
Jo-Ellen Redmond
EXP Realty
(603) 533-7488
10 in this area
79 Total Sales
-

Buyer's Agent in 2016
Anne McNallen
Bean Group / Amherst
(800) 450-7784
Map
Source: PrimeMLS
MLS Number: 4479967
APN: AMHS-000009-000011-000013
- 9 Hubbard Rd
- 67 Kendall Hill Rd
- 00 Brook Rd
- 12 Nathaniel Dr
- 5 Austin Rd
- 7 Mason Rd
- 22 Spring Hill Rd
- 59 Horace Greeley Rd Unit 10-56-04
- 5B Debbie Ln
- 2-56 Caesars Rd
- 2-47 Old Amherst Rd
- 20 Holly Hill Dr
- 89 Chestnut Hill Rd Unit ``1
- 2 N Main St
- 19 Pinnacle Rd
- 10 Greenbriar Ln
- 249 Chestnut Hill Rd
- 32-4 Chestnut Hill Rd
- 32-1 Chestnut Hill Rd
- 16 Pulpit Run
