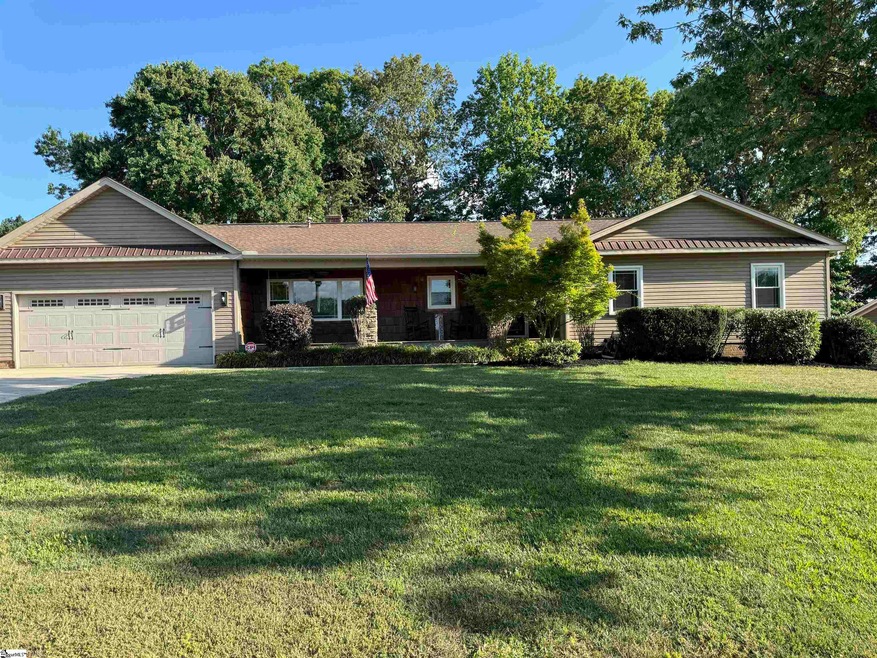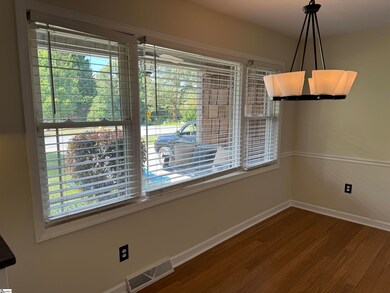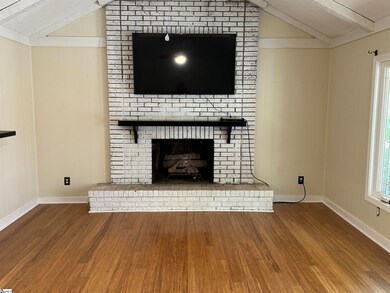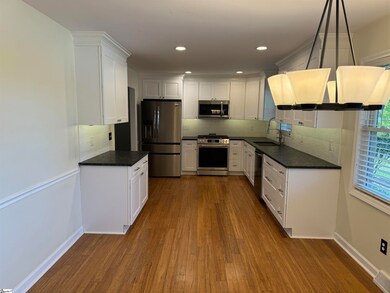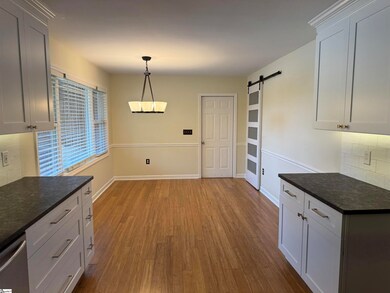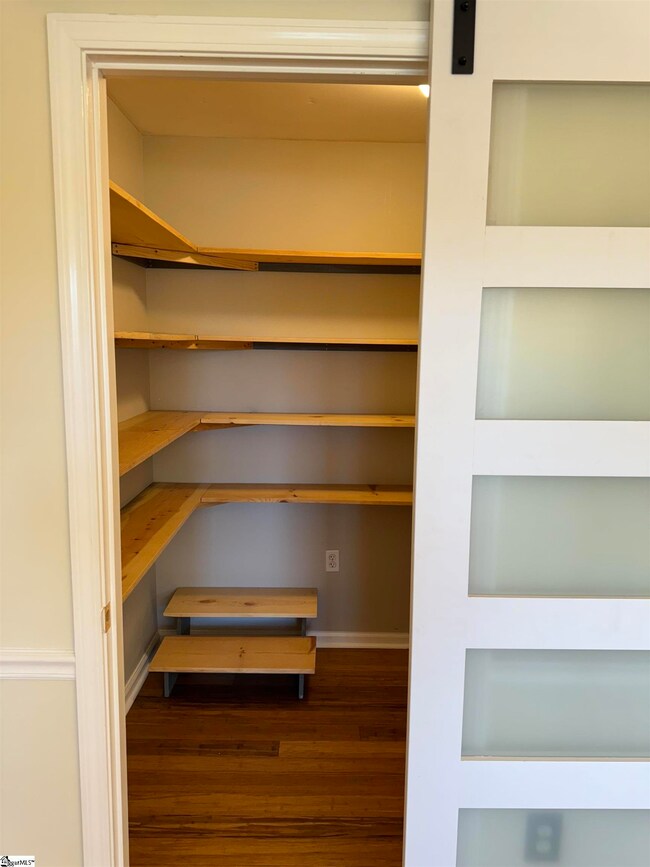
1 Huntley Castle Ct Taylors, SC 29687
Highlights
- In Ground Pool
- Craftsman Architecture
- Cathedral Ceiling
- Brushy Creek Elementary School Rated A
- Deck
- Bamboo Flooring
About This Home
As of August 2024This charming three-bedroom craftsman-style home is on a corner lot less than a block from Eastside High. A thirty-one-foot rocking chair front porch greets you as you step into your home. The extra-large living area boasts vaulted ceilings, a gas-burning fireplace, and several windows that showcase the backyard. The newly remodeled kitchen hosts a beautiful walk-in pantry, new cabinets, leathered granite countertops, and brand-new Frigidaire Gallery appliances. The extra-large screened-in porch allows you to enjoy the backyard with an updated privacy fence and two raised gardens. A new 30-foot deck reaches this ultra-private screened-in porch. One of the home's best features is the in-ground saltwater pool which is surrounded by a concrete deck complimented by a fire pit. The 800 sq ft 2-car garage has an extra room for storage along with a second garage door to drive the lawnmower through. Buyer options are available for the solar panels. a CL100 inspection was completed and passed in 6/2024.
Home Details
Home Type
- Single Family
Est. Annual Taxes
- $1,120
Year Built
- 1990
Lot Details
- 0.45 Acre Lot
- Fenced Yard
- Corner Lot
- Sprinkler System
Home Design
- Craftsman Architecture
- Composition Roof
- Vinyl Siding
Interior Spaces
- 1,598 Sq Ft Home
- 1,400-1,599 Sq Ft Home
- 1-Story Property
- Cathedral Ceiling
- Ceiling Fan
- Gas Log Fireplace
- Living Room
- Breakfast Room
- Screened Porch
- Crawl Space
- Fire and Smoke Detector
- Laundry on main level
Kitchen
- Gas Oven
- Gas Cooktop
- Built-In Microwave
- Dishwasher
- Granite Countertops
Flooring
- Bamboo
- Ceramic Tile
Bedrooms and Bathrooms
- 3 Main Level Bedrooms
- Walk-In Closet
- 2 Full Bathrooms
- Dual Vanity Sinks in Primary Bathroom
- Shower Only
Attic
- Storage In Attic
- Pull Down Stairs to Attic
Parking
- 2 Car Attached Garage
- Garage Door Opener
Eco-Friendly Details
- Solar Heating System
Outdoor Features
- In Ground Pool
- Deck
- Patio
Schools
- Brushy Creek Elementary School
- Northwood Middle School
- Eastside High School
Utilities
- Forced Air Heating System
- Tankless Water Heater
- Cable TV Available
Community Details
- Gray Fox Run Subdivision
Listing and Financial Details
- Assessor Parcel Number 0538150100100
Ownership History
Purchase Details
Home Financials for this Owner
Home Financials are based on the most recent Mortgage that was taken out on this home.Purchase Details
Home Financials for this Owner
Home Financials are based on the most recent Mortgage that was taken out on this home.Purchase Details
Home Financials for this Owner
Home Financials are based on the most recent Mortgage that was taken out on this home.Purchase Details
Home Financials for this Owner
Home Financials are based on the most recent Mortgage that was taken out on this home.Similar Homes in Taylors, SC
Home Values in the Area
Average Home Value in this Area
Purchase History
| Date | Type | Sale Price | Title Company |
|---|---|---|---|
| Warranty Deed | $363,000 | None Listed On Document | |
| Deed | $174,200 | -- | |
| Interfamily Deed Transfer | -- | -- | |
| Warranty Deed | $126,000 | None Available |
Mortgage History
| Date | Status | Loan Amount | Loan Type |
|---|---|---|---|
| Open | $272,250 | New Conventional | |
| Previous Owner | $197,550 | VA | |
| Previous Owner | $195,000 | VA | |
| Previous Owner | $174,200 | VA | |
| Previous Owner | $100,000 | New Conventional | |
| Previous Owner | $100,000 | Credit Line Revolving | |
| Previous Owner | $112,614 | FHA |
Property History
| Date | Event | Price | Change | Sq Ft Price |
|---|---|---|---|---|
| 08/07/2024 08/07/24 | Sold | $363,000 | -0.8% | $259 / Sq Ft |
| 06/21/2024 06/21/24 | For Sale | $365,900 | -- | $261 / Sq Ft |
Tax History Compared to Growth
Tax History
| Year | Tax Paid | Tax Assessment Tax Assessment Total Assessment is a certain percentage of the fair market value that is determined by local assessors to be the total taxable value of land and additions on the property. | Land | Improvement |
|---|---|---|---|---|
| 2024 | $26 | $8,076 | $0 | $0 |
| 2023 | $26 | $8,076 | $0 | $0 |
| 2022 | $0 | $7,552 | $920 | $6,632 |
| 2021 | $1,650 | $7,550 | $920 | $6,630 |
| 2020 | $1,533 | $6,570 | $800 | $5,770 |
| 2019 | $1,517 | $6,570 | $800 | $5,770 |
| 2018 | $1,493 | $6,570 | $800 | $5,770 |
| 2017 | $1,475 | $6,570 | $800 | $5,770 |
| 2016 | $1,415 | $164,170 | $20,000 | $144,170 |
| 2015 | $1,318 | $164,170 | $20,000 | $144,170 |
| 2014 | $1,159 | $166,500 | $23,000 | $143,500 |
Agents Affiliated with this Home
-
Randal Longo

Seller's Agent in 2024
Randal Longo
iSave Realty
(843) 737-6347
10 in this area
1,534 Total Sales
-
William Sawyer

Buyer's Agent in 2024
William Sawyer
Keller Williams Grv Upst
(864) 980-4828
6 in this area
246 Total Sales
Map
Source: Greater Greenville Association of REALTORS®
MLS Number: 1530233
APN: 0538.15-01-001.00
- 5 Huntley Castle Ct
- 5 Belgrave Close
- 102 Crowndale Dr
- 31 Creekhaven Ln
- 215 Talon Ct
- 4 Archwood Ct
- 324 Runion Lake Ct
- 218 Spring View Ln
- 126 Creekhaven Ln
- 224 Jones Rd
- 507 Avon Dr
- 3 Creighton Ct
- 160 White Bark Way
- 153 White Bark Way
- 16 Danchris Ct
- 114 Charmar Way
- 15 Corbin Ct Unit 7
- 104 White Bark Way
- 7 Confederate Cir
- 1240 Taylors Rd
