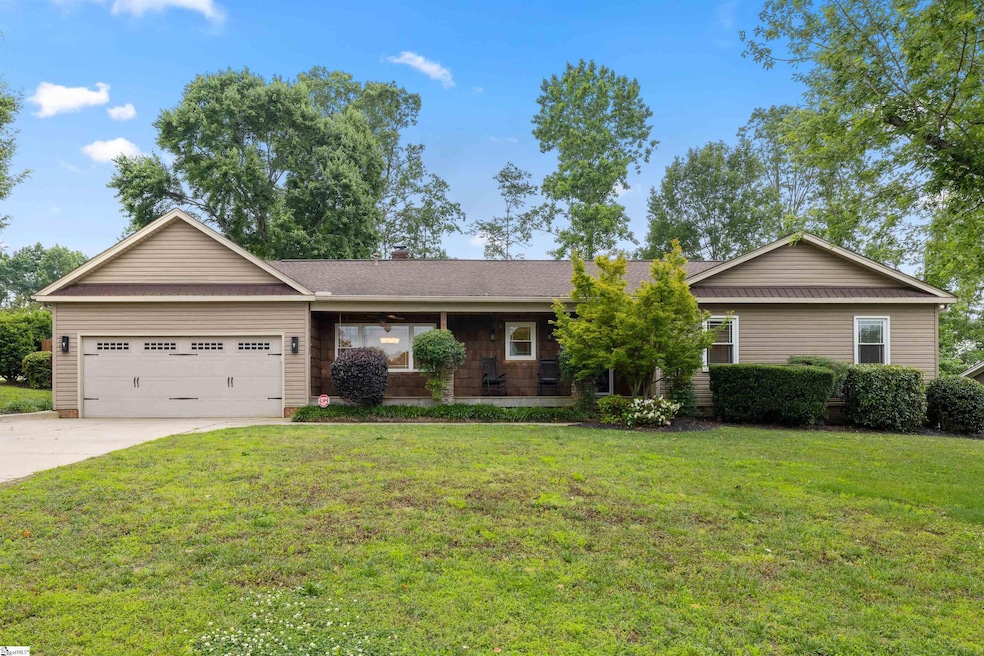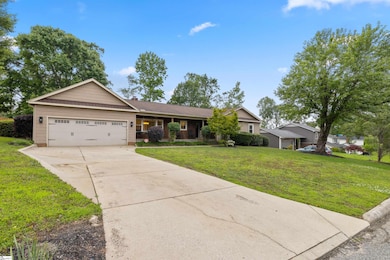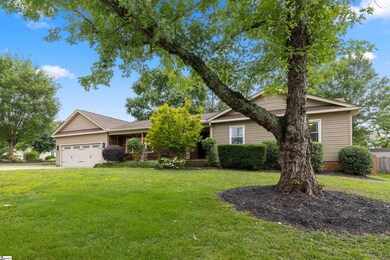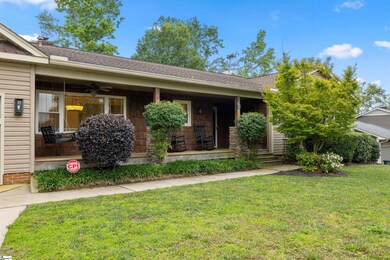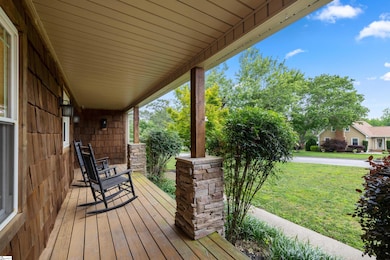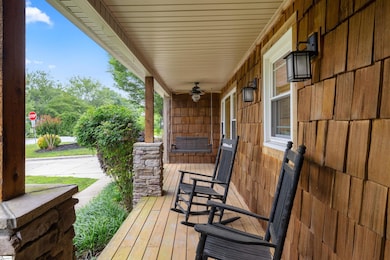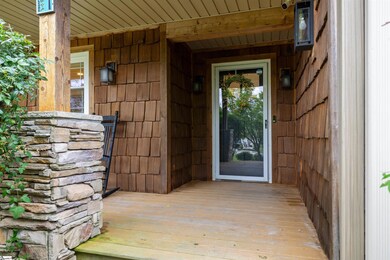
1 Huntley Castle Ct Taylors, SC 29687
Highlights
- In Ground Pool
- Open Floorplan
- Deck
- Brushy Creek Elementary School Rated A
- Craftsman Architecture
- Cathedral Ceiling
About This Home
As of June 2025Welcome home to 1 Huntley Castle Court! One of the rare opportunities to own a home with CUSTOM FINISHES at an affordable price. Updates include but are not limited to installing 3/4 inch white oak hardwood floors throughout, sold core interior doors, adjustable lights in the living room, new interior paint applied to walls and trim throughout, heated floors and a bedrosians tile shower in the primary bathroom, custom closets AND MORE. This charming craftsman-style home includes three bedrooms and sits on a spacious corner lot just steps from Eastside High. A welcoming 31-foot rocking chair front porch invites you in, leading to a generous living area with vaulted ceilings, a gas fireplace, and large windows that overlook the backyard. The recently renovated kitchen features a walk-in pantry, brand-new Frigidaire Gallery appliances, leathered granite countertops, and all-new cabinetry. Step out to the oversized screened-in porch, perfect for enjoying the fenced-in backyard, complete with two raised garden beds and a 30-foot deck. One of the highlights of this property is the in-ground saltwater pool, surrounded by a concrete patio and a cozy fire pit. The OVERSIZED 800 sq ft two-car garage includes a storage room and a second garage door for easy lawnmower access. Don't miss your chance to see everything this home includes—schedule your showing today and discover why it’s the perfect fit for you!
Last Agent to Sell the Property
Keller Williams Grv Upst License #107656 Listed on: 06/03/2025

Home Details
Home Type
- Single Family
Est. Annual Taxes
- $26
Lot Details
- 0.45 Acre Lot
- Fenced Yard
- Corner Lot
- Level Lot
- Sprinkler System
- Few Trees
Home Design
- Craftsman Architecture
- Ranch Style House
- Slab Foundation
- Architectural Shingle Roof
- Vinyl Siding
Interior Spaces
- 1,606 Sq Ft Home
- 1,400-1,599 Sq Ft Home
- Open Floorplan
- Smooth Ceilings
- Cathedral Ceiling
- Ceiling Fan
- Gas Log Fireplace
- Fireplace Features Masonry
- Window Treatments
- Living Room
- Breakfast Room
- Workshop
- Screened Porch
Kitchen
- Walk-In Pantry
- Gas Oven
- Gas Cooktop
- <<builtInMicrowave>>
- Freezer
- Dishwasher
- Granite Countertops
- Disposal
Flooring
- Wood
- Ceramic Tile
Bedrooms and Bathrooms
- 3 Main Level Bedrooms
- 2 Full Bathrooms
Laundry
- Laundry Room
- Laundry on main level
Home Security
- Security System Owned
- Fire and Smoke Detector
Parking
- 2 Car Attached Garage
- Tandem Parking
- Garage Door Opener
Eco-Friendly Details
- Solar owned by a third party
Outdoor Features
- In Ground Pool
- Deck
- Patio
Schools
- Brushy Creek Elementary School
- Northwood Middle School
- Eastside High School
Utilities
- Forced Air Heating and Cooling System
- Heating System Uses Natural Gas
- Gas Water Heater
Community Details
- Gray Fox Run Subdivision
Listing and Financial Details
- Tax Lot 132
- Assessor Parcel Number 0538.15-01-001.00
Ownership History
Purchase Details
Home Financials for this Owner
Home Financials are based on the most recent Mortgage that was taken out on this home.Purchase Details
Home Financials for this Owner
Home Financials are based on the most recent Mortgage that was taken out on this home.Purchase Details
Home Financials for this Owner
Home Financials are based on the most recent Mortgage that was taken out on this home.Purchase Details
Home Financials for this Owner
Home Financials are based on the most recent Mortgage that was taken out on this home.Purchase Details
Home Financials for this Owner
Home Financials are based on the most recent Mortgage that was taken out on this home.Similar Homes in the area
Home Values in the Area
Average Home Value in this Area
Purchase History
| Date | Type | Sale Price | Title Company |
|---|---|---|---|
| Warranty Deed | $430,000 | None Listed On Document | |
| Warranty Deed | $430,000 | None Listed On Document | |
| Warranty Deed | $363,000 | None Listed On Document | |
| Deed | $174,200 | -- | |
| Interfamily Deed Transfer | -- | -- | |
| Warranty Deed | $126,000 | None Available |
Mortgage History
| Date | Status | Loan Amount | Loan Type |
|---|---|---|---|
| Open | $387,000 | New Conventional | |
| Closed | $387,000 | New Conventional | |
| Previous Owner | $272,250 | New Conventional | |
| Previous Owner | $197,550 | VA | |
| Previous Owner | $195,000 | VA | |
| Previous Owner | $174,200 | VA | |
| Previous Owner | $100,000 | New Conventional | |
| Previous Owner | $100,000 | Credit Line Revolving | |
| Previous Owner | $112,614 | FHA |
Property History
| Date | Event | Price | Change | Sq Ft Price |
|---|---|---|---|---|
| 06/27/2025 06/27/25 | Sold | $430,000 | +1.2% | $307 / Sq Ft |
| 06/03/2025 06/03/25 | For Sale | $425,000 | +17.1% | $304 / Sq Ft |
| 08/07/2024 08/07/24 | Sold | $363,000 | -0.8% | $259 / Sq Ft |
| 06/21/2024 06/21/24 | For Sale | $365,900 | -- | $261 / Sq Ft |
Tax History Compared to Growth
Tax History
| Year | Tax Paid | Tax Assessment Tax Assessment Total Assessment is a certain percentage of the fair market value that is determined by local assessors to be the total taxable value of land and additions on the property. | Land | Improvement |
|---|---|---|---|---|
| 2024 | $26 | $8,076 | $0 | $0 |
| 2023 | $26 | $8,076 | $0 | $0 |
| 2022 | $0 | $7,552 | $920 | $6,632 |
| 2021 | $1,650 | $7,550 | $920 | $6,630 |
| 2020 | $1,533 | $6,570 | $800 | $5,770 |
| 2019 | $1,517 | $6,570 | $800 | $5,770 |
| 2018 | $1,493 | $6,570 | $800 | $5,770 |
| 2017 | $1,475 | $6,570 | $800 | $5,770 |
| 2016 | $1,415 | $164,170 | $20,000 | $144,170 |
| 2015 | $1,318 | $164,170 | $20,000 | $144,170 |
| 2014 | $1,159 | $166,500 | $23,000 | $143,500 |
Agents Affiliated with this Home
-
William Sawyer

Seller's Agent in 2025
William Sawyer
Keller Williams Grv Upst
(864) 980-4828
6 in this area
260 Total Sales
-
Kirk Smith
K
Buyer's Agent in 2025
Kirk Smith
BHHS C Dan Joyner - Midtown
(864) 380-9124
3 in this area
33 Total Sales
-
Randal Longo

Seller's Agent in 2024
Randal Longo
iSave Realty
(843) 437-1817
11 in this area
1,487 Total Sales
Map
Source: Greater Greenville Association of REALTORS®
MLS Number: 1559292
APN: 0538.15-01-001.00
- 5 Crowndale Ct
- 5 Belgrave Close
- 107 Gray Fox Square
- 102 Crowndale Dr
- 503 Gray Fox Square
- 132 Trent Dr
- 40 Creekhaven Ln
- 120 Noble Wing Ln
- 218 Spring View Ln
- 313 Runion Lake Ct
- 108 Noble Wing Ln
- 224 Jones Rd
- 507 Avon Dr
- 153 White Bark Way
- 20 Noble Wing Ln
- 121 Legrae Ln
- 15 Corbin Ct Unit 7
- 103 Gaithburg Square
- 121 Shady Tree Dr
- 620 Creighton Dr
