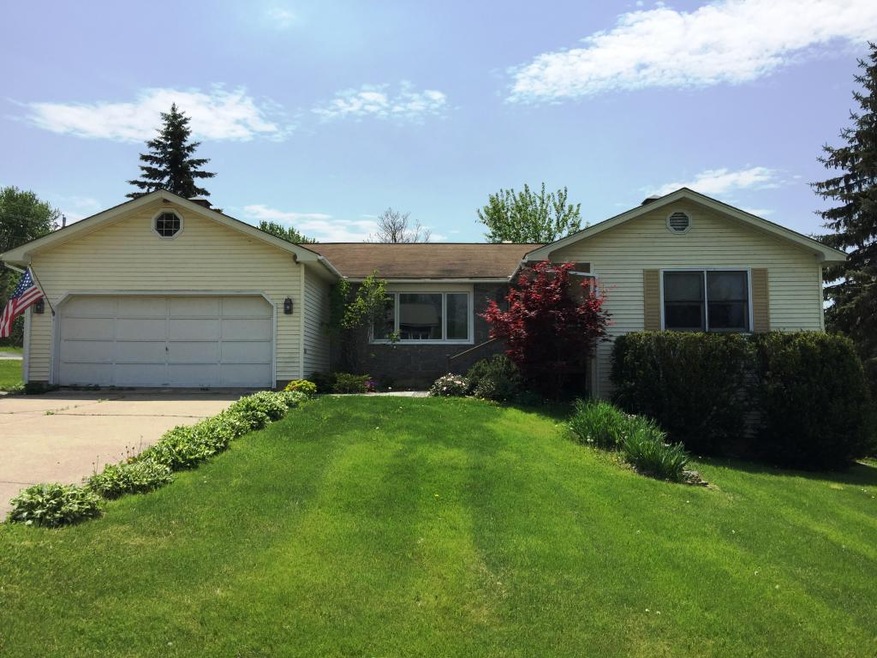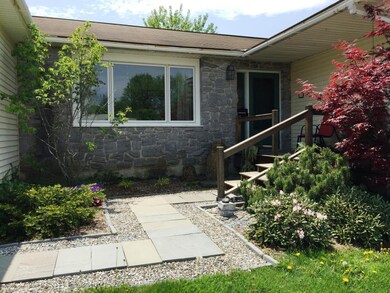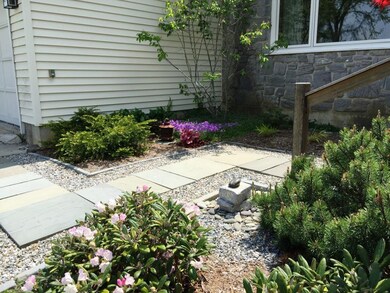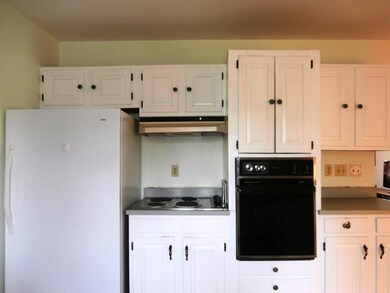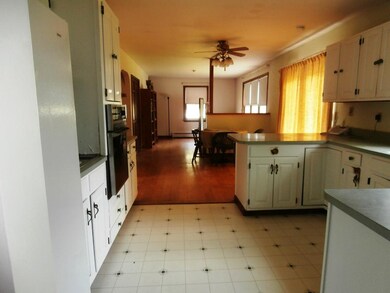
1 Ice House Ct Vergennes, VT 05491
Estimated Value: $389,882 - $513,000
Highlights
- Deck
- Corner Lot
- 2 Car Attached Garage
- Wood Flooring
- Covered patio or porch
- Bathroom on Main Level
About This Home
As of October 2016Otter Creek access on a dead end street makes this single story home perfect for those looking for quiet neighborhoods, close to schools and downtown, and with water access just steps away. This house is ready for your updates and personal touches and has an open flow in the main living areas. The kitchen/dining/family/and living room makes family gatherings easy and keeps the hosts as part of the party. The dining room opens to a large deck and generous back yard. Mature plantings, dry, expandable basement, attached garage, and priced to sell!
Last Listed By
Lynn J. Jackson
BHHS Vermont Realty Group/Vergennes License #081.0001698 Listed on: 05/27/2016

Home Details
Home Type
- Single Family
Est. Annual Taxes
- $5,336
Year Built
- Built in 1985
Lot Details
- 0.3 Acre Lot
- Corner Lot
- Lot Sloped Up
- Property is zoned MDR
Parking
- 2 Car Attached Garage
Home Design
- Concrete Foundation
- Shingle Roof
- Vinyl Siding
Interior Spaces
- 1-Story Property
Kitchen
- Oven
- Electric Range
- Dishwasher
Flooring
- Wood
- Carpet
- Vinyl
Bedrooms and Bathrooms
- 3 Bedrooms
- Bathroom on Main Level
- 2 Full Bathrooms
Unfinished Basement
- Basement Fills Entire Space Under The House
- Walk-Up Access
- Connecting Stairway
Home Security
- Carbon Monoxide Detectors
- Fire and Smoke Detector
Accessible Home Design
- Kitchen has a 60 inch turning radius
Outdoor Features
- Deck
- Covered patio or porch
Schools
- Vergennes UES #44 Elementary School
- Vergennes Uhsd #5 Middle School
- Vergennes Uhsd #5 High School
Utilities
- Baseboard Heating
- Hot Water Heating System
- Heating System Uses Oil
- Underground Utilities
- 100 Amp Service
- Liquid Propane Gas Water Heater
Similar Homes in Vergennes, VT
Home Values in the Area
Average Home Value in this Area
Property History
| Date | Event | Price | Change | Sq Ft Price |
|---|---|---|---|---|
| 10/28/2016 10/28/16 | Sold | $215,000 | -10.0% | $143 / Sq Ft |
| 09/23/2016 09/23/16 | Pending | -- | -- | -- |
| 05/27/2016 05/27/16 | For Sale | $239,000 | -- | $159 / Sq Ft |
Tax History Compared to Growth
Tax History
| Year | Tax Paid | Tax Assessment Tax Assessment Total Assessment is a certain percentage of the fair market value that is determined by local assessors to be the total taxable value of land and additions on the property. | Land | Improvement |
|---|---|---|---|---|
| 2024 | -- | $235,900 | $45,000 | $190,900 |
| 2023 | -- | $235,900 | $45,000 | $190,900 |
| 2022 | $6,280 | $235,900 | $45,000 | $190,900 |
| 2021 | $6,459 | $235,900 | $45,000 | $190,900 |
| 2020 | $6,538 | $235,900 | $45,000 | $190,900 |
| 2019 | $6,273 | $235,900 | $45,000 | $190,900 |
| 2018 | $5,797 | $235,900 | $45,000 | $190,900 |
| 2016 | $5,376 | $235,900 | $45,000 | $190,900 |
Agents Affiliated with this Home
-

Seller's Agent in 2016
Lynn J. Jackson
BHHS Vermont Realty Group/Vergennes
(802) 349-5382
-
C. Robin Hall

Buyer's Agent in 2016
C. Robin Hall
EXP Realty
(802) 233-6849
132 Total Sales
Map
Source: PrimeMLS
MLS Number: 4493633
APN: 663-210-10899
- 415 Commodore Dr Unit 18
- 378 Commodore Dr
- 396 Commodore Dr Unit 21
- 414 Commodore Dr
- 3 Adele Dr
- 37 Green St
- 3 W Main St Unit 6
- 3 W Main St Unit 5
- 3 W Main St Unit 7
- 3 W Main St Unit 9
- 1 W Main St Unit 4
- 1 W Main St Unit 3
- 24 Mountain View Ln
- 226 Crosby Heights
- 3 Thornwood Ln
- 2 Comfort Hill St
- 13 Main St
- 644 Panton Rd
- 25 Whisper Ln
- TBD Park Ln
