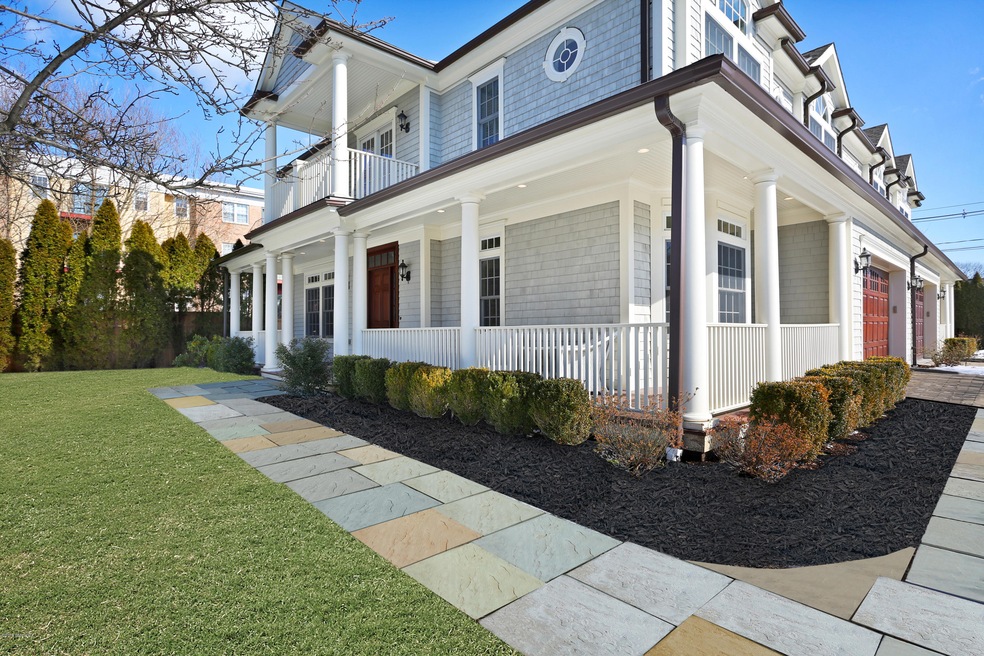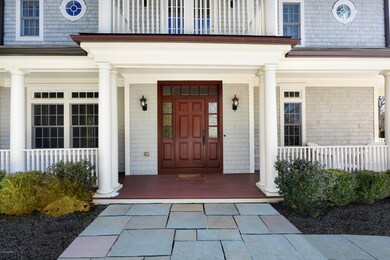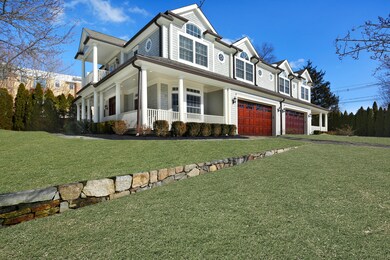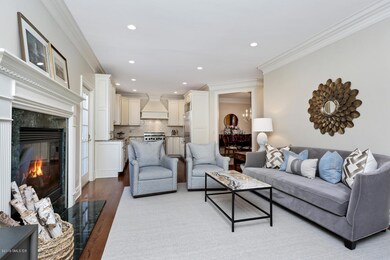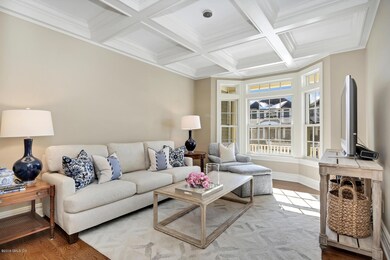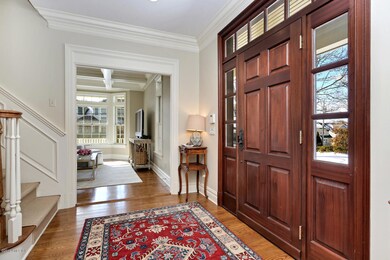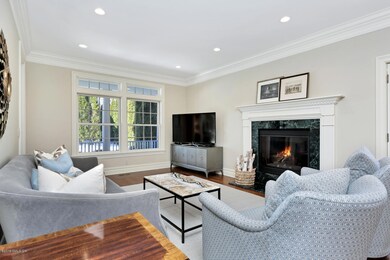
1 Idar Ct Unit B Greenwich, CT 06830
Downtown Greenwich NeighborhoodEstimated Value: $2,516,220 - $3,143,000
About This Home
As of December 2020Impeccable, turnkey townhouse offers luxurious in-town living in the heart of downtown Greenwich. This expansive three bedroom, three and a half bath home, set on a beautifully landscaped lot, boasts a wraparound front porch, private backyard and attached two-car garage. Thoughtfully designed with a classic floor plan that provides an open family room with an adjacent chefs kitchen, ideal for casual living, entertaining. The main floor showcases an inviting dining room with paneled wainscoting and library/office with coffered ceiling. The second floor reveals an elegant master suite with balcony and lavish bath; two bedrooms and bath. Another family room, gym or wine cellar complete the finished lower level. With just a short walk to train, town and park.
Property Details
Home Type
Condominium
Est. Annual Taxes
$14,554
Year Built
2005
Lot Details
0
Parking
2
Listing Details
- Condo Co-Op Fee: 867.46
- Directions: Field Point Road to Idar Court B
- Prop. Type: Residential
- Year Built: 2005
- Property Sub Type: Condominium
- Lot Size Acres: 0.22
- Inclusions: Call LB
- Architectural Style: See Remarks
- Garage Yn: Yes
- Special Features: VirtualTour
Interior Features
- Has Basement: Finished, Full
- Full Bathrooms: 3
- Half Bathrooms: 1
- Total Bedrooms: 4
- Fireplaces: 1
- Fireplace: Yes
- Window Features: Bay Window(s)
- Basement Type:Finished2: Yes
- Other Room LevelFP:LL49: 2
- Other Room LevelFP 2:LL50: 1
- Basement Type:Full: Yes
- Other Room Comments:Wine Cellar: Yes
- Other Room Comments 2:Playroom2: Yes
Exterior Features
- Roof: Asphalt
- Lot Features: Cul-de-Sac
- Pool Private: No
- Exclusions: Dining Rm Chandelier
- Construction Type: Shingle Siding
- Exterior Features: Balcony
- Patio And Porch Features: Terrace
Garage/Parking
- Attached Garage: No
- Garage Spaces: 2.0
- Parking Features: Garage Door Opener
- General Property Info:Garage Desc: Attached
- Features:Auto Garage Door: Yes
Utilities
- Water Source: Public
- Cooling: Central A/C
- Security: Security System
- Cooling Y N: Yes
- Heating: Forced Air, Natural Gas
- Heating Yn: Yes
- Sewer: Public Sewer
Condo/Co-op/Association
- Association: Yes
Fee Information
- Association Fee Includes: Trash, Snow Removal, Grounds Care
Schools
- Elementary School: Julian Curtiss
- Middle Or Junior School: Central
Lot Info
- Zoning: R-6
- Lot Size Sq Ft: 9583.2
- Parcel #: 01-1444/S
- ResoLotSizeUnits: Acres
Tax Info
- Tax Annual Amount: 13766.14
Ownership History
Purchase Details
Home Financials for this Owner
Home Financials are based on the most recent Mortgage that was taken out on this home.Similar Homes in the area
Home Values in the Area
Average Home Value in this Area
Purchase History
| Date | Buyer | Sale Price | Title Company |
|---|---|---|---|
| Parsons Patricia A | $1,800,000 | -- |
Mortgage History
| Date | Status | Borrower | Loan Amount |
|---|---|---|---|
| Open | Parsons Patricia A | $600,000 |
Property History
| Date | Event | Price | Change | Sq Ft Price |
|---|---|---|---|---|
| 12/09/2020 12/09/20 | Sold | $1,750,000 | -10.2% | $490 / Sq Ft |
| 11/09/2020 11/09/20 | Pending | -- | -- | -- |
| 03/05/2020 03/05/20 | For Sale | $1,949,000 | -- | $546 / Sq Ft |
Tax History Compared to Growth
Tax History
| Year | Tax Paid | Tax Assessment Tax Assessment Total Assessment is a certain percentage of the fair market value that is determined by local assessors to be the total taxable value of land and additions on the property. | Land | Improvement |
|---|---|---|---|---|
| 2024 | $14,554 | $1,219,330 | $0 | $1,219,330 |
| 2023 | $14,188 | $1,219,330 | $0 | $1,219,330 |
| 2022 | $14,059 | $1,219,330 | $0 | $1,219,330 |
| 2021 | $13,643 | $1,133,160 | $0 | $1,133,160 |
| 2020 | $13,621 | $1,133,160 | $0 | $1,133,160 |
| 2019 | $32,843 | $1,116,290 | $0 | $1,116,290 |
| 2018 | $13,809 | $1,116,290 | $0 | $1,116,290 |
| 2017 | $13,514 | $1,124,410 | $0 | $1,124,410 |
| 2016 | $13,301 | $1,124,410 | $0 | $1,124,410 |
| 2015 | $17,375 | $1,457,050 | $0 | $1,457,050 |
| 2014 | $16,938 | $1,457,050 | $0 | $1,457,050 |
Agents Affiliated with this Home
-
Kristy De La Sierra
K
Seller's Agent in 2020
Kristy De La Sierra
Houlihan Lawrence
(203) 869-0700
7 in this area
56 Total Sales
-
R
Buyer's Agent in 2020
Russell Pruner
Houlihan Lawrence
Map
Source: Greenwich Association of REALTORS®
MLS Number: 109038
APN: GREE-000001-000000-003184-S000000
- 57 Prospect St
- 23 Woodland Dr Unit C
- 79 Oak Ridge St
- 52 Brookside Dr Unit A
- 201 Shore Rd
- 18 Grigg St
- 10 Edgewood Dr Unit 4B
- 40 W Elm St Unit 2K
- 9 Brook Dr
- 6 Benedict Place
- 8 View St Unit 10
- 80 Josephine Evaristo Ave
- 169 Mason St Unit 3F
- 12 Artic St
- 68 Dearfield Dr
- 36 Edgewood Dr
- 52 Locust St
- 459 Field Point Rd
- 457 Field Point Rd
- 46 Locust St
- 1 Idar Ct Unit B
- 1 Idar Ct Unit A
- 1 Idar Ct Unit 1-A
- 1 Idar Ct
- 168 Field Point Rd
- 2 Idar Ct Unit B
- 2 Idar Ct Unit A
- 2 Idar Ct
- 2 Idar Ct Unit 2
- 6 Idar Ct
- 6 Idar Ct Unit 1
- 6 Idar Ct Unit 2
- 5 Idar Ct Unit B
- 4 Idar Ct Unit A
- 4 Idar Ct Unit B
- 5 Idar Ct Unit 1
- 5 Idar Ct
- 4 Idar Ct
- 12 Idar Ct
- 172 Field Point Rd Unit 8
