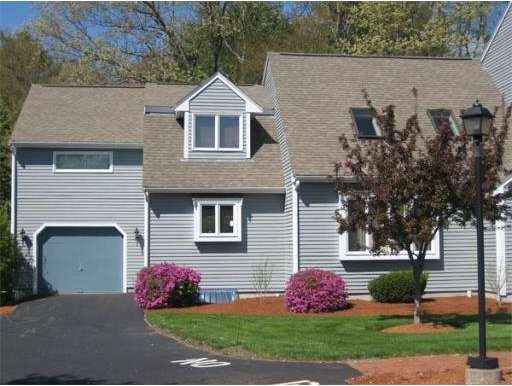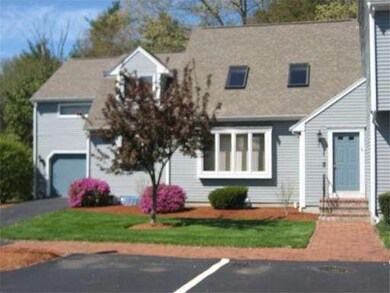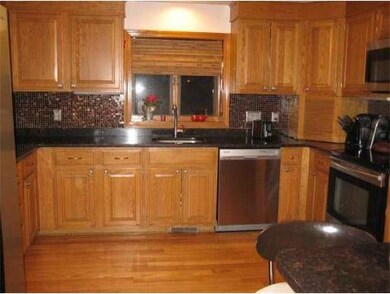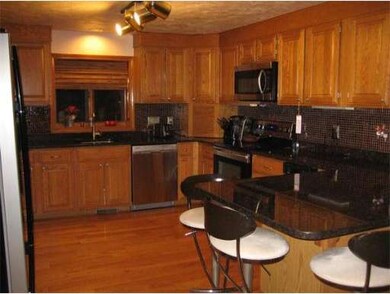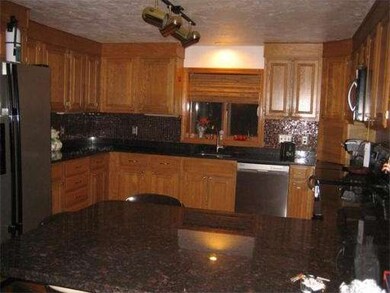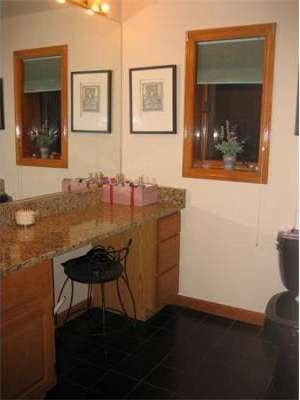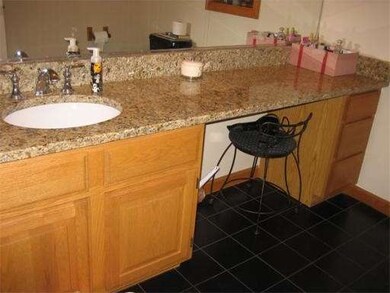
1 Indian Cove Way Unit 1 South Easton, MA 02375
South Easton NeighborhoodAbout This Home
As of December 2020Beautifully Updated End Unit Backing Up To the Woods, Very Private, Updated Kitchen w/Granite Counters, Stainless Steel Appliances, Hardwood Floors, Atrium Window, Cathedraled Living Room w/Skylights & HW, Large Dining Room w/HW & Slider to Deck, Massive Family Room w/Cathedraled Ceilings & Skylights, Master Bedroom w/Cathedraled Ceilings & Skylight, Walkin Closet, Bay Window, Updated Bathrooms, One of the Largest Units In The Complex, 1 Car Attached Garage, This Unit Will Blow Your Mind!
Property Details
Home Type
Condominium
Est. Annual Taxes
$5,333
Year Built
1987
Lot Details
0
Listing Details
- Unit Level: 1
- Unit Placement: End
- Special Features: None
- Property Sub Type: Condos
- Year Built: 1987
Interior Features
- Has Basement: Yes
- Primary Bathroom: Yes
- Number of Rooms: 7
- Electric: Circuit Breakers
- Energy: Prog. Thermostat
- Flooring: Tile, Wall to Wall Carpet, Hardwood
- Insulation: Fiberglass
- Interior Amenities: Cable Available, Intercom
- Bathroom #1: First Floor, 7X6
- Bathroom #2: Second Floor, 11X11
- Bathroom #3: Basement, 13X8
- Kitchen: First Floor, 26X12
- Laundry Room: Basement, 7X7
- Living Room: First Floor, 19X16
- Master Bedroom: Second Floor, 21X13
- Master Bedroom Description: Skylight, Cathedral Ceils, Ceiling Fans, Walk-in Closet, Wall to Wall Carpet, Bay/Bow Windows
- Dining Room: First Floor, 15X11
- Family Room: Second Floor, 21X14
Exterior Features
- Construction: Frame
- Exterior: Clapboard
- Exterior Unit Features: Deck - Wood, Gutters
Garage/Parking
- Garage Parking: Attached, Side Entry, Insulated
- Garage Spaces: 1
- Parking: Assigned, Deeded
- Parking Spaces: 2
Utilities
- Cooling Zones: 2
- Heat Zones: 2
- Hot Water: Natural Gas
- Utility Connections: for Electric Range, for Electric Dryer
Condo/Co-op/Association
- Association Fee Includes: Master Insurance, Exterior Maintenance, Road Maintenance, Landscaping, Snow Removal, Tennis Court
- Association Pool: No
- Management: Professional - Off Site
- Pets Allowed: Yes w/ Restrictions (See Remarks)
- No Units: 60
- Unit Building: 1
Ownership History
Purchase Details
Home Financials for this Owner
Home Financials are based on the most recent Mortgage that was taken out on this home.Purchase Details
Home Financials for this Owner
Home Financials are based on the most recent Mortgage that was taken out on this home.Purchase Details
Home Financials for this Owner
Home Financials are based on the most recent Mortgage that was taken out on this home.Purchase Details
Purchase Details
Purchase Details
Similar Homes in South Easton, MA
Home Values in the Area
Average Home Value in this Area
Purchase History
| Date | Type | Sale Price | Title Company |
|---|---|---|---|
| Condominium Deed | $385,000 | None Available | |
| Condominium Deed | $385,000 | None Available | |
| Not Resolvable | $275,000 | -- | |
| Deed | $156,250 | -- | |
| Deed | $156,250 | -- | |
| Deed | $146,750 | -- | |
| Deed | $146,750 | -- | |
| Foreclosure Deed | $101,000 | -- | |
| Foreclosure Deed | $101,000 | -- | |
| Deed | $234,192 | -- | |
| Deed | $234,192 | -- |
Mortgage History
| Date | Status | Loan Amount | Loan Type |
|---|---|---|---|
| Previous Owner | $15,000 | Credit Line Revolving | |
| Previous Owner | $260,000 | New Conventional | |
| Previous Owner | $10,000 | No Value Available | |
| Previous Owner | $102,000 | No Value Available | |
| Previous Owner | $125,000 | No Value Available | |
| Previous Owner | $125,000 | Purchase Money Mortgage |
Property History
| Date | Event | Price | Change | Sq Ft Price |
|---|---|---|---|---|
| 12/02/2020 12/02/20 | Sold | $385,000 | +4.1% | $185 / Sq Ft |
| 10/14/2020 10/14/20 | Pending | -- | -- | -- |
| 10/06/2020 10/06/20 | For Sale | $369,900 | +34.5% | $178 / Sq Ft |
| 04/18/2012 04/18/12 | Sold | $275,000 | -3.2% | $98 / Sq Ft |
| 03/23/2012 03/23/12 | Pending | -- | -- | -- |
| 03/14/2012 03/14/12 | Price Changed | $284,000 | -0.3% | $101 / Sq Ft |
| 03/07/2012 03/07/12 | Price Changed | $284,900 | -1.7% | $102 / Sq Ft |
| 02/18/2012 02/18/12 | For Sale | $289,900 | -- | $104 / Sq Ft |
Tax History Compared to Growth
Tax History
| Year | Tax Paid | Tax Assessment Tax Assessment Total Assessment is a certain percentage of the fair market value that is determined by local assessors to be the total taxable value of land and additions on the property. | Land | Improvement |
|---|---|---|---|---|
| 2025 | $5,333 | $427,300 | $0 | $427,300 |
| 2024 | $5,411 | $405,300 | $0 | $405,300 |
| 2023 | $6,174 | $423,200 | $0 | $423,200 |
| 2022 | $6,293 | $408,900 | $0 | $408,900 |
| 2021 | $5,875 | $379,500 | $0 | $379,500 |
| 2020 | $6,037 | $392,500 | $0 | $392,500 |
| 2019 | $6,111 | $382,900 | $0 | $382,900 |
| 2018 | $5,552 | $347,000 | $0 | $347,000 |
| 2017 | $5,239 | $323,000 | $0 | $323,000 |
| 2016 | $4,842 | $299,100 | $0 | $299,100 |
| 2015 | $4,898 | $291,900 | $0 | $291,900 |
| 2014 | $4,860 | $291,900 | $0 | $291,900 |
Agents Affiliated with this Home
-
Donald Schiarizzi

Seller's Agent in 2020
Donald Schiarizzi
RE/MAX
(781) 254-6844
1 in this area
31 Total Sales
-
Peter Georgantas
P
Buyer's Agent in 2020
Peter Georgantas
Georgantas Realty
(508) 314-8386
1 in this area
8 Total Sales
-
Greg Murphy

Seller's Agent in 2012
Greg Murphy
Lamacchia Realty, Inc.
(508) 509-7687
3 in this area
157 Total Sales
-
Patricia Cerreto

Buyer's Agent in 2012
Patricia Cerreto
Morris Real Estate
(508) 479-4244
28 Total Sales
Map
Source: MLS Property Information Network (MLS PIN)
MLS Number: 71340311
APN: EAST-000052U-000045
- 23 Indian Cove Way
- 15 Foundry St Unit B1
- 453 Turnpike St Unit 19
- 8 Nutmeg Ln
- 11 Ginger Way
- 479 West St
- 10 Chase Landing Unit B
- 585 Turnpike St Unit 1
- 585 Turnpike St Unit 13
- 165 Pine Street (23 Lili Way)
- 40 Sharron Dr Unit 40
- 5 Live Oak Dr
- 845 Washington St
- 129 Turnpike St
- 505 Dongary Rd
- 47 Cutter Dr
- 27 Cutter Dr
- 166 Purchase St
- 6 Janet Rd Unit 10
- 282 Crescent St
