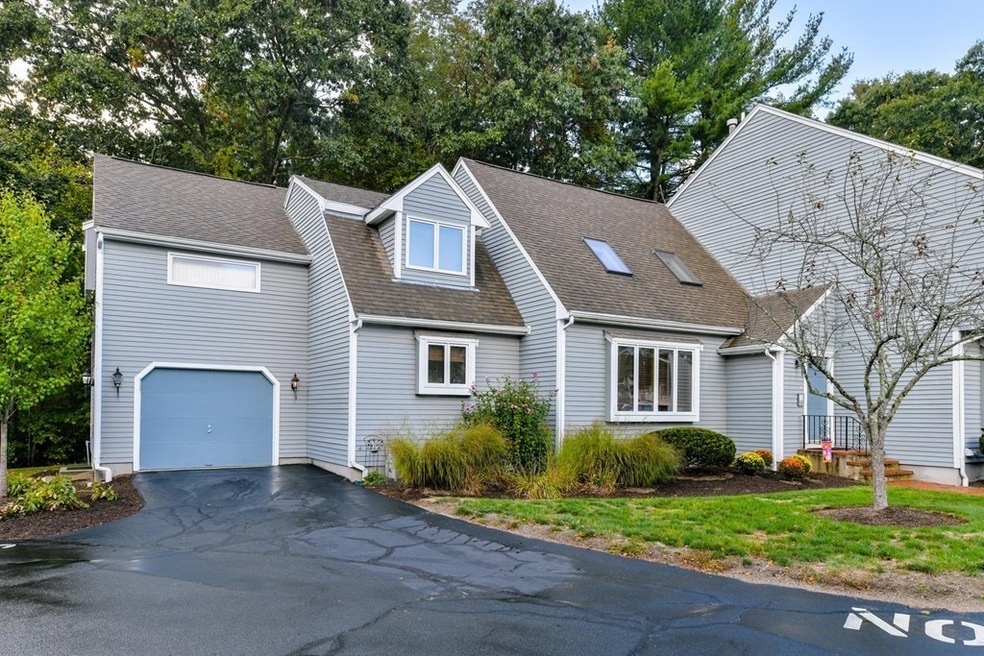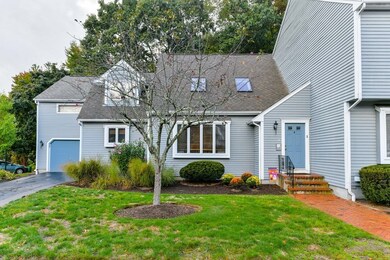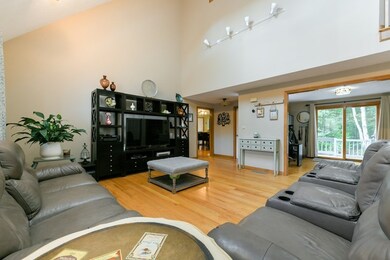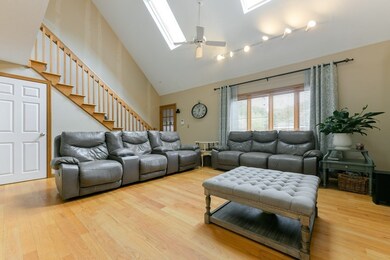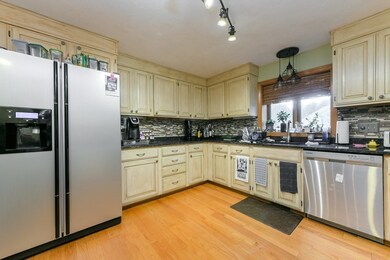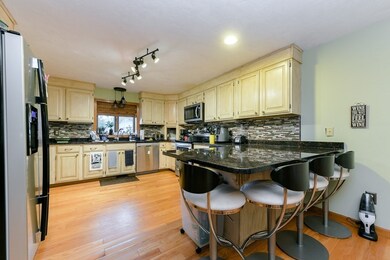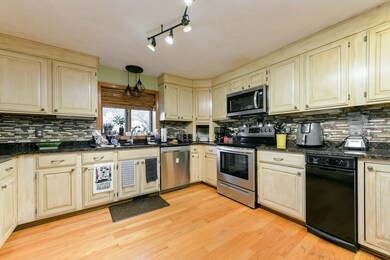
1 Indian Cove Way Unit 1 South Easton, MA 02375
South Easton NeighborhoodHighlights
- Wood Flooring
- Intercom
- Forced Air Heating and Cooling System
- Easton Middle School Rated A-
About This Home
As of December 2020This pristine, 3 level townhome is beautiful! Has a sunny family room with hardwood floors provides plenty of room for entertaining! Nicely updated kitchen is a cooks dream & boasts stainless steel appliances, granite counters, Atrium window, breakfast area and more! The dining room is the perfect spot for family meals or make it a 1st floor office. 2nd floor has a large master bedroom with walk-in closet, full bath, cathedral ceiling, skylights & a Jacuzzi tub! Also a den/changing room, which would make a great home office or nursery. Full finished basement with 2 bedrooms, full bath & laundry! Move right into this beautiful unit central AC, private deck, corner unit, garage and 2 assigned parking spots. Showings will begin on 10/10+11 open house both days 12-1, appointments required, email all requests. Don't miss this wonderful opportunity.
Townhouse Details
Home Type
- Townhome
Est. Annual Taxes
- $5,333
Year Built
- Built in 1987
Parking
- 1 Car Garage
Kitchen
- Built-In Oven
- Range
- Microwave
- Dishwasher
- Compactor
Flooring
- Wood
- Wall to Wall Carpet
- Tile
Utilities
- Forced Air Heating and Cooling System
- Heating System Uses Gas
- Natural Gas Water Heater
- Private Sewer
- Cable TV Available
Additional Features
- Laundry in unit
- Year Round Access
- Basement
Community Details
- Call for details about the types of pets allowed
Listing and Financial Details
- Assessor Parcel Number M:0052U B:0045 L:0000
Ownership History
Purchase Details
Home Financials for this Owner
Home Financials are based on the most recent Mortgage that was taken out on this home.Purchase Details
Home Financials for this Owner
Home Financials are based on the most recent Mortgage that was taken out on this home.Purchase Details
Home Financials for this Owner
Home Financials are based on the most recent Mortgage that was taken out on this home.Purchase Details
Purchase Details
Purchase Details
Similar Homes in South Easton, MA
Home Values in the Area
Average Home Value in this Area
Purchase History
| Date | Type | Sale Price | Title Company |
|---|---|---|---|
| Condominium Deed | $385,000 | None Available | |
| Condominium Deed | $385,000 | None Available | |
| Not Resolvable | $275,000 | -- | |
| Deed | $156,250 | -- | |
| Deed | $156,250 | -- | |
| Deed | $146,750 | -- | |
| Deed | $146,750 | -- | |
| Foreclosure Deed | $101,000 | -- | |
| Foreclosure Deed | $101,000 | -- | |
| Deed | $234,192 | -- | |
| Deed | $234,192 | -- |
Mortgage History
| Date | Status | Loan Amount | Loan Type |
|---|---|---|---|
| Previous Owner | $15,000 | Credit Line Revolving | |
| Previous Owner | $260,000 | New Conventional | |
| Previous Owner | $10,000 | No Value Available | |
| Previous Owner | $102,000 | No Value Available | |
| Previous Owner | $125,000 | No Value Available | |
| Previous Owner | $125,000 | Purchase Money Mortgage |
Property History
| Date | Event | Price | Change | Sq Ft Price |
|---|---|---|---|---|
| 12/02/2020 12/02/20 | Sold | $385,000 | +4.1% | $185 / Sq Ft |
| 10/14/2020 10/14/20 | Pending | -- | -- | -- |
| 10/06/2020 10/06/20 | For Sale | $369,900 | +34.5% | $178 / Sq Ft |
| 04/18/2012 04/18/12 | Sold | $275,000 | -3.2% | $98 / Sq Ft |
| 03/23/2012 03/23/12 | Pending | -- | -- | -- |
| 03/14/2012 03/14/12 | Price Changed | $284,000 | -0.3% | $101 / Sq Ft |
| 03/07/2012 03/07/12 | Price Changed | $284,900 | -1.7% | $102 / Sq Ft |
| 02/18/2012 02/18/12 | For Sale | $289,900 | -- | $104 / Sq Ft |
Tax History Compared to Growth
Tax History
| Year | Tax Paid | Tax Assessment Tax Assessment Total Assessment is a certain percentage of the fair market value that is determined by local assessors to be the total taxable value of land and additions on the property. | Land | Improvement |
|---|---|---|---|---|
| 2025 | $5,333 | $427,300 | $0 | $427,300 |
| 2024 | $5,411 | $405,300 | $0 | $405,300 |
| 2023 | $6,174 | $423,200 | $0 | $423,200 |
| 2022 | $6,293 | $408,900 | $0 | $408,900 |
| 2021 | $5,875 | $379,500 | $0 | $379,500 |
| 2020 | $6,037 | $392,500 | $0 | $392,500 |
| 2019 | $6,111 | $382,900 | $0 | $382,900 |
| 2018 | $5,552 | $347,000 | $0 | $347,000 |
| 2017 | $5,239 | $323,000 | $0 | $323,000 |
| 2016 | $4,842 | $299,100 | $0 | $299,100 |
| 2015 | $4,898 | $291,900 | $0 | $291,900 |
| 2014 | $4,860 | $291,900 | $0 | $291,900 |
Agents Affiliated with this Home
-
Donald Schiarizzi

Seller's Agent in 2020
Donald Schiarizzi
RE/MAX
(781) 254-6844
1 in this area
31 Total Sales
-
Peter Georgantas
P
Buyer's Agent in 2020
Peter Georgantas
Georgantas Realty
(508) 314-8386
1 in this area
8 Total Sales
-
Greg Murphy

Seller's Agent in 2012
Greg Murphy
Lamacchia Realty, Inc.
(508) 509-7687
3 in this area
156 Total Sales
-
Patricia Cerreto

Buyer's Agent in 2012
Patricia Cerreto
Morris Real Estate
(508) 479-4244
29 Total Sales
Map
Source: MLS Property Information Network (MLS PIN)
MLS Number: 72737989
APN: EAST-000052U-000045
- 23 Indian Cove Way
- 15 Foundry St Unit B1
- 453 Turnpike St Unit 19
- 8 Nutmeg Ln
- 11 Ginger Way
- 479 West St
- 10 Chase Landing Unit B
- 585 Turnpike St Unit 1
- 585 Turnpike St Unit 13
- 10 Kenbane Dr
- 165 Pine Street (23 Lili Way)
- 40 Sharron Dr Unit 40
- 5 Live Oak Dr
- 845 Washington St
- 129 Turnpike St
- 505 Dongary Rd
- 47 Cutter Dr
- 27 Cutter Dr
- 166 Purchase St
- 6 Janet Rd Unit 10
