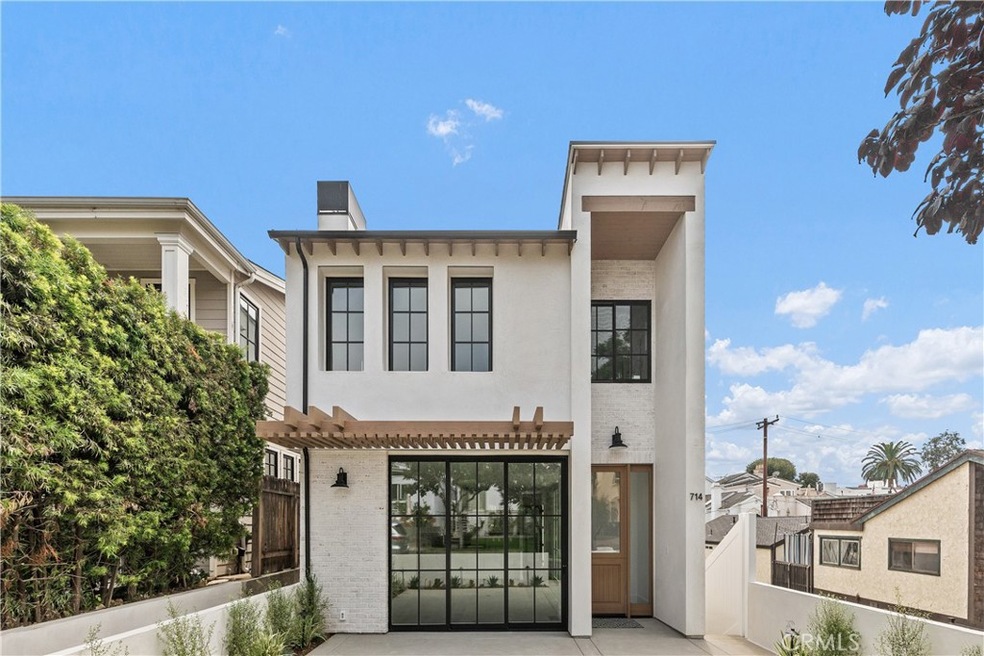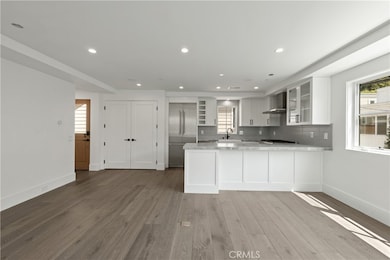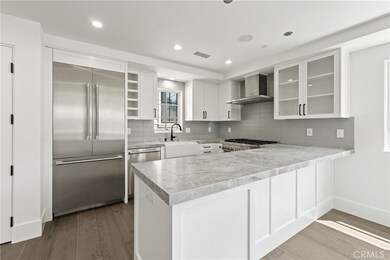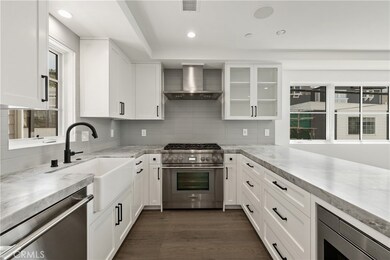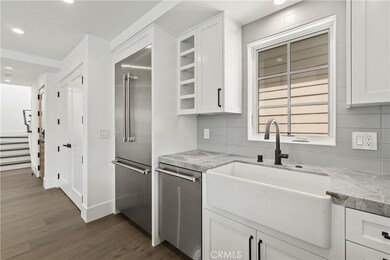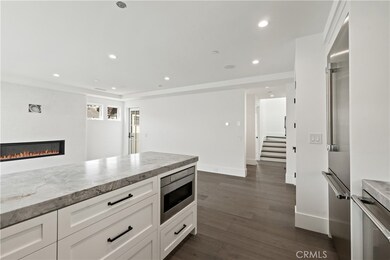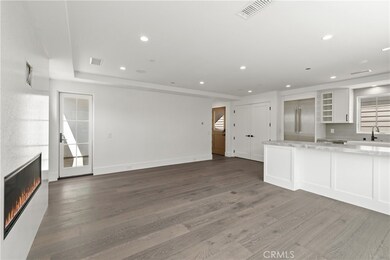
1 Iris Ave Newport Beach, CA 92625
Corona Del Mar NeighborhoodHighlights
- Under Construction
- Rooftop Deck
- Custom Home
- Harbor View Elementary School Rated A
- Primary Bedroom Suite
- 1-minute walk to Bayside Drive Park
About This Home
As of April 2025Situated at the end of Iris Avenue, this brand-new construction, two-bedroom, two-bath, approximately 1,200 square-foot rear home is not to be missed. What sets this property apart is that the back home is detached from the front home — one of only a handful in all of Corona del Mar Village. This custom unit is built by the boutique builder Sonil Construction and designed by Walz Architecture. On this same level is a secondary bedroom, full bath, kitchen, living and dining room. The gourmet kitchen boasts handcrafted cabinetry, slow-close drawers, and designer hardware, all draped with stunning quartzite slabs. A stainless-steel Thermador appliance package awaits the savviest of chefs. On the second floor, the luxurious master suite is adorned with an expansive walk-in closet. In the master’s spa-like bath retreat, a Victoria + Albert freestanding tub and dual sinks atop of rift white oak Cabinetry are embellished with designer-selected light and plumbing fixtures. Walk out from your master to relax at the end of a busy day to city and mountain views from the vast partially covered rooftop deck with fireplace, which provides a great gathering space to enjoy. The home is wired for home audio with speakers throughout, along with a professionally designed security system. Estimated completion date is end of August, 2021.
Last Agent to Sell the Property
Arbor Real Estate License #01984954 Listed on: 03/04/2021

Property Details
Home Type
- Condominium
Year Built
- Built in 2021 | Under Construction
Lot Details
- Property fronts an alley
- No Common Walls
- Wood Fence
- Stucco Fence
- Density is 2-5 Units/Acre
Parking
- 1 Car Garage
- 1 Carport Space
- Parking Available
- Single Garage Door
Property Views
- City Lights
- Golf Course
- Peek-A-Boo
- Park or Greenbelt
Home Design
- Custom Home
- Turnkey
- Brick Exterior Construction
- Slab Foundation
- Fire Rated Drywall
- Composition Roof
- Pre-Cast Concrete Construction
- Stucco
Interior Spaces
- 1,200 Sq Ft Home
- 1-Story Property
- Wired For Sound
- Wired For Data
- Built-In Features
- Crown Molding
- Double Pane Windows
- Sliding Doors
- Entryway
- Living Room with Fireplace
- Dining Room
- Alarm System
- Laundry Room
Kitchen
- Eat-In Kitchen
- Gas Oven
- Six Burner Stove
- Gas Range
- Range Hood
- <<microwave>>
- Dishwasher
- Granite Countertops
- Quartz Countertops
Flooring
- Wood
- Stone
Bedrooms and Bathrooms
- 2 Bedrooms | 1 Main Level Bedroom
- All Upper Level Bedrooms
- Primary Bedroom Suite
- Walk-In Closet
- 2 Full Bathrooms
- Stone Bathroom Countertops
- Dual Sinks
- Bathtub
- Walk-in Shower
Accessible Home Design
- Accessible Parking
Outdoor Features
- Rooftop Deck
- Covered patio or porch
- Fireplace in Patio
- Outdoor Fireplace
- Rain Gutters
Schools
- Harbor View Elementary School
- Corona Del Mar Middle School
- Corona Del Mar High School
Utilities
- Central Heating and Cooling System
- Sewer Paid
- Cable TV Available
Listing and Financial Details
- Legal Lot and Block 16 / 736
- Tax Tract Number 186
- Assessor Parcel Number 45904304
Community Details
Overview
- No Home Owners Association
- 2 Units
- Built by Boutique Builder - SONIL Construction
- Corona Del Mar North Of Pch Subdivision
Recreation
- Park
- Bike Trail
Security
- Fire Sprinkler System
Similar Homes in the area
Home Values in the Area
Average Home Value in this Area
Property History
| Date | Event | Price | Change | Sq Ft Price |
|---|---|---|---|---|
| 04/08/2025 04/08/25 | Sold | $2,305,000 | 0.0% | $1,773 / Sq Ft |
| 02/16/2025 02/16/25 | Rented | $9,500 | 0.0% | -- |
| 02/11/2025 02/11/25 | Off Market | $9,500 | -- | -- |
| 02/07/2025 02/07/25 | For Rent | $9,500 | 0.0% | -- |
| 01/30/2025 01/30/25 | Rented | $9,500 | 0.0% | -- |
| 01/17/2025 01/17/25 | For Rent | $9,500 | 0.0% | -- |
| 01/09/2025 01/09/25 | Rented | $9,500 | 0.0% | -- |
| 01/06/2025 01/06/25 | Price Changed | $2,345,000 | 0.0% | $1,804 / Sq Ft |
| 01/06/2025 01/06/25 | Off Market | $9,500 | -- | -- |
| 12/02/2024 12/02/24 | For Sale | $2,350,000 | 0.0% | $1,808 / Sq Ft |
| 11/17/2024 11/17/24 | For Rent | $9,500 | 0.0% | -- |
| 11/13/2024 11/13/24 | Sold | $2,130,000 | +1.7% | $1,960 / Sq Ft |
| 11/13/2024 11/13/24 | For Sale | $2,095,000 | -1.6% | $1,927 / Sq Ft |
| 11/11/2024 11/11/24 | Off Market | $2,130,000 | -- | -- |
| 11/11/2024 11/11/24 | For Sale | $2,095,000 | -1.6% | $1,927 / Sq Ft |
| 11/08/2024 11/08/24 | Off Market | $2,130,000 | -- | -- |
| 10/21/2024 10/21/24 | For Sale | $2,095,000 | -2.6% | $1,927 / Sq Ft |
| 10/03/2024 10/03/24 | Sold | $2,150,000 | -8.5% | $1,654 / Sq Ft |
| 08/05/2024 08/05/24 | Price Changed | $2,350,000 | +12.2% | $1,808 / Sq Ft |
| 08/02/2024 08/02/24 | Pending | -- | -- | -- |
| 07/24/2024 07/24/24 | For Sale | $2,095,000 | -24.6% | $1,927 / Sq Ft |
| 06/29/2024 06/29/24 | Price Changed | $2,780,000 | +3.0% | $2,138 / Sq Ft |
| 06/29/2024 06/29/24 | For Sale | $2,700,000 | +22.7% | $2,077 / Sq Ft |
| 02/26/2024 02/26/24 | Sold | $2,200,000 | +0.2% | $1,833 / Sq Ft |
| 01/25/2024 01/25/24 | For Sale | $2,195,000 | +21.9% | $1,829 / Sq Ft |
| 09/24/2021 09/24/21 | Sold | $1,800,000 | 0.0% | $1,500 / Sq Ft |
| 07/21/2021 07/21/21 | Rented | $5,395 | 0.0% | -- |
| 07/19/2021 07/19/21 | Under Contract | -- | -- | -- |
| 07/16/2021 07/16/21 | For Rent | $5,395 | 0.0% | -- |
| 07/07/2021 07/07/21 | Pending | -- | -- | -- |
| 06/08/2021 06/08/21 | Rented | $4,150 | 0.0% | -- |
| 06/06/2021 06/06/21 | Off Market | $4,150 | -- | -- |
| 05/25/2021 05/25/21 | For Rent | $4,150 | 0.0% | -- |
| 03/04/2021 03/04/21 | For Sale | $1,800,000 | 0.0% | $1,500 / Sq Ft |
| 05/23/2019 05/23/19 | Rented | $4,900 | 0.0% | -- |
| 05/21/2019 05/21/19 | Under Contract | -- | -- | -- |
| 04/03/2019 04/03/19 | Price Changed | $4,900 | -5.8% | $4 / Sq Ft |
| 03/12/2019 03/12/19 | Price Changed | $5,200 | -3.7% | $5 / Sq Ft |
| 12/31/2018 12/31/18 | Price Changed | $5,400 | -3.6% | $5 / Sq Ft |
| 12/10/2018 12/10/18 | For Rent | $5,600 | -- | -- |
Tax History Compared to Growth
Agents Affiliated with this Home
-
Steven Sergi

Seller's Agent in 2025
Steven Sergi
VALIA Properties
(949) 673-0789
27 in this area
42 Total Sales
-
Michael Franco

Seller's Agent in 2025
Michael Franco
Douglas Elliman of California Inc.
(949) 200-2383
9 in this area
24 Total Sales
-
Bridget Gaffney
B
Buyer's Agent in 2025
Bridget Gaffney
Compass
(949) 438-4340
-
Connie McKibban

Buyer's Agent in 2025
Connie McKibban
Berkshire Hathaway HomeService
(949) 280-3078
3 in this area
77 Total Sales
-
Matthew OKeefe

Buyer Co-Listing Agent in 2025
Matthew OKeefe
Compass
(310) 429-4552
53 Total Sales
-
Tara McNabb

Seller's Agent in 2024
Tara McNabb
Compass
(949) 500-3910
16 in this area
99 Total Sales
Map
Source: California Regional Multiple Listing Service (CRMLS)
MLS Number: NP21027131
- 401 Jasmine Ave
- 319 1/2 Jasmine Ave
- 412 Heliotrope Ave
- 412 1/2 Goldenrod Ave
- 430 1/2 Heliotrope Ave
- 502 Jasmine Ave Unit A
- 514 Iris Ave
- 516 Iris Ave
- 441 Goldenrod Ave
- 212 Goldenrod Ave
- 508 Goldenrod Ave
- 3024 Breakers Dr
- 2914 Ocean Blvd
- 3300 Ocean Blvd
- 215 Marigold Ave
- 2800 Ocean Blvd
- 516 Larkspur Ave
- 310 Marigold Ave
- 510 Marguerite Ave Unit B
- 2614 Ocean Blvd
