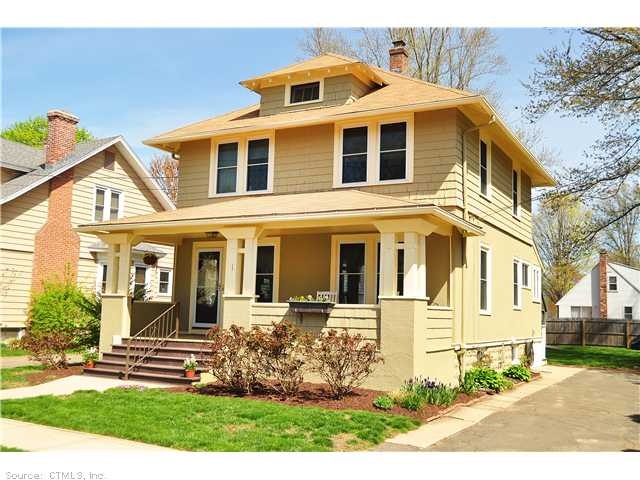
1 James St Windsor Locks, CT 06096
Highlights
- Colonial Architecture
- Outdoor Storage
- Wood Siding
- Attic
- Level Lot
- 3-minute walk to Pesci Park
About This Home
As of August 2017Character, charm & craftsmanship on dead end st.! Updated kit w/quartz counters, new cabinets & basin sink; newer windows; freshly painted; prt fin ll fam rm adds 198 sf not incl in sf; fenced-in manicured yard; kloter farms shed; truly move-in condition!
Last Agent to Sell the Property
Chestnut Oak Associates License #REB.0790365 Listed on: 05/07/2014
Home Details
Home Type
- Single Family
Est. Annual Taxes
- $2,602
Year Built
- Built in 1925
Lot Details
- 6,098 Sq Ft Lot
- Level Lot
Parking
- Driveway
Home Design
- Colonial Architecture
- Wood Siding
- Shake Siding
Interior Spaces
- 1,300 Sq Ft Home
- Walkup Attic
Kitchen
- Oven or Range
- Dishwasher
- Disposal
Bedrooms and Bathrooms
- 3 Bedrooms
Partially Finished Basement
- Walk-Out Basement
- Basement Fills Entire Space Under The House
Outdoor Features
- Outdoor Storage
Schools
- Per Bd. Of Ed. Elementary School
- Windsor Locks High School
Utilities
- Radiator
- Heating System Uses Oil
- Heating System Uses Oil Above Ground
- Cable TV Available
Ownership History
Purchase Details
Home Financials for this Owner
Home Financials are based on the most recent Mortgage that was taken out on this home.Purchase Details
Home Financials for this Owner
Home Financials are based on the most recent Mortgage that was taken out on this home.Purchase Details
Home Financials for this Owner
Home Financials are based on the most recent Mortgage that was taken out on this home.Purchase Details
Similar Homes in Windsor Locks, CT
Home Values in the Area
Average Home Value in this Area
Purchase History
| Date | Type | Sale Price | Title Company |
|---|---|---|---|
| Warranty Deed | $198,500 | -- | |
| Warranty Deed | $193,500 | -- | |
| Warranty Deed | $190,000 | -- | |
| Deed | $109,200 | -- |
Mortgage History
| Date | Status | Loan Amount | Loan Type |
|---|---|---|---|
| Open | $192,545 | Purchase Money Mortgage | |
| Closed | $3,050 | Stand Alone Second | |
| Previous Owner | $189,994 | New Conventional | |
| Previous Owner | $183,190 | No Value Available | |
| Previous Owner | $190,000 | No Value Available |
Property History
| Date | Event | Price | Change | Sq Ft Price |
|---|---|---|---|---|
| 08/24/2017 08/24/17 | Sold | $198,500 | -0.7% | $153 / Sq Ft |
| 07/31/2017 07/31/17 | Pending | -- | -- | -- |
| 04/04/2017 04/04/17 | For Sale | $199,900 | +3.3% | $154 / Sq Ft |
| 12/04/2014 12/04/14 | Sold | $193,500 | -10.0% | $149 / Sq Ft |
| 10/12/2014 10/12/14 | Pending | -- | -- | -- |
| 05/07/2014 05/07/14 | For Sale | $215,000 | -- | $165 / Sq Ft |
Tax History Compared to Growth
Tax History
| Year | Tax Paid | Tax Assessment Tax Assessment Total Assessment is a certain percentage of the fair market value that is determined by local assessors to be the total taxable value of land and additions on the property. | Land | Improvement |
|---|---|---|---|---|
| 2024 | $3,189 | $113,330 | $34,930 | $78,400 |
| 2023 | $2,984 | $113,330 | $34,930 | $78,400 |
| 2022 | $2,927 | $113,330 | $34,930 | $78,400 |
| 2021 | $2,927 | $113,330 | $34,930 | $78,400 |
| 2020 | $2,927 | $113,330 | $34,930 | $78,400 |
| 2019 | $2,927 | $113,330 | $34,930 | $78,400 |
| 2017 | $2,645 | $99,200 | $34,600 | $64,600 |
| 2016 | $2,645 | $99,200 | $34,600 | $64,600 |
| 2015 | $2,658 | $99,200 | $34,600 | $64,600 |
| 2014 | $3,037 | $115,800 | $39,300 | $76,500 |
Agents Affiliated with this Home
-
Diana Brown

Seller's Agent in 2017
Diana Brown
William Raveis Real Estate
(860) 559-0638
2 in this area
164 Total Sales
-
Chris Colli

Seller's Agent in 2014
Chris Colli
Chestnut Oak Associates
(860) 716-7168
2 in this area
96 Total Sales
Map
Source: SmartMLS
MLS Number: G682069
APN: WINL-000028-000051-000047
- 116 Grove St
- 55 Center St
- 69 Spring St
- 88 Spring St
- 28 Chestnut St
- 36 Whiton St
- 65 West St
- 15 Suffield St
- 114 Elm St
- 33 Chester Dr
- 190 Elm St
- 134 Sunset St
- 127 Sunset St
- 10 Thomas St
- 4 Lynn Ln
- 179 Spring St
- 57 N Main St
- 0 N Water St Unit 24053285
- 0 N Water St Unit 24051550
- 0 N Water St Unit 24051549
