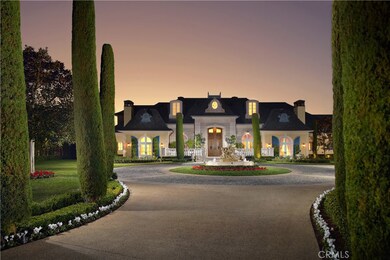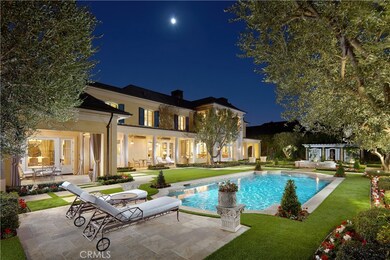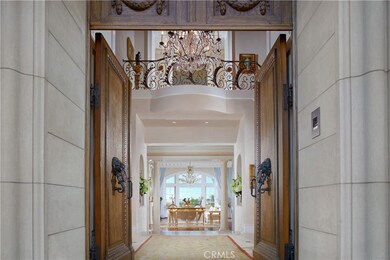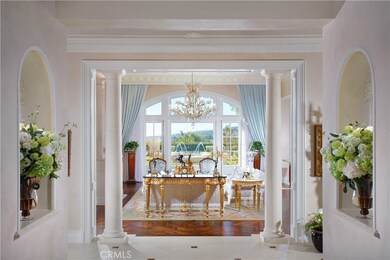
Highlights
- Ocean View
- Wine Cellar
- Primary Bedroom Suite
- George White Elementary Rated A
- In Ground Pool
- Gated Parking
About This Home
As of January 2025Representing the ultimate union of ocean-view living, timeless architecture, and extravagant luxury, this custom estate in Laguna Niguel’s guard-gated Bear Brand Ranch is without compare. Crafted in the style of opulent French chateaus, the grand residence occupies a sprawling homesite of nearly 1.4 acres, capturing panoramic views of the Pacific Ocean, Catalina Island, coastline, sunsets, and city lights from its prime location at the end of a cul-de-sac featuring just five other estates. Custom entry gates open to a long driveway lined with Italian cypress trees, leading to a circular motor court. The residence boasts four ensuite bedrooms and five-and-one-half baths across approximately 7,948 square feet. An appropriately magnificent double-height foyer introduces the bright and lavish interior, showcasing a circular staircase. To the left, a library with wood-paneled walls and ceiling awaits, while an ocean-view living room beckons guests beyond a grand hall. A walk-in wet bar with walls of windows serves the living room and an impressive family room, which features a towering open-truss ceiling and a handsome stone fireplace. Chefs of all skill levels will feel at home in the dual-island kitchen, appointed with marble countertops, custom cabinets, Wolf appliances, and a built-in refrigerator. The kitchen leads to a butler’s pantry with a separate walk-in pantry, as well as a casual dining and sitting room accented by stone walls.
Three bedrooms are located on the first level, including a junior suite with separate outdoor access. Ocean views continue on the second level, which is reserved for a gym, studio, and a top-tier primary suite. A covered view terrace, multiple sitting areas, a fully appointed bath, and two walk-in closets enhance the primary suite. Additional features include beamed ceilings, an elevator, stone and hardwood flooring, impeccable millwork, and a four-car garage. Formal gardens complement a gorgeous, park-like backyard with a resort-style pool and spa, event lawn, heated patios, and a built-in BBQ bar.
Last Agent to Sell the Property
Coldwell Banker Realty Brokerage Phone: 949.478.2295 License #01346878 Listed on: 11/22/2024

Home Details
Home Type
- Single Family
Est. Annual Taxes
- $102,101
Year Built
- Built in 2005
Lot Details
- 1.4 Acre Lot
- Property fronts a private road
- Cul-De-Sac
- Landscaped
- Corner Lot
- Back and Front Yard
HOA Fees
- $925 Monthly HOA Fees
Parking
- 4 Car Direct Access Garage
- Parking Available
- Circular Driveway
- Gated Parking
Property Views
- Ocean
- Catalina
- Panoramic
- City Lights
- Neighborhood
Home Design
- Custom Home
- Split Level Home
- Planned Development
- Slate Roof
Interior Spaces
- 7,948 Sq Ft Home
- 2-Story Property
- Elevator
- Wet Bar
- Built-In Features
- Crown Molding
- Beamed Ceilings
- Coffered Ceiling
- Brick Wall or Ceiling
- High Ceiling
- Recessed Lighting
- Garden Windows
- Double Door Entry
- French Doors
- Wine Cellar
- Family Room with Fireplace
- Family Room Off Kitchen
- Living Room with Fireplace
- Dining Room with Fireplace
- Home Office
- Bonus Room
- Wood Flooring
- Laundry Room
Kitchen
- Open to Family Room
- Eat-In Kitchen
- Breakfast Bar
- Walk-In Pantry
- Butlers Pantry
- Double Oven
- Six Burner Stove
- Built-In Range
- Range Hood
- Microwave
- Freezer
- Dishwasher
- Kitchen Island
- Utility Sink
Bedrooms and Bathrooms
- 4 Bedrooms | 3 Main Level Bedrooms
- Primary Bedroom on Main
- Fireplace in Primary Bedroom
- Primary Bedroom Suite
- Walk-In Closet
- Bathroom on Main Level
- Makeup or Vanity Space
- Dual Sinks
- Dual Vanity Sinks in Primary Bathroom
- Private Water Closet
- Soaking Tub
- Separate Shower
- Linen Closet In Bathroom
- Closet In Bathroom
Pool
- In Ground Pool
- Spa
Outdoor Features
- Covered patio or porch
- Fireplace in Patio
- Outdoor Fireplace
- Exterior Lighting
- Outdoor Grill
Utilities
- Forced Air Heating and Cooling System
- Standard Electricity
Listing and Financial Details
- Tax Lot 20
- Tax Tract Number 12026
- Assessor Parcel Number 67358118
- $25 per year additional tax assessments
Community Details
Overview
- Bear Brand Ranch Association, Phone Number (714) 285-2626
- The Management Trust HOA
- Bear Brand Ranch Custom Subdivision
Security
- Security Guard
- Resident Manager or Management On Site
- Controlled Access
- Gated Community
Ownership History
Purchase Details
Home Financials for this Owner
Home Financials are based on the most recent Mortgage that was taken out on this home.Purchase Details
Home Financials for this Owner
Home Financials are based on the most recent Mortgage that was taken out on this home.Purchase Details
Purchase Details
Similar Homes in Laguna Niguel, CA
Home Values in the Area
Average Home Value in this Area
Purchase History
| Date | Type | Sale Price | Title Company |
|---|---|---|---|
| Grant Deed | $10,950,000 | First American Title | |
| Interfamily Deed Transfer | -- | Fidelity Natl Ttl Orange Cnt | |
| Interfamily Deed Transfer | -- | None Available | |
| Individual Deed | $1,750,000 | Investors Title Company |
Mortgage History
| Date | Status | Loan Amount | Loan Type |
|---|---|---|---|
| Open | $3,000,000 | New Conventional | |
| Previous Owner | $8,002,500 | Reverse Mortgage Home Equity Conversion Mortgage | |
| Previous Owner | $1,500,000 | Credit Line Revolving |
Property History
| Date | Event | Price | Change | Sq Ft Price |
|---|---|---|---|---|
| 01/14/2025 01/14/25 | Sold | $10,950,000 | -4.7% | $1,378 / Sq Ft |
| 11/22/2024 11/22/24 | For Sale | $11,489,000 | +18.4% | $1,446 / Sq Ft |
| 05/23/2022 05/23/22 | Sold | $9,700,000 | -1.5% | $1,220 / Sq Ft |
| 03/14/2022 03/14/22 | Pending | -- | -- | -- |
| 02/18/2022 02/18/22 | For Sale | $9,850,000 | -- | $1,239 / Sq Ft |
Tax History Compared to Growth
Tax History
| Year | Tax Paid | Tax Assessment Tax Assessment Total Assessment is a certain percentage of the fair market value that is determined by local assessors to be the total taxable value of land and additions on the property. | Land | Improvement |
|---|---|---|---|---|
| 2024 | $102,101 | $10,091,880 | $6,740,378 | $3,351,502 |
| 2023 | $99,938 | $9,894,000 | $6,608,213 | $3,285,787 |
| 2022 | $52,935 | $5,243,477 | $2,976,479 | $2,266,998 |
| 2021 | $51,914 | $5,140,664 | $2,918,116 | $2,222,548 |
| 2020 | $51,396 | $5,087,953 | $2,888,194 | $2,199,759 |
| 2019 | $51,252 | $4,988,190 | $2,831,563 | $2,156,627 |
| 2018 | $51,257 | $4,890,383 | $2,776,042 | $2,114,341 |
| 2017 | $49,858 | $4,794,494 | $2,721,610 | $2,072,884 |
| 2016 | $50,020 | $4,700,485 | $2,668,245 | $2,032,240 |
| 2015 | $48,452 | $4,629,880 | $2,628,166 | $2,001,714 |
| 2014 | $47,707 | $4,539,188 | $2,576,684 | $1,962,504 |
Agents Affiliated with this Home
-
Tim Smith

Seller's Agent in 2025
Tim Smith
Coldwell Banker Realty
(949) 717-4711
9 in this area
718 Total Sales
-
Bryn Debeikes

Seller Co-Listing Agent in 2025
Bryn Debeikes
Coldwell Banker Realty
(949) 378-3000
1 in this area
17 Total Sales
-
Soheila Shirazi

Buyer's Agent in 2025
Soheila Shirazi
Surterre Properties Inc
(949) 717-7100
1 in this area
75 Total Sales
-
John Stanaland

Seller's Agent in 2022
John Stanaland
DOUGLAS ELLIMAN OF CALIFORNIA, INC.
(949) 689-9047
1 in this area
193 Total Sales
-
Robert White

Seller Co-Listing Agent in 2022
Robert White
Pacific Sothebys
(949) 307-2196
1 in this area
27 Total Sales
Map
Source: California Regional Multiple Listing Service (CRMLS)
MLS Number: NP24232284
APN: 673-581-18
- 1 Searidge
- 6 Inspiration Point
- 4 Westgate
- 2 Sun Terrace
- 2 Point Catalina
- 3 Sun Terrace
- 2 O Hill Ridge
- 1 Gray Stone Way
- 10 Gladstone Ln
- 28 Brownsbury Rd
- 1 Moss Landing
- 9 Pembroke Ln
- 32005 Avenida Evita
- 5 Old Ranch Rd
- 25536 Spinnaker Dr
- 16 Alcott Place
- 18 Oakcliff Dr
- 93 Fairlane Rd
- 31911 Paseo de Elena
- 12 Morning Dove





