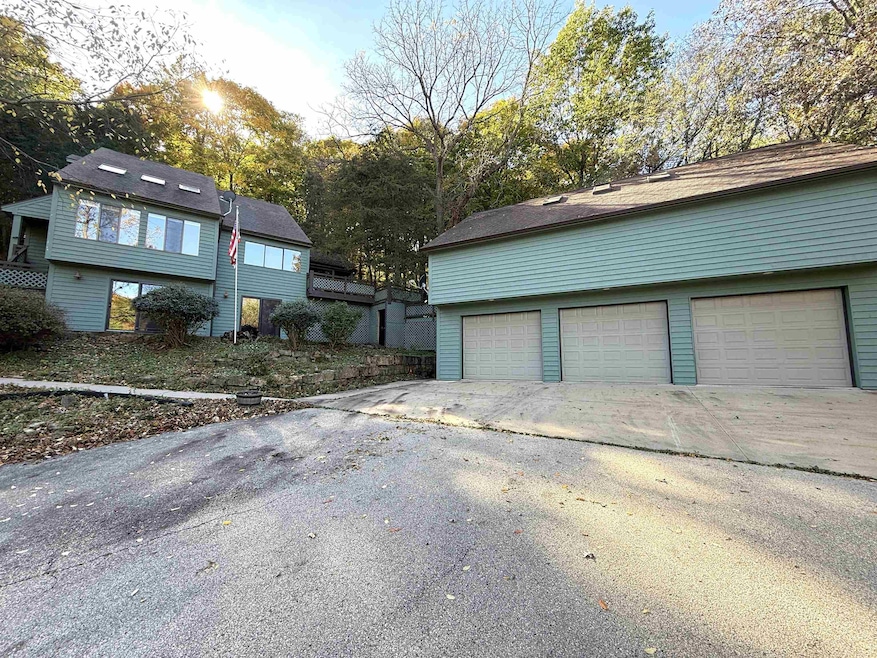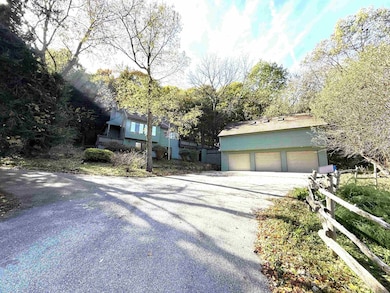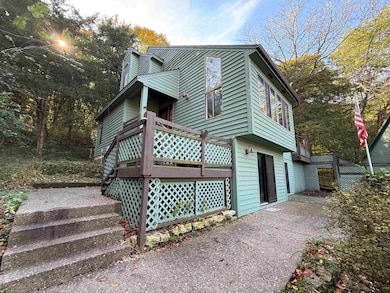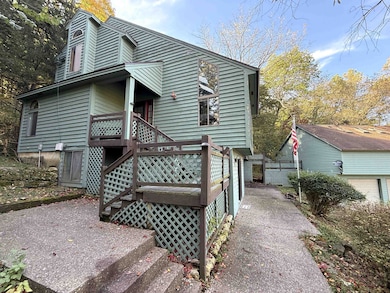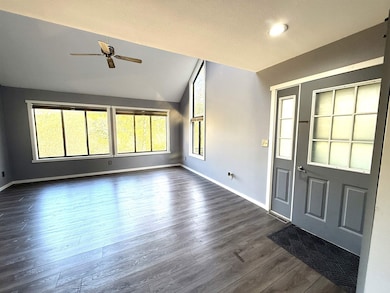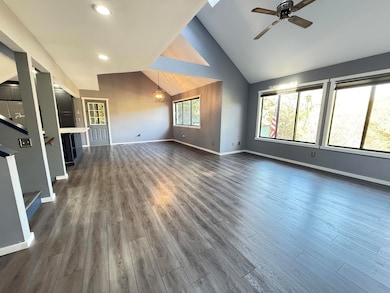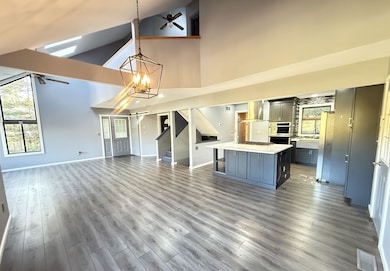
1 Jonquil Ct Galena, IL 61036
Estimated payment $2,501/month
Highlights
- Hot Property
- Deck
- Cathedral Ceiling
- River Ridge Middle School Rated 10
- Wooded Lot
- Solid Surface Countertops
About This Home
Discover this beautifully updated 4-bedroom, 3-bath retreat, ideally positioned on a private, elevated cul-de-sac in The Galena Territory. Surrounded by prairie landscaping and tranquil wooded views, this home exudes a perfect blend of modern comfort and natural serenity. The open main floor boasts a spacious living room with cathedral ceilings and abundant natural light, a dedicated dining area, and an inviting screened porch that flows seamlessly to an expansive wraparound deck—perfect for outdoor gatherings or peaceful quiet moments, where a wooded canopy provides natural privacy and stunning scenery. The impressive, modern kitchen, renovated in 2022, features quartz counters, stainless steel appliances, a sleek range hood, farmhouse sink, stylish gray cabinetry, and a functional island with prep sink. The main level primary suite offers a spa-inspired bath with dual vanities, a tiled shower, and convenient main-level laundry. Upstairs, you’ll find two bedrooms with cathedral ceilings, sharing a well-appointed full bath. The finished walkout lower level provides a large family room with patio access, an additional bedroom, a full bath with tiled shower, and a versatile den/office/hobby space. Exterior highlights include an oversized, heated 3-car detached garage with shop/storage on the main level and a huge upper-level heated workshop or rec room—ideal for hobbies, projects, or play. Recent updates: new furnace and A/C (2024), new roof (2019/20). Raised garden beds in a fenced area and a hot tub (not currently operational) add even more possibilities. Enjoy close access to all of The Galena Territory’s amenities: Owners’ Club with indoor/outdoor pools, fitness center, game room, courts for pickleball, tennis, and basketball, plus access to Lake Galena with a new marina and pavilion. Minutes to Eagle Ridge Resort, four golf courses, restaurants, the Country Store & gas station, along with the newly renovated Stonedrift Spa. Experience the best of Galena living—schedule your private showing today!
Listing Agent
KELLER WILLIAMS REALTY SIGNATURE License #471003889 Listed on: 10/24/2025

Home Details
Home Type
- Single Family
Est. Annual Taxes
- $3,627
Year Built
- Built in 1989
Lot Details
- 1.08 Acre Lot
- Fenced Yard
- Wooded Lot
HOA Fees
- $113 Monthly HOA Fees
Home Design
- Shingle Roof
- Wood Siding
- Siding
- Cedar
Interior Spaces
- 1.5-Story Property
- Cathedral Ceiling
- Window Treatments
- Screened Porch
Kitchen
- Stove
- Gas Range
- Dishwasher
- Solid Surface Countertops
- Farmhouse Sink
Bedrooms and Bathrooms
- 4 Bedrooms
Laundry
- Laundry on main level
- Dryer
- Washer
Finished Basement
- Basement Fills Entire Space Under The House
- Exterior Basement Entry
Parking
- 3 Car Garage
- Garage Door Opener
- Driveway
Outdoor Features
- Deck
Schools
- River Ridge Elementary And Middle School
- River Ridge High School
Utilities
- Forced Air Heating and Cooling System
- Heating System Uses Propane
- Baseboard Heating
- Gas Water Heater
- Water Softener
- Fuel Tank
- Septic System
Community Details
- Association fees include pool access, water access, clubhouse, garbage
- The community has rules related to covenants
Map
Home Values in the Area
Average Home Value in this Area
Tax History
| Year | Tax Paid | Tax Assessment Tax Assessment Total Assessment is a certain percentage of the fair market value that is determined by local assessors to be the total taxable value of land and additions on the property. | Land | Improvement |
|---|---|---|---|---|
| 2024 | $3,628 | $140,645 | $2,588 | $138,057 |
| 2023 | $3,956 | $122,920 | $2,262 | $120,658 |
| 2022 | $3,956 | $91,731 | $1,688 | $90,043 |
| 2021 | $4,718 | $85,070 | $1,565 | $83,505 |
| 2020 | $4,837 | $83,452 | $1,416 | $82,036 |
| 2019 | $4,822 | $82,057 | $1,392 | $80,665 |
| 2018 | $4,762 | $83,062 | $1,409 | $81,653 |
| 2017 | $4,680 | $83,062 | $1,409 | $81,653 |
| 2016 | $4,600 | $83,196 | $10,275 | $72,921 |
| 2015 | $4,576 | $83,196 | $10,275 | $72,921 |
| 2014 | $4,849 | $88,719 | $10,957 | $77,762 |
Property History
| Date | Event | Price | List to Sale | Price per Sq Ft |
|---|---|---|---|---|
| 10/24/2025 10/24/25 | For Sale | $395,000 | -- | $153 / Sq Ft |
About the Listing Agent

Angela Stodden serves as our Managing Broker serving Keller Williams Realty Signature in beautiful Galena, Illinois. She enjoys assisting people with buying property, whether it be their dream home, home away from home, or investment property. Angela finds this is a fulfilling occupation. She continually strives to provide phenomenal service with the assistance of Keller Williams Realty Signature. She specializes in Jo Daviess County. It is where she lives and works most often, and she is a
Angela's Other Listings
Source: NorthWest Illinois Alliance of REALTORS®
MLS Number: 202506633
APN: 08-420-023-00
- 23 Stony Point
- 447 Territory Dr
- 449 Territory Dr
- 55 Stony Point
- 4 Boulder Ln
- 448 Territory Dr
- 446 Territory Dr
- 5 Boulder Ln
- 41 Spring Creek Ln
- 535 Territory Dr
- 241 Blackhawk Trace
- 20 Spring Creek Ln
- 5 Gleneagle Dr
- 4 Russet Ln
- 184 Blackhawk Trace
- 4 Russett Ln
- 23 Gleneagle Dr
- 263 Blackhawk Trace
- 271 Blackhawk Trace
- 545 Territory Dr
- 125 Cogan Dr
- 5129 W Longhollow Rd
- 220 N Bench St
- 612 Elk St Unit 5
- 957 James St
- 995 Galena Square Dr
- 110 W Front Ave
- 102 S Main St
- 8526 Settlers Ln
- 151 Wisconsin Ave Unit 3
- 0 Digital Dr
- 211 Terminal St Unit S of Julien Dbq Brid
- 130 Terminal St Unit S of Julien Dbq Brid
- 0 Terminal St Unit at Jones Street
- 10 Main St
- 0 Jones St Unit SWC of Water
- 117 E Main St Unit C
- 117 E Main St Unit C
- 796 Cleveland Ave
- 205 E Main St
