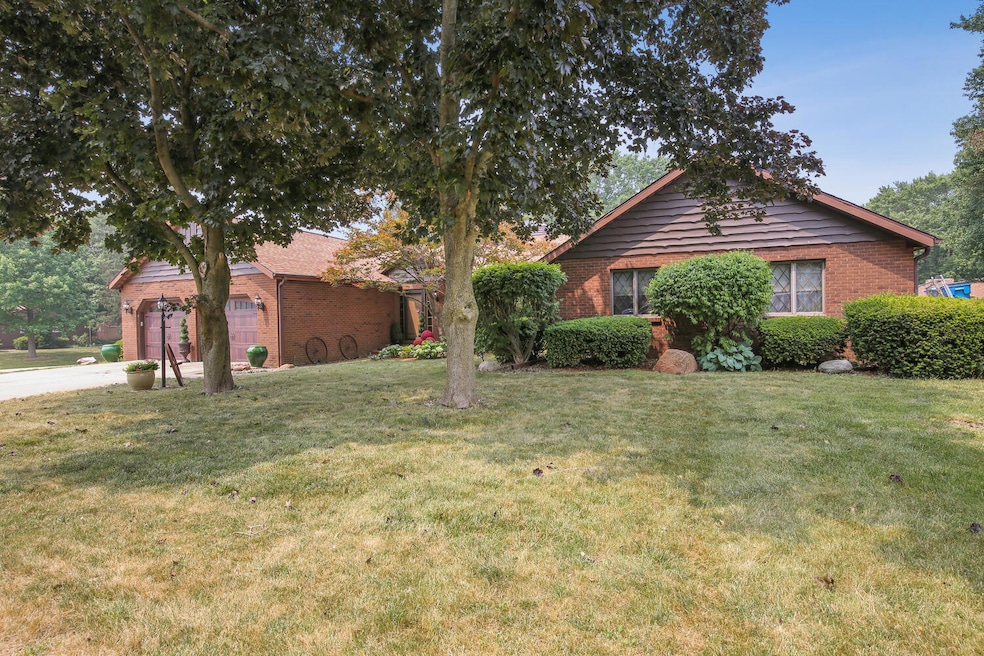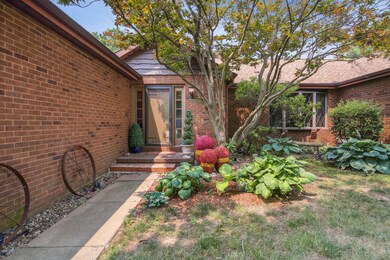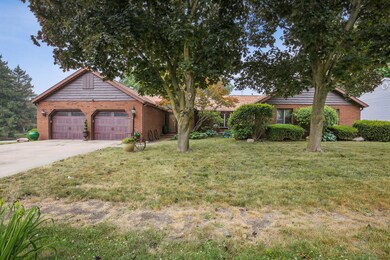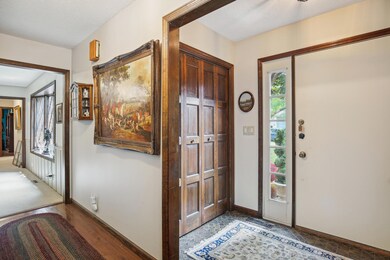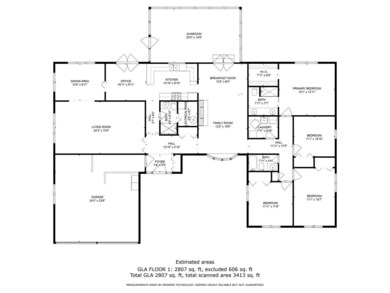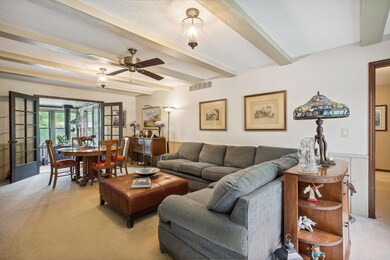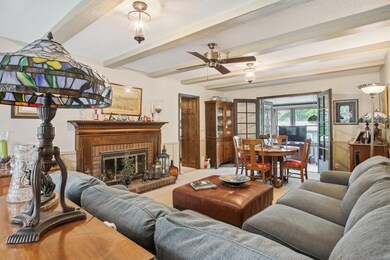
1 Joyce Ln Champaign, IL 61822
Estimated Value: $314,000 - $397,000
Highlights
- Landscaped Professionally
- Deck
- Family Room with Fireplace
- Central High School Rated A
- Wood Burning Stove
- Ranch Style House
About This Home
As of August 2023Rambling Ranch on corner double lot, county taxes. Nicely updated with carpet, interior paint, wood floors. Updated bathrooms. Extensive remodel of primary bath, with dual sinks, step in shower, closet organizers in walk in closet. Expansive All season room got new windows and heat pump, with wood stove for all year around comfort. Two HVAC systems in 2022 with smart thermostats. Water heater 2022. Roof new 2018. Soaking sink in Laundry. Kitchen with hard surface countertop, build in appliances. Breakfast area leads to covered rear deck overlooking fenced yard. Garden shed for those garden tools. Cellar for storms or wine (maybe both ;). Pull down attic access. Ramp in garage can stay. Thermo blinds on most windows.
Home Details
Home Type
- Single Family
Est. Annual Taxes
- $4,840
Year Built
- Built in 1975 | Remodeled in 2022
Lot Details
- Lot Dimensions are 160 x 110
- Fenced Yard
- Landscaped Professionally
- Corner Lot
- Paved or Partially Paved Lot
- Additional Parcels
Parking
- 2.5 Car Attached Garage
- Garage Transmitter
- Garage Door Opener
- Driveway
- Off-Street Parking
- Parking Included in Price
Home Design
- Ranch Style House
- Block Foundation
- Asphalt Roof
Interior Spaces
- 2,807 Sq Ft Home
- Built-In Features
- Beamed Ceilings
- Wood Burning Stove
- Gas Log Fireplace
- Family Room with Fireplace
- 2 Fireplaces
- Living Room
- Formal Dining Room
- Heated Sun or Florida Room
- Pull Down Stairs to Attic
- Storm Doors
Kitchen
- Built-In Oven
- Gas Cooktop
- Range Hood
- Microwave
- Dishwasher
Flooring
- Wood
- Partially Carpeted
- Laminate
Bedrooms and Bathrooms
- 4 Bedrooms
- 4 Potential Bedrooms
- Walk-In Closet
- Bathroom on Main Level
- 3 Full Bathrooms
Laundry
- Laundry Room
- Laundry on main level
- Sink Near Laundry
Accessible Home Design
- Accessibility Features
- Ramp on the main level
Outdoor Features
- Deck
- Shed
Schools
- Unit 4 Of Choice Elementary School
- Champaign Junior High School
- Central High School
Utilities
- Central Air
- Heating System Uses Natural Gas
- 200+ Amp Service
- Mechanical Septic System
Community Details
- Rolling Acres Subdivision
Listing and Financial Details
- Senior Tax Exemptions
- Homeowner Tax Exemptions
- Other Tax Exemptions
Ownership History
Purchase Details
Home Financials for this Owner
Home Financials are based on the most recent Mortgage that was taken out on this home.Purchase Details
Home Financials for this Owner
Home Financials are based on the most recent Mortgage that was taken out on this home.Similar Homes in Champaign, IL
Home Values in the Area
Average Home Value in this Area
Purchase History
| Date | Buyer | Sale Price | Title Company |
|---|---|---|---|
| Schweighart Chad | $365,000 | None Listed On Document | |
| Adden Glenn | $208,000 | None Available |
Mortgage History
| Date | Status | Borrower | Loan Amount |
|---|---|---|---|
| Open | Schweighart Chad | $377,045 |
Property History
| Date | Event | Price | Change | Sq Ft Price |
|---|---|---|---|---|
| 08/30/2023 08/30/23 | Sold | $365,000 | 0.0% | $130 / Sq Ft |
| 07/06/2023 07/06/23 | Pending | -- | -- | -- |
| 06/17/2023 06/17/23 | For Sale | $365,000 | 0.0% | $130 / Sq Ft |
| 06/02/2023 06/02/23 | Pending | -- | -- | -- |
| 06/01/2023 06/01/23 | For Sale | $365,000 | +75.5% | $130 / Sq Ft |
| 04/01/2016 04/01/16 | Sold | $208,000 | +4.0% | $82 / Sq Ft |
| 02/29/2016 02/29/16 | Pending | -- | -- | -- |
| 02/02/2016 02/02/16 | For Sale | $200,000 | -- | $78 / Sq Ft |
Tax History Compared to Growth
Tax History
| Year | Tax Paid | Tax Assessment Tax Assessment Total Assessment is a certain percentage of the fair market value that is determined by local assessors to be the total taxable value of land and additions on the property. | Land | Improvement |
|---|---|---|---|---|
| 2024 | $4,427 | $78,150 | $10,070 | $68,080 |
| 2023 | $4,427 | $72,160 | $9,300 | $62,860 |
| 2022 | $4,173 | $67,320 | $8,680 | $58,640 |
| 2021 | $4,054 | $66,130 | $8,530 | $57,600 |
| 2020 | $4,396 | $65,480 | $8,450 | $57,030 |
| 2019 | $4,247 | $64,390 | $8,310 | $56,080 |
| 2018 | $4,189 | $63,720 | $8,310 | $55,410 |
| 2017 | $4,189 | $63,720 | $8,310 | $55,410 |
| 2016 | $3,720 | $61,020 | $8,310 | $52,710 |
| 2015 | $4,300 | $77,020 | $8,310 | $68,710 |
| 2014 | $4,268 | $74,570 | $8,310 | $66,260 |
| 2013 | $4,201 | $72,890 | $8,310 | $64,580 |
Agents Affiliated with this Home
-
Vicki Cook

Seller's Agent in 2023
Vicki Cook
Coldwell Banker R.E. Group
(217) 202-6566
56 Total Sales
-
Rodney Schweighart

Buyer's Agent in 2023
Rodney Schweighart
KELLER WILLIAMS-TREC-TOLONO
(217) 840-6029
137 Total Sales
-
Russ Taylor

Seller's Agent in 2016
Russ Taylor
Taylor Realty Associates
(217) 898-7226
594 Total Sales
Map
Source: Midwest Real Estate Data (MRED)
MLS Number: 11796270
APN: 03-20-34-102-013
- 1 Genevieve Ct
- 3407 Weeping Cherry Ct
- 3402 Mill Creek Ct
- 3410 Waterville Ct
- 3205 Cherry Hills Dr
- 2927 Greystone Place
- 2503 Crimson Ln
- 3108 S Duncan Rd
- 2801 Willow Bend Rd
- 2501 Woodridge Place
- 3208 Countrybend Ln
- 1601 Congressional Way
- 3608 Freedom Blvd
- 2410 Wendover Place
- 211 Capitol St
- 2307 Scottsdale Dr
- 2011 Bittersweet Dr
- 3011 Valley Brook Dr
- 1907 Bittersweet Dr
- 2202 Edgewater Place
