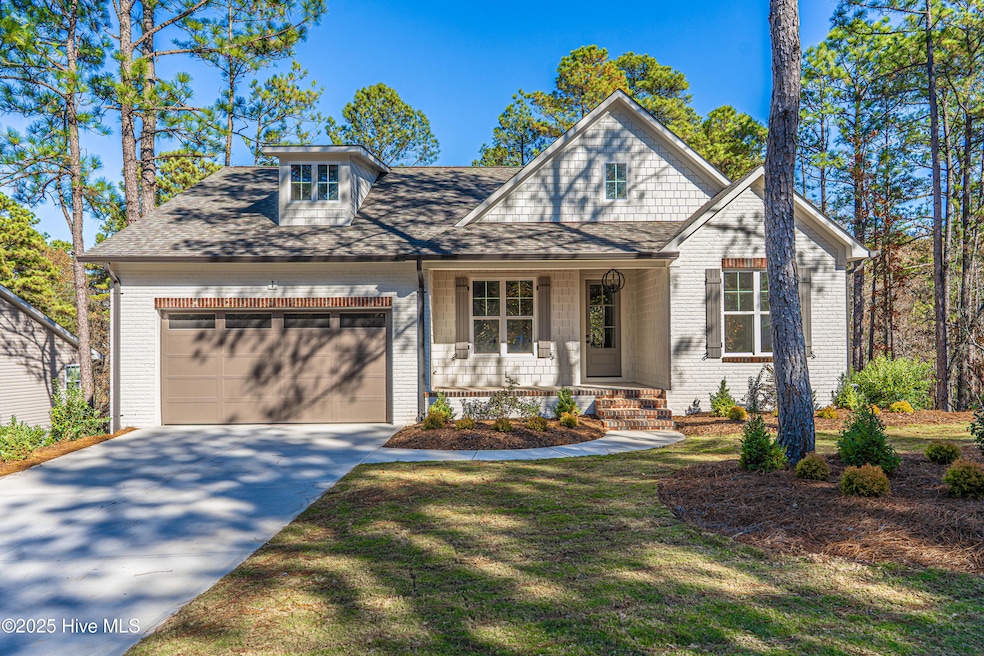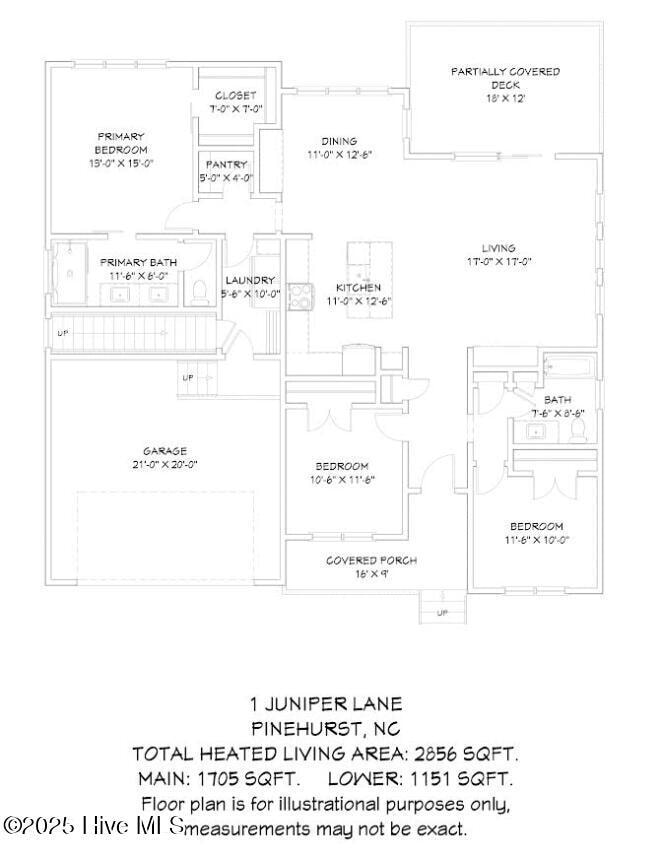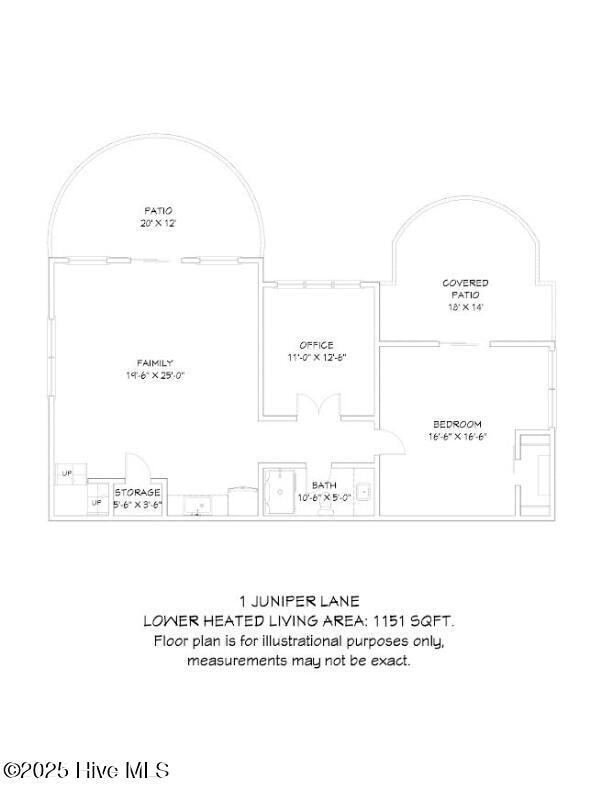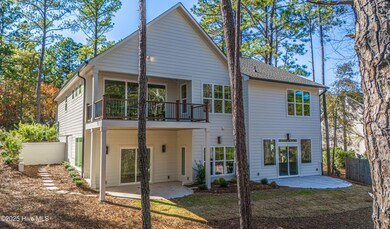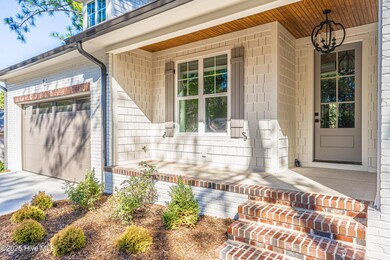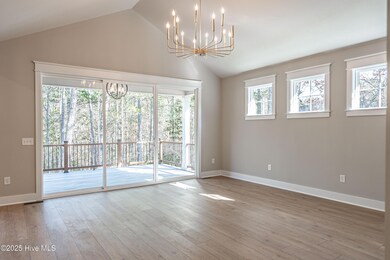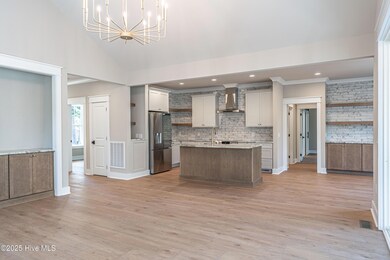1 Juniper Ln Pinehurst, NC 28374
Estimated payment $3,444/month
Highlights
- Second Kitchen
- New Construction
- Vaulted Ceiling
- Pinehurst Elementary School Rated A-
- Deck
- Main Floor Primary Bedroom
About This Home
New construction with top notch finishes throughout including hardi-board siding, and all custom closets. Pinehurst Country Club Membership available for interested buyer.
The main floor has 3 bedrooms and 2 baths, gorgeous kitchen & living area, pantry and laundry. The lower, level walk-out is bright and spacious. It boasts a spacious living area with kitchenette, an office, a bedroom and a full bath. Multiple outdoor spaces to enjoy inlcuding a large deck on the main floor overlooking the peaceful undeveloped land behind. There is a covered patio off the downstairs bedroom and an open patio off the downstairs living.
Home Details
Home Type
- Single Family
Est. Annual Taxes
- $315
Year Built
- Built in 2025 | New Construction
Lot Details
- 9,148 Sq Ft Lot
- Lot Dimensions are 150x120x24x89x35
- Property fronts a state road
- Property is zoned R8
Parking
- 2 Car Attached Garage
Home Design
- Brick Veneer
- Block Foundation
- Architectural Shingle Roof
Interior Spaces
- 2,856 Sq Ft Home
- 2-Story Property
- Vaulted Ceiling
- Family Room
- Living Room
- Dining Room
- Home Office
- Pull Down Stairs to Attic
- Washer and Dryer Hookup
- Finished Basement
Kitchen
- Second Kitchen
- Range
- Dishwasher
- Kitchen Island
Flooring
- Tile
- Luxury Vinyl Plank Tile
Bedrooms and Bathrooms
- 4 Bedrooms
- Primary Bedroom on Main
- 3 Full Bathrooms
Outdoor Features
- Deck
- Covered Patio or Porch
Schools
- Pinehurst Elementary School
- West Pine Middle School
- Pinecrest High School
Utilities
- Central Air
- Heat Pump System
- Electric Water Heater
- Municipal Trash
Community Details
- No Home Owners Association
- Village Acres Subdivision
Listing and Financial Details
- Assessor Parcel Number 00028071
Map
Home Values in the Area
Average Home Value in this Area
Tax History
| Year | Tax Paid | Tax Assessment Tax Assessment Total Assessment is a certain percentage of the fair market value that is determined by local assessors to be the total taxable value of land and additions on the property. | Land | Improvement |
|---|---|---|---|---|
| 2024 | -- | $55,000 | $55,000 | $0 |
| 2023 | $329 | $55,000 | $55,000 | $0 |
| 2022 | $251 | $30,000 | $30,000 | $0 |
| 2021 | $260 | $30,000 | $30,000 | $0 |
| 2020 | $257 | $30,000 | $30,000 | $0 |
| 2019 | $257 | $30,000 | $30,000 | $0 |
| 2018 | $212 | $26,500 | $26,500 | $0 |
| 2017 | $209 | $26,500 | $26,500 | $0 |
| 2015 | $205 | $26,500 | $26,500 | $0 |
| 2014 | $142 | $18,550 | $18,550 | $0 |
| 2013 | -- | $18,550 | $18,550 | $0 |
Property History
| Date | Event | Price | List to Sale | Price per Sq Ft | Prior Sale |
|---|---|---|---|---|---|
| 12/22/2025 12/22/25 | Price Changed | $665,500 | -1.9% | $233 / Sq Ft | |
| 11/20/2025 11/20/25 | For Sale | $678,500 | +1596.3% | $238 / Sq Ft | |
| 12/20/2024 12/20/24 | Sold | $40,000 | 0.0% | -- | View Prior Sale |
| 11/29/2024 11/29/24 | Off Market | $40,000 | -- | -- | |
| 11/25/2024 11/25/24 | Pending | -- | -- | -- | |
| 11/23/2024 11/23/24 | For Sale | $40,000 | -- | -- |
Purchase History
| Date | Type | Sale Price | Title Company |
|---|---|---|---|
| Warranty Deed | $40,000 | None Listed On Document | |
| Warranty Deed | $20,000 | None Available | |
| Deed | $4,500 | -- |
Source: Hive MLS
MLS Number: 100542357
APN: 8553-16-73-8728
- 123 Lark Dr
- 4115 Murdocksville Rd
- 123 Lark Dr
- 3749 Murdocksville Rd
- 3667 Murdocksville Rd
- 4405 Murdocksville
- 180 Richmond St
- 145 Juniper Lake Rd
- 285 Gun Club Dr
- 8168 Main St
- 20 Bradley Ln Unit 15
- 44 Spring Lake Dr
- 220 Spring Lake Dr
- 399 Spring Lake Dr
- 301 Spring Lake Dr
- 105 Sawmill Rd E Unit 4
- 1379 Juniper Lake Rd
- 1 Prichard Ln
- 4-6 Main St
- 40 Harlow Rd
- 4055 Murdocksville Rd
- 4115 Murdocksville Rd
- 304 Mashie Ct
- 2505 Longleaf Dr SW
- 140 Lake View Dr E
- 1 Prichard Ln
- 205 Fox Run Rd
- 15 Mclean Rd Unit 1
- 1 Van Buren Ln Unit 9
- 355 Sandhills Cir
- 135 Page Rd
- 80 Market Square Unit 7
- 80 Market Square Unit 6
- 145 Sandhills Cir
- 180 Sandhills Cir
- 100 Pinehurst Trace Dr
- 4 Monroe Ln
- 9265 US 15-501 Hwy Unit 10a
- 9265 US 15-501 Hwy Unit 12f
- 9265 US 15-501 Hwy Unit 1b
Ask me questions while you tour the home.
