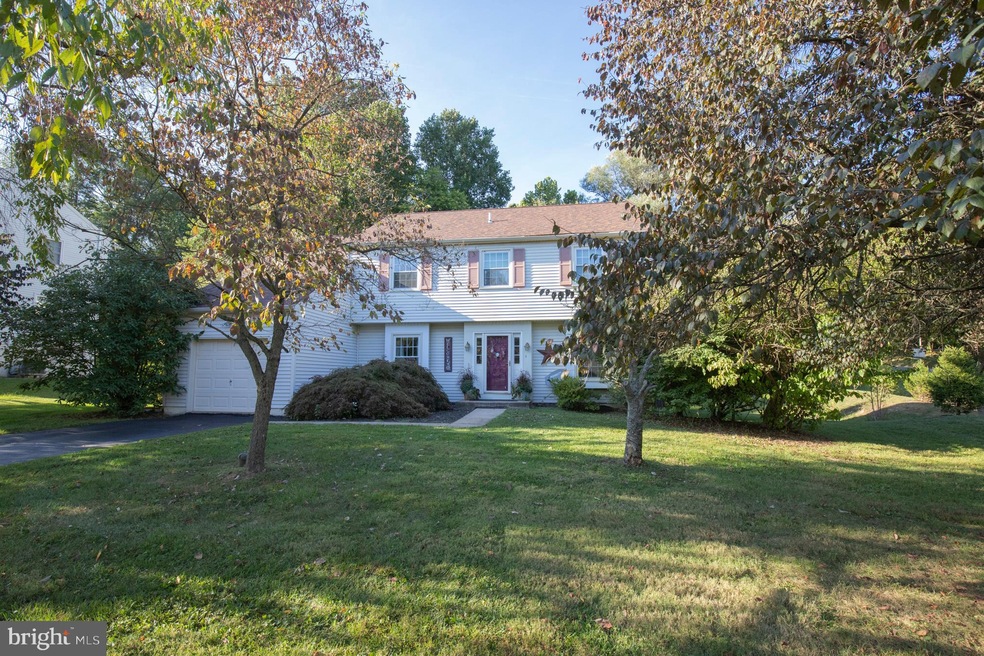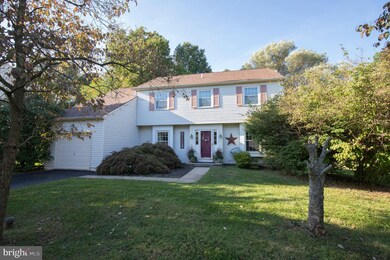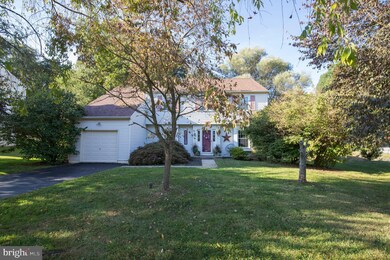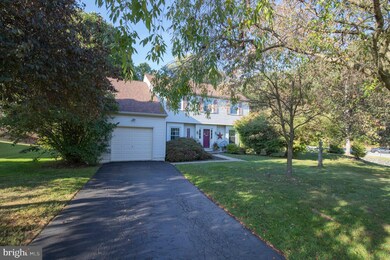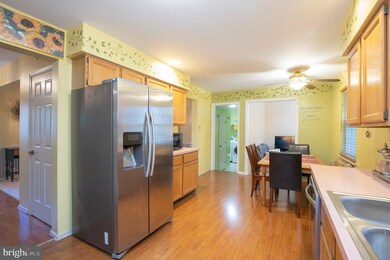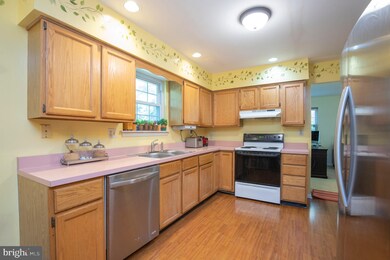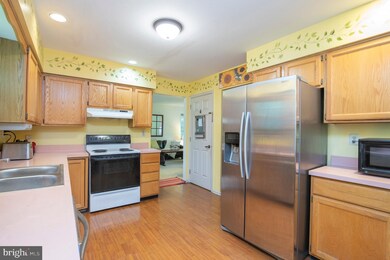
1 Katie Way West Chester, PA 19380
Estimated Value: $542,000 - $618,000
Highlights
- Colonial Architecture
- Wood Flooring
- Bonus Room
- Fern Hill Elementary School Rated A
- 1 Fireplace
- Breakfast Area or Nook
About This Home
As of July 2020Great location! Best of both worlds, you are close to fabulous West Chester Boro and Exton. Easy access to major roads and transportation. This cozy 4 bedroom home hits all of your wants and needs. HW entry way, new carpeting on steps, hallway and 2 of the bedrooms. Front to back living room, great for part office space. Dining room and eat in kitchen. Main floor laundry and a powder room. The family room has a vaulted ceiling, wood burning fireplace and access to back deck and flat back yard. Upstairs the master bedroom has a master bathroom, 2 walk in closets, with built ins and an attached 13x13 bonus room with french doors, vaulted cathedral ceiling, this extra space could be used an office, work out room or sitting area. Three other bedrooms and a hall bath complete this floor. The finished basement has new carpeting and a large storage area.
Last Agent to Sell the Property
RE/MAX Preferred - Newtown Square License #RS289982 Listed on: 09/22/2019

Last Buyer's Agent
Keller Williams Real Estate - Media License #RS-0025482

Home Details
Home Type
- Single Family
Est. Annual Taxes
- $4,465
Year Built
- Built in 1988
Lot Details
- 0.42 Acre Lot
- Property is zoned R2
HOA Fees
- $15 Monthly HOA Fees
Parking
- 1 Car Direct Access Garage
- Parking Storage or Cabinetry
- Front Facing Garage
- Garage Door Opener
- Driveway
- On-Street Parking
Home Design
- Colonial Architecture
- Aluminum Siding
- Vinyl Siding
Interior Spaces
- 2,088 Sq Ft Home
- Property has 2 Levels
- Ceiling Fan
- Recessed Lighting
- 1 Fireplace
- Family Room Off Kitchen
- Living Room
- Formal Dining Room
- Bonus Room
- Basement Fills Entire Space Under The House
Kitchen
- Breakfast Area or Nook
- Eat-In Kitchen
- Electric Oven or Range
- Self-Cleaning Oven
- Built-In Microwave
- Dishwasher
- Disposal
Flooring
- Wood
- Carpet
Bedrooms and Bathrooms
- 4 Bedrooms
- En-Suite Primary Bedroom
- En-Suite Bathroom
- Walk-In Closet
- Bathtub with Shower
- Walk-in Shower
Laundry
- Laundry Room
- Laundry on main level
Utilities
- Central Air
- Heat Pump System
Community Details
- Association fees include common area maintenance
- Banbury Subdivision
Listing and Financial Details
- Tax Lot 0047
- Assessor Parcel Number 41-08D-0047
Ownership History
Purchase Details
Home Financials for this Owner
Home Financials are based on the most recent Mortgage that was taken out on this home.Purchase Details
Home Financials for this Owner
Home Financials are based on the most recent Mortgage that was taken out on this home.Purchase Details
Home Financials for this Owner
Home Financials are based on the most recent Mortgage that was taken out on this home.Purchase Details
Home Financials for this Owner
Home Financials are based on the most recent Mortgage that was taken out on this home.Similar Homes in West Chester, PA
Home Values in the Area
Average Home Value in this Area
Purchase History
| Date | Buyer | Sale Price | Title Company |
|---|---|---|---|
| Boyer Robert | $395,000 | Keystone Premier Setmnt Svcs | |
| Sheppard George J | -- | -- | |
| Holley Sheppard Camille | $245,000 | -- | |
| Nguyen Hop Danh | $165,000 | -- |
Mortgage History
| Date | Status | Borrower | Loan Amount |
|---|---|---|---|
| Open | Boyer Robert | $50,000 | |
| Open | Boyer Robert | $387,845 | |
| Previous Owner | Sheppard George | $15,117 | |
| Previous Owner | Holley Sheppard Camille | $355,808 | |
| Previous Owner | Holley Sheppard Camille | $282,700 | |
| Previous Owner | Sheppard George J | $272,000 | |
| Previous Owner | Sheppard George J | $24,500 | |
| Previous Owner | Holley Sheppard Camille | $220,500 | |
| Previous Owner | Nguyen Hop Danh | $115,000 |
Property History
| Date | Event | Price | Change | Sq Ft Price |
|---|---|---|---|---|
| 07/17/2020 07/17/20 | Sold | $395,000 | -1.3% | $189 / Sq Ft |
| 05/14/2020 05/14/20 | Pending | -- | -- | -- |
| 02/12/2020 02/12/20 | Price Changed | $400,000 | 0.0% | $192 / Sq Ft |
| 02/12/2020 02/12/20 | For Sale | $400,000 | +1.3% | $192 / Sq Ft |
| 01/28/2020 01/28/20 | Off Market | $395,000 | -- | -- |
| 11/06/2019 11/06/19 | Price Changed | $410,000 | -1.2% | $196 / Sq Ft |
| 09/22/2019 09/22/19 | Price Changed | $415,000 | +1.2% | $199 / Sq Ft |
| 09/22/2019 09/22/19 | For Sale | $410,000 | -- | $196 / Sq Ft |
Tax History Compared to Growth
Tax History
| Year | Tax Paid | Tax Assessment Tax Assessment Total Assessment is a certain percentage of the fair market value that is determined by local assessors to be the total taxable value of land and additions on the property. | Land | Improvement |
|---|---|---|---|---|
| 2024 | $5,046 | $174,090 | $38,230 | $135,860 |
| 2023 | $4,823 | $174,090 | $38,230 | $135,860 |
| 2022 | $4,561 | $170,150 | $38,230 | $131,920 |
| 2021 | $4,495 | $166,930 | $38,230 | $128,700 |
| 2020 | $4,465 | $166,930 | $38,230 | $128,700 |
| 2019 | $4,400 | $166,930 | $38,230 | $128,700 |
| 2018 | $4,302 | $166,930 | $38,230 | $128,700 |
| 2017 | $4,204 | $166,930 | $38,230 | $128,700 |
| 2016 | $3,588 | $166,930 | $38,230 | $128,700 |
| 2015 | $3,588 | $166,930 | $38,230 | $128,700 |
| 2014 | $3,588 | $166,930 | $38,230 | $128,700 |
Agents Affiliated with this Home
-
Liz Facenda

Seller's Agent in 2020
Liz Facenda
RE/MAX
(610) 563-8828
89 Total Sales
-
The Kerezsi Real Estate Team

Buyer's Agent in 2020
The Kerezsi Real Estate Team
Keller Williams Real Estate - Media
(484) 441-3299
395 Total Sales
Map
Source: Bright MLS
MLS Number: PACT489668
APN: 41-08D-0047.0000
- 1354 Old Pottstown Pike
- 33 Michael Ln
- 304 King Rd
- 209 Laydon Ln
- 448 Cardigan Terrace Unit 448
- 226 Smallwood Ct
- 300 Kirkland Ave Unit DEVONSHIRE
- 300 Kirkland Ave Unit HAWTHORNE
- 300 Kirkland Ave Unit SAVANNAH
- 300 Kirkland Ave Unit AUGUSTA
- 266 Walnut Springs Ct Unit 266
- 281 Walnut Springs Ct Unit 281
- 267 Cardigan Terrace Unit 58
- 239 Corwen Terrace Unit 4
- 287 Anglesey Terrace Unit N77
- 312 Huntington Ct Unit 54
- 320 Bala Terrace W
- 564 Astor Square Unit 2J
- 807 Reading Ct Unit 12
- 1302 Ashbridge Rd
