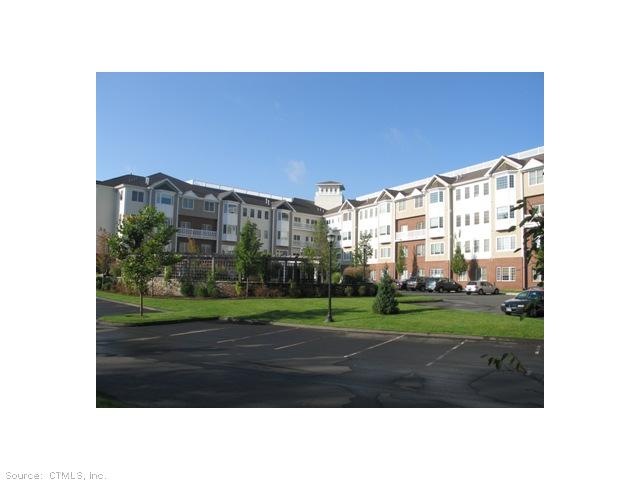
Somerset Condominiums 1 King Philip Dr Unit 411 West Hartford, CT 06117
Highlights
- Open Floorplan
- Ranch Style House
- Exercise Course
- Aiken School Rated A
- 1 Fireplace
- 1 Car Detached Garage
About This Home
As of July 2018Location, location for this light and bright unit at somerset. Unit boasts 10' ceilings, granite kitchen and baths and stainless appliances. Great western sunsets with woods. Unit has full size washer/dryer, gas fireplace & det. 1 Car gar. Won't last!
Conveys with garage 73 and storage unit 73
Last Agent to Sell the Property
Berkshire Hathaway NE Prop. License #REB.0788420 Listed on: 03/20/2014

Property Details
Home Type
- Condominium
Est. Annual Taxes
- $6,186
Year Built
- Built in 2008
HOA Fees
- $280 Monthly HOA Fees
Home Design
- Ranch Style House
- Vinyl Siding
Interior Spaces
- 1,200 Sq Ft Home
- Open Floorplan
- 1 Fireplace
Kitchen
- Oven or Range
- Microwave
- Dishwasher
- Disposal
Bedrooms and Bathrooms
- 2 Bedrooms
- 2 Full Bathrooms
Laundry
- Dryer
- Washer
Parking
- 1 Car Detached Garage
- Guest Parking
- Visitor Parking
Schools
- Aiken Elementary School
- King Philip Middle School
- Hall High School
Utilities
- Central Air
- Heating System Uses Natural Gas
- Electric Water Heater
- Cable TV Available
Community Details
Overview
- Association fees include grounds maintenance, property management, snow removal, trash pickup, water
- Somerset Community
- Property managed by RM Bradley Managemen
Recreation
- Exercise Course
Pet Policy
- Pets Allowed
Ownership History
Purchase Details
Home Financials for this Owner
Home Financials are based on the most recent Mortgage that was taken out on this home.Similar Homes in the area
Home Values in the Area
Average Home Value in this Area
Purchase History
| Date | Type | Sale Price | Title Company |
|---|---|---|---|
| Warranty Deed | $233,800 | -- |
Mortgage History
| Date | Status | Loan Amount | Loan Type |
|---|---|---|---|
| Previous Owner | $210,000 | Stand Alone Refi Refinance Of Original Loan |
Property History
| Date | Event | Price | Change | Sq Ft Price |
|---|---|---|---|---|
| 06/15/2021 06/15/21 | Rented | $2,100 | 0.0% | -- |
| 06/03/2021 06/03/21 | Under Contract | -- | -- | -- |
| 05/25/2021 05/25/21 | For Rent | $2,100 | 0.0% | -- |
| 07/19/2018 07/19/18 | Sold | $233,800 | -6.4% | $193 / Sq Ft |
| 07/12/2018 07/12/18 | Pending | -- | -- | -- |
| 06/13/2018 06/13/18 | For Sale | $249,900 | +6.9% | $206 / Sq Ft |
| 06/02/2018 06/02/18 | Off Market | $233,800 | -- | -- |
| 05/17/2018 05/17/18 | For Sale | $249,900 | 0.0% | $206 / Sq Ft |
| 09/01/2017 09/01/17 | Rented | $2,200 | 0.0% | -- |
| 08/10/2017 08/10/17 | For Rent | $2,200 | 0.0% | -- |
| 05/27/2014 05/27/14 | Sold | $262,500 | -6.2% | $219 / Sq Ft |
| 04/23/2014 04/23/14 | Pending | -- | -- | -- |
| 03/20/2014 03/20/14 | For Sale | $279,900 | -- | $233 / Sq Ft |
Tax History Compared to Growth
Tax History
| Year | Tax Paid | Tax Assessment Tax Assessment Total Assessment is a certain percentage of the fair market value that is determined by local assessors to be the total taxable value of land and additions on the property. | Land | Improvement |
|---|---|---|---|---|
| 2024 | $7,592 | $179,270 | $0 | $179,270 |
| 2023 | $7,336 | $179,270 | $0 | $179,270 |
| 2022 | $7,293 | $179,270 | $0 | $179,270 |
| 2021 | $7,524 | $177,380 | $0 | $177,380 |
| 2020 | $7,514 | $179,760 | $0 | $179,760 |
| 2019 | $7,514 | $179,760 | $0 | $179,760 |
| 2018 | $7,370 | $179,760 | $0 | $179,760 |
| 2017 | $7,377 | $179,760 | $0 | $179,760 |
| 2016 | $7,017 | $177,590 | $0 | $177,590 |
| 2015 | $6,803 | $177,590 | $0 | $177,590 |
| 2014 | $6,637 | $177,590 | $0 | $177,590 |
Agents Affiliated with this Home
-
Ron Simpson
R
Seller's Agent in 2021
Ron Simpson
Vision Real Estate
(860) 202-5578
3 Total Sales
-
C
Buyer's Agent in 2021
Claire Lombard
William Raveis Real Estate
(860) 655-9348
-
Lisa Barall-Matt

Seller's Agent in 2018
Lisa Barall-Matt
Berkshire Hathaway Home Services
(860) 614-9650
81 in this area
198 Total Sales
-
Xuemei Xu

Buyer's Agent in 2017
Xuemei Xu
Berkshire Hathaway Home Services
(860) 841-4071
23 in this area
74 Total Sales
About Somerset Condominiums
Map
Source: SmartMLS
MLS Number: G676660
APN: WHAR-000004F-003051-000001-000411
- 17 Tecumseh Rd
- 1404 Trout Brook Dr
- 88 Lawler Rd
- 40 Mohegan Dr
- 42 Mohegan Dr
- 11 W Ridge Dr
- 35 W Ridge Dr
- 8 Lincoln Ave
- 33 Stoneham Dr
- 93 Lyman Rd
- 11 Seminole Cir
- 52 Magnolia Hill
- 50 Lyman Rd
- 3 Craigmoor Rd
- 2 High Point Ln
- 111 Montclair Dr
- 44 Old Meadow Rd
- 2636 Albany Ave
- 1268 Trout Brook Dr
- 32 Brookside Blvd
