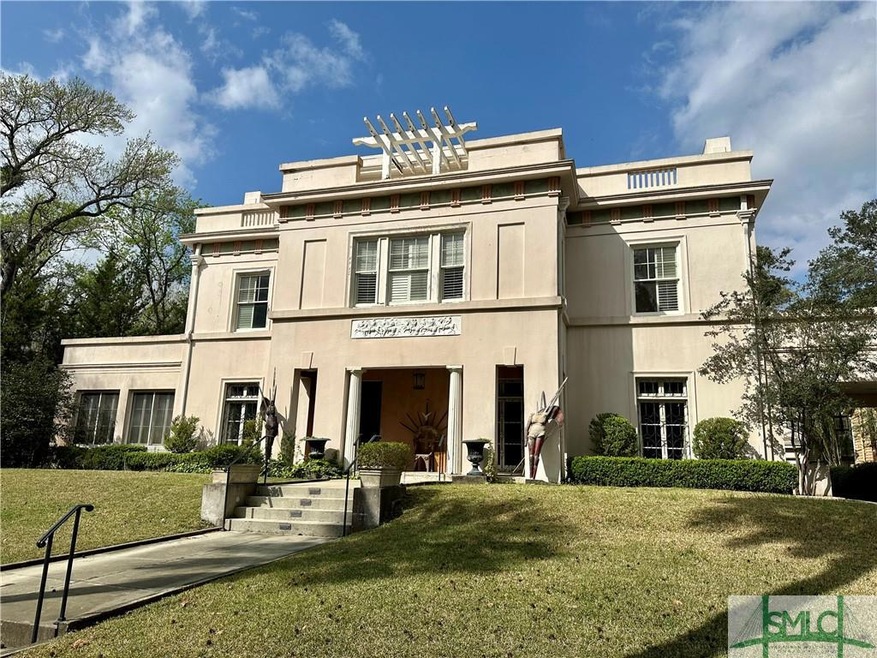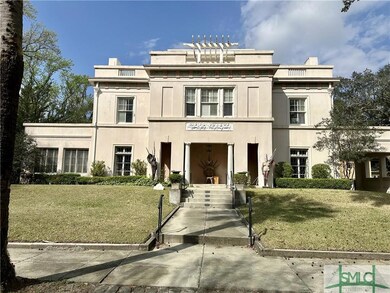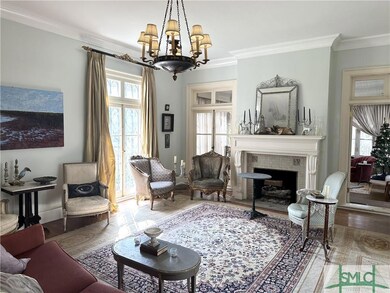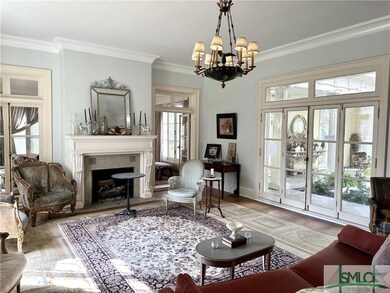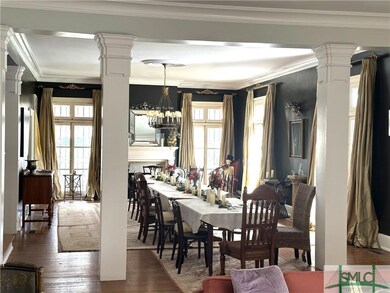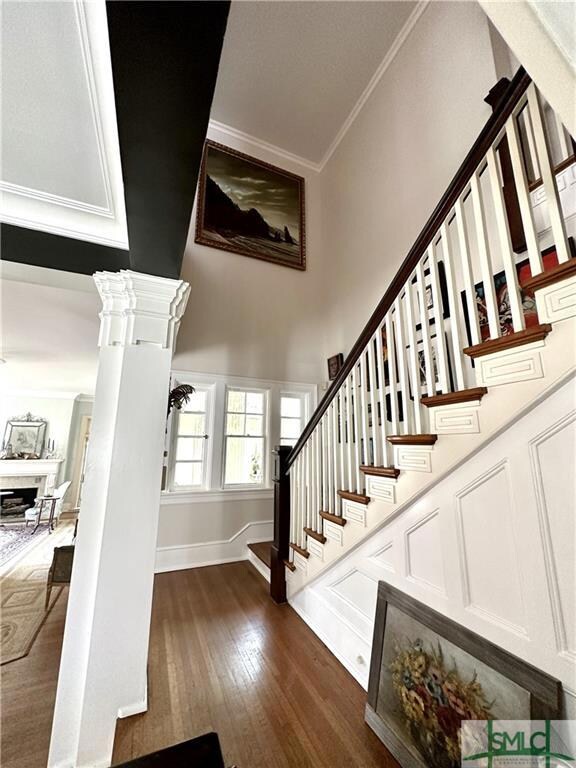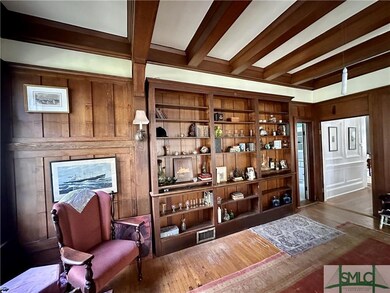
1 Lattimore Place Savannah, GA 31405
Ardsley Park-Chatham Crescent NeighborhoodHighlights
- 0.43 Acre Lot
- Fireplace in Primary Bedroom
- Fenced Yard
- Jacob G. Smith Elementary School Rated A-
- European Architecture
- 1-minute walk to Lattimore Park
About This Home
As of September 2023This "Viennese Secession" inspired home, designed by the developers of Ardsley Park, is lined with mature azaleas and camellia trees, faces Lattimore Park and has many of it's original features, including a chauffeur's apartment, 6 fireplaces, a solarium, a massive cellar, a third floor bonus room, elevator, butlers pantry and an open floor plan on the first floor perfectly designed for entertainment. The carriage house, which is attached to the main home, has all new electrical wiring and HVAC and offers the option of two additional apartments to be added. This home is a canvas with a rich, legendary history and still retains the historic elements that exude "Savannah Grandeur".
Last Agent to Sell the Property
BHHS Bay Street Realty Group License #429309 Listed on: 03/23/2023

Home Details
Home Type
- Single Family
Est. Annual Taxes
- $13,576
Year Built
- Built in 1915 | Remodeled
Lot Details
- 0.43 Acre Lot
- Fenced Yard
- Wrought Iron Fence
- Brick Fence
Home Design
- European Architecture
- Stucco
Interior Spaces
- 6,526 Sq Ft Home
- 3-Story Property
- Elevator
- Bookcases
- Wood Burning Fireplace
- Gas Fireplace
- Living Room with Fireplace
- 6 Fireplaces
- Butlers Pantry
Bedrooms and Bathrooms
- 6 Bedrooms
- Fireplace in Primary Bedroom
Laundry
- Dryer
- Washer
Parking
- 2 Car Attached Garage
- 2 Carport Spaces
- Off-Street Parking
Outdoor Features
- Balcony
- Open Patio
Schools
- Jacob G Smith Elementary School
Utilities
- Central Heating and Cooling System
- Electric Water Heater
Listing and Financial Details
- Exclusions: 3 Outdoor Metal Sculptures
- Assessor Parcel Number 2008806012
Ownership History
Purchase Details
Home Financials for this Owner
Home Financials are based on the most recent Mortgage that was taken out on this home.Purchase Details
Home Financials for this Owner
Home Financials are based on the most recent Mortgage that was taken out on this home.Similar Homes in Savannah, GA
Home Values in the Area
Average Home Value in this Area
Purchase History
| Date | Type | Sale Price | Title Company |
|---|---|---|---|
| Warranty Deed | $1,500,000 | -- | |
| Warranty Deed | $1,100,000 | -- |
Mortgage History
| Date | Status | Loan Amount | Loan Type |
|---|---|---|---|
| Open | $1,200,000 | New Conventional | |
| Previous Owner | $1,050,000 | Commercial |
Property History
| Date | Event | Price | Change | Sq Ft Price |
|---|---|---|---|---|
| 09/19/2023 09/19/23 | Sold | $1,500,000 | -23.1% | $230 / Sq Ft |
| 03/23/2023 03/23/23 | For Sale | $1,950,000 | 0.0% | $299 / Sq Ft |
| 03/22/2023 03/22/23 | Price Changed | $1,950,000 | +77.3% | $299 / Sq Ft |
| 09/21/2021 09/21/21 | Sold | $1,100,000 | -8.3% | $169 / Sq Ft |
| 09/21/2021 09/21/21 | Pending | -- | -- | -- |
| 09/21/2021 09/21/21 | For Sale | $1,200,000 | -- | $184 / Sq Ft |
Tax History Compared to Growth
Tax History
| Year | Tax Paid | Tax Assessment Tax Assessment Total Assessment is a certain percentage of the fair market value that is determined by local assessors to be the total taxable value of land and additions on the property. | Land | Improvement |
|---|---|---|---|---|
| 2024 | $13,576 | $600,000 | $127,120 | $472,880 |
| 2023 | $4,679 | $636,400 | $194,400 | $442,000 |
| 2022 | $4,603 | $520,400 | $60,000 | $460,400 |
| 2021 | $18,134 | $455,520 | $60,000 | $395,520 |
| 2020 | $9,123 | $450,000 | $60,000 | $390,000 |
| 2019 | $13,493 | $447,000 | $60,000 | $387,000 |
| 2018 | $9,002 | $438,080 | $60,000 | $378,080 |
| 2017 | $8,142 | $411,040 | $64,280 | $346,760 |
| 2016 | $7,999 | $388,160 | $64,280 | $323,880 |
| 2015 | $15,831 | $459,720 | $64,280 | $395,440 |
| 2014 | $15,548 | $469,480 | $0 | $0 |
Agents Affiliated with this Home
-
Shelley Smith
S
Seller's Agent in 2023
Shelley Smith
BHHS Bay Street Realty Group
(912) 508-5108
1 in this area
38 Total Sales
-
Jane Kemp
J
Buyer's Agent in 2023
Jane Kemp
Seaport Real Estate Group
(770) 756-5915
6 in this area
79 Total Sales
-
Helen Johnson

Seller's Agent in 2021
Helen Johnson
Daniel Ravenel SIR
(912) 658-4638
7 in this area
73 Total Sales
-
F
Seller Co-Listing Agent in 2021
Franklin Williams
Daniel Ravenel SIR
Map
Source: Savannah Multi-List Corporation
MLS Number: 285245
APN: 2008806012
