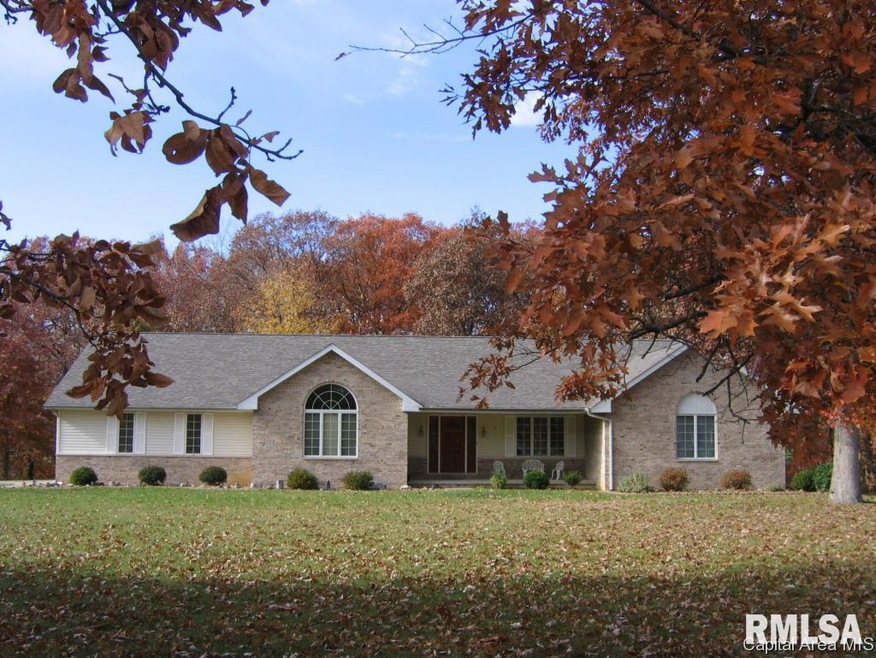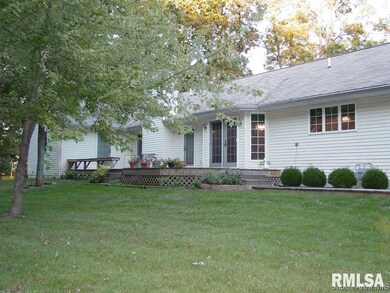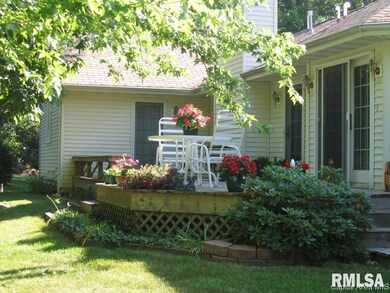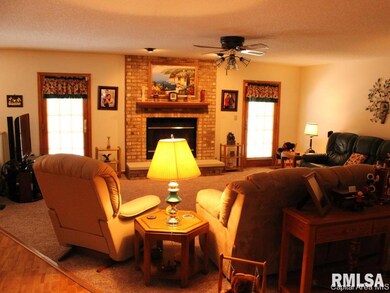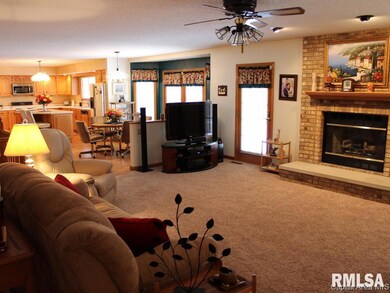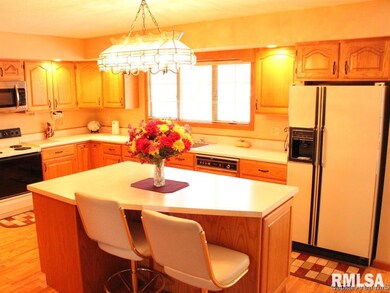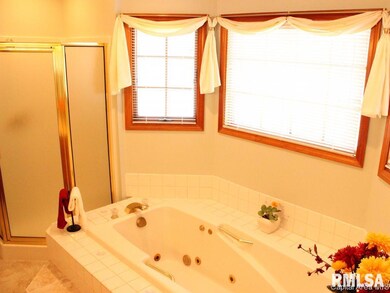
$284,900
- 5 Beds
- 2 Baths
- 2,143 Sq Ft
- 1203 Roosevelt Rd
- Taylorville, IL
Tri-level: 5 bed, 2 bath, LR, KIT, FR, DR, In-Ground pool. Past 10 yrs buyers have put on new vinyl siding, metal roof, new gutters with leaf catcher, windows, exterior doors. Lots of new luxury vinyl floors. Taylorville Home Source did totally new kitchen & built in china display cabinet in dining room. Opened dining rm to kitchen. Gas fireplace (can be switched back to wood). 2 new bathrooms
Helen Kennedy Kennedy Real Estate LLC
