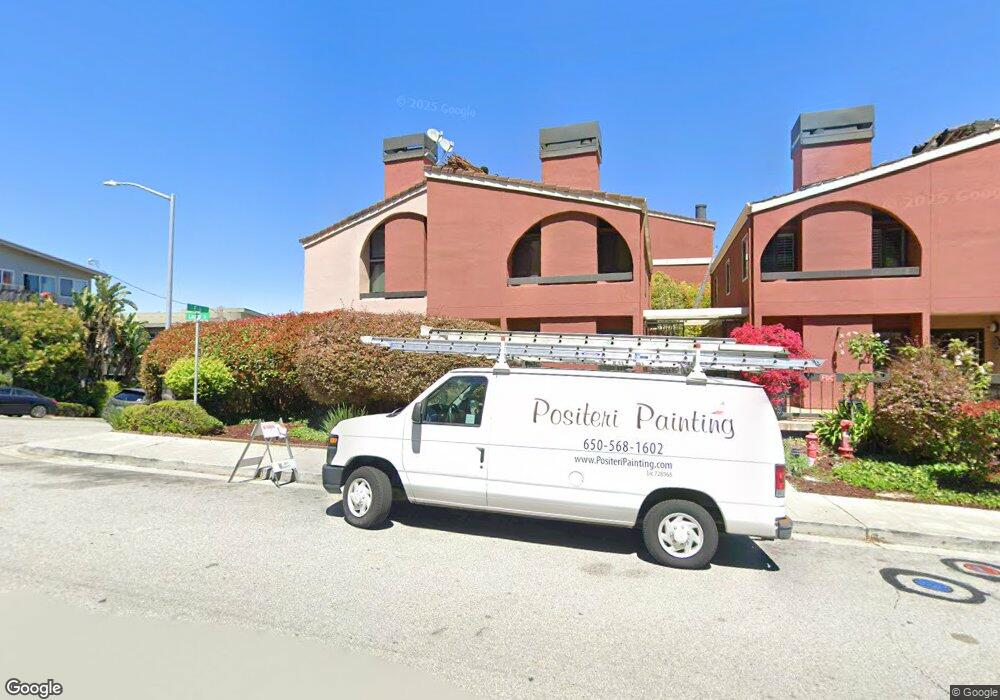1 Laurel St Unit 100 San Carlos, CA 94070
Cordes NeighborhoodEstimated Value: $871,000 - $891,000
2
Beds
2
Baths
1,030
Sq Ft
$857/Sq Ft
Est. Value
About This Home
This home is located at 1 Laurel St Unit 100, San Carlos, CA 94070 and is currently estimated at $883,028, approximately $857 per square foot. 1 Laurel St Unit 100 is a home located in San Mateo County with nearby schools including Arundel Elementary School, Tierra Linda Middle School, and Carlmont High School.
Ownership History
Date
Name
Owned For
Owner Type
Purchase Details
Closed on
Jan 24, 2018
Sold by
Lamar Bernice
Bought by
Rama Shrinivasan Subashini and Rama Pavani Sri
Current Estimated Value
Home Financials for this Owner
Home Financials are based on the most recent Mortgage that was taken out on this home.
Original Mortgage
$675,750
Outstanding Balance
$572,299
Interest Rate
3.99%
Mortgage Type
New Conventional
Estimated Equity
$310,729
Purchase Details
Closed on
Sep 27, 2001
Sold by
Beach Sandy
Bought by
Stormer Scott
Home Financials for this Owner
Home Financials are based on the most recent Mortgage that was taken out on this home.
Original Mortgage
$70,000
Interest Rate
6.91%
Mortgage Type
Purchase Money Mortgage
Purchase Details
Closed on
Sep 30, 1997
Sold by
Broock Donald A
Bought by
Soloschenko Alexander
Home Financials for this Owner
Home Financials are based on the most recent Mortgage that was taken out on this home.
Original Mortgage
$127,400
Interest Rate
7.44%
Mortgage Type
Purchase Money Mortgage
Purchase Details
Closed on
Sep 24, 1997
Sold by
Broock Karen
Bought by
Broock Donald A
Home Financials for this Owner
Home Financials are based on the most recent Mortgage that was taken out on this home.
Original Mortgage
$127,400
Interest Rate
7.44%
Mortgage Type
Purchase Money Mortgage
Create a Home Valuation Report for This Property
The Home Valuation Report is an in-depth analysis detailing your home's value as well as a comparison with similar homes in the area
Home Values in the Area
Average Home Value in this Area
Purchase History
| Date | Buyer | Sale Price | Title Company |
|---|---|---|---|
| Rama Shrinivasan Subashini | $901,000 | Chicago Title Co | |
| Stormer Scott | $350,000 | North American Title Co | |
| Soloschenko Alexander | $196,000 | First American Title Co | |
| Broock Donald A | -- | First American Title Co |
Source: Public Records
Mortgage History
| Date | Status | Borrower | Loan Amount |
|---|---|---|---|
| Open | Rama Shrinivasan Subashini | $675,750 | |
| Previous Owner | Stormer Scott | $70,000 | |
| Previous Owner | Soloschenko Alexander | $127,400 |
Source: Public Records
Tax History Compared to Growth
Tax History
| Year | Tax Paid | Tax Assessment Tax Assessment Total Assessment is a certain percentage of the fair market value that is determined by local assessors to be the total taxable value of land and additions on the property. | Land | Improvement |
|---|---|---|---|---|
| 2025 | $13,103 | $1,025,180 | $307,553 | $717,627 |
| 2023 | $13,103 | $985,372 | $295,611 | $689,761 |
| 2022 | $12,337 | $966,052 | $289,815 | $676,237 |
| 2021 | $12,158 | $947,111 | $284,133 | $662,978 |
| 2020 | $12,018 | $937,400 | $281,220 | $656,180 |
| 2019 | $11,792 | $919,020 | $275,706 | $643,314 |
| 2018 | $6,559 | $454,408 | $136,318 | $318,090 |
| 2017 | $6,453 | $445,499 | $133,646 | $311,853 |
| 2016 | $6,299 | $436,765 | $131,026 | $305,739 |
| 2015 | $6,280 | $430,205 | $129,058 | $301,147 |
| 2014 | $6,034 | $421,778 | $126,530 | $295,248 |
Source: Public Records
Map
Nearby Homes
- 64 Laurel St
- 70 Ensenada Rd
- 1630 Courtland Rd
- 300 Manzanita Ave
- 1308 Sunnyslope Ave
- 520 El Camino Real Unit 307
- 241 Shelford Ave
- 560 El Camino Real Unit 206
- 21 Highland Ave
- 5 Spring Valley Way
- 46 Arch Ln
- 657 Walnut St Unit 301
- 1667 San Carlos Ave Unit 301
- 905 South Rd
- 1047 Cherry St
- 656 Cedar St Unit 3
- 935 Old County Rd Unit 42
- 1220 Chula Vista Dr
- 1555 Cherry St Unit 12
- 728 Elm St Unit 205
- 1 Laurel St Unit 401
- 1 Laurel St Unit 108
- 1 Laurel St Unit 107
- 1 Laurel St Unit 106
- 1 Laurel St Unit 105
- 1 Laurel St Unit 104
- 1 Laurel St Unit 401
- 1 Laurel St Unit 400
- 1 Laurel St Unit 302
- 1 Laurel St Unit 301
- 1 Laurel St Unit 300
- 1 Laurel St Unit 202
- 1 Laurel St Unit 201
- 1 Laurel St Unit 200
- 1 Laurel St Unit 103
- 1 Laurel St Unit 102
- 1 Laurel St Unit 101
- 1 Laurel St Unit 109
- 1 Elm St
- 1 Elm St Unit 403
