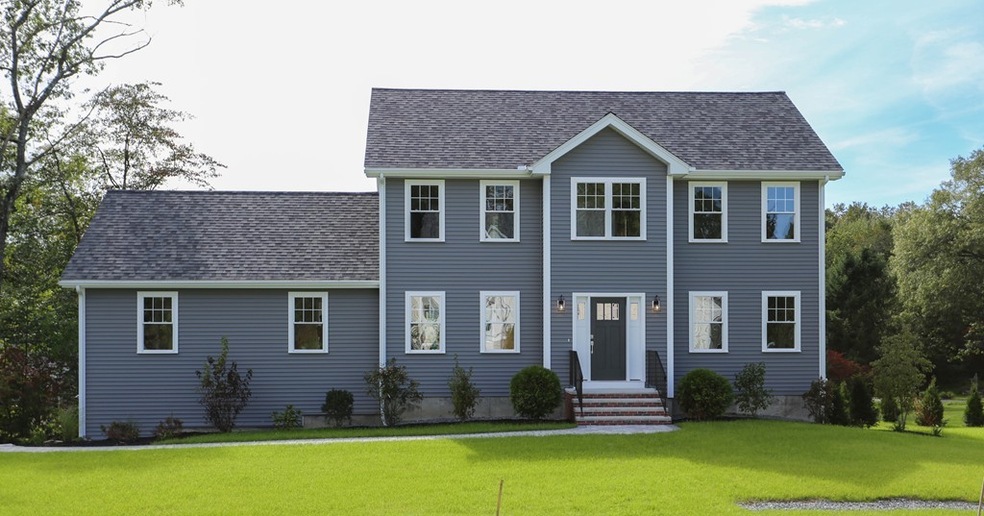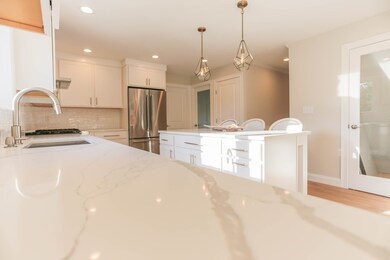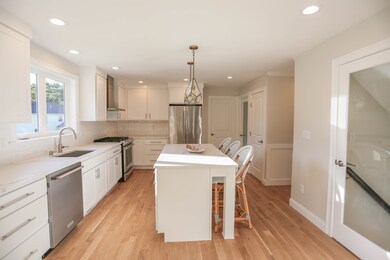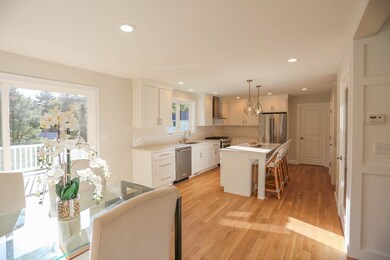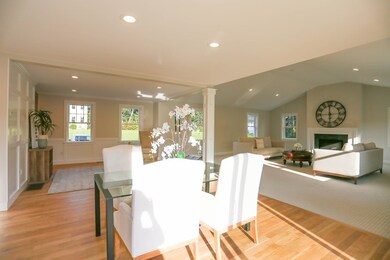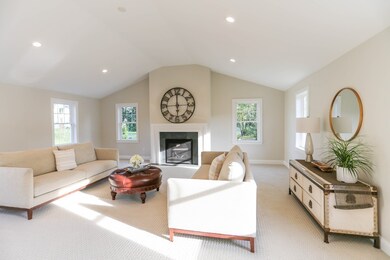
Highlights
- Deck
- Wood Flooring
- Tankless Water Heater
- Acton-Boxborough Regional High School Rated A+
- Patio
- French Doors
About This Home
As of November 2018New Construction in park-like setting! Unbeatable location close to everything - Kelly's Corner, West Concord Village and literally seconds to Rte 2! Amazing open concept colonial with tons of natural light! 3 bedrooms (plus office & study), 2.5 baths. Stylish and elegant white kitchen w high end Quartz counters, SS appliances and hood, oversized subway tile back-splash, and designer pendants. Kitchenette w 8 ft glass slider that opens to 14x14 composite deck and large flat backyard. Flex space (formal sitting area) w flat stock trim feature wall. The aforementioned open and flows to HUGE 24x24 family room with vaulted ceiling, recessed LED's, and gas fireplace! Oversized study with glass French doors and feature wall. Master with tray ceiling, 4 piece bath, and large walk in closet. Master and main bath have beautiful Quartz double vanities. LL mudroom w tile and built-in drop station. Spacious walkout w full size windows and sliding glass door for future options! 4 bedroom septic.
Home Details
Home Type
- Single Family
Est. Annual Taxes
- $19,385
Year Built
- Built in 2018
Lot Details
- Year Round Access
- Property is zoned R2
Parking
- 2 Car Garage
Interior Spaces
- Sheet Rock Walls or Ceilings
- French Doors
- Basement
Kitchen
- Oven
- ENERGY STAR Qualified Dishwasher
- ENERGY STAR Range
Flooring
- Wood
- Wall to Wall Carpet
- Tile
Outdoor Features
- Deck
- Patio
- Rain Gutters
Utilities
- Forced Air Heating and Cooling System
- Cooling System Powered By Renewable Energy
- Tankless Water Heater
- Natural Gas Water Heater
- Private Sewer
- Cable TV Available
Ownership History
Purchase Details
Purchase Details
Home Financials for this Owner
Home Financials are based on the most recent Mortgage that was taken out on this home.Similar Homes in the area
Home Values in the Area
Average Home Value in this Area
Purchase History
| Date | Type | Sale Price | Title Company |
|---|---|---|---|
| Deed | -- | None Available | |
| Deed | -- | None Available | |
| Not Resolvable | $839,900 | -- |
Mortgage History
| Date | Status | Loan Amount | Loan Type |
|---|---|---|---|
| Previous Owner | $649,600 | Stand Alone Refi Refinance Of Original Loan | |
| Previous Owner | $671,920 | Purchase Money Mortgage |
Property History
| Date | Event | Price | Change | Sq Ft Price |
|---|---|---|---|---|
| 11/26/2018 11/26/18 | Sold | $839,900 | 0.0% | $315 / Sq Ft |
| 10/06/2018 10/06/18 | Pending | -- | -- | -- |
| 10/02/2018 10/02/18 | For Sale | $839,900 | +15.8% | $315 / Sq Ft |
| 04/03/2018 04/03/18 | Sold | $725,000 | -6.5% | -- |
| 09/22/2017 09/22/17 | Pending | -- | -- | -- |
| 09/05/2017 09/05/17 | For Sale | $775,000 | -- | -- |
Tax History Compared to Growth
Tax History
| Year | Tax Paid | Tax Assessment Tax Assessment Total Assessment is a certain percentage of the fair market value that is determined by local assessors to be the total taxable value of land and additions on the property. | Land | Improvement |
|---|---|---|---|---|
| 2025 | $19,385 | $1,130,300 | $315,400 | $814,900 |
| 2024 | $18,117 | $1,086,800 | $315,400 | $771,400 |
| 2023 | $17,866 | $1,017,400 | $286,600 | $730,800 |
| 2022 | $16,980 | $873,000 | $249,200 | $623,800 |
| 2021 | $16,129 | $797,300 | $230,700 | $566,600 |
| 2020 | $15,178 | $788,900 | $230,700 | $558,200 |
| 2019 | $10,952 | $565,400 | $230,700 | $334,700 |
Agents Affiliated with this Home
-
Max Geesey
M
Seller's Agent in 2018
Max Geesey
The Aho Realty Group
(508) 686-0835
13 in this area
35 Total Sales
-
Paula O'Sullivan

Seller's Agent in 2018
Paula O'Sullivan
O'Sullivan Real Estate Services
(978) 399-8066
1 in this area
2 Total Sales
-
Lauren Tetreault

Buyer's Agent in 2018
Lauren Tetreault
Coldwell Banker Realty - Concord
(978) 273-2005
12 in this area
217 Total Sales
-
Daniel Aho

Buyer's Agent in 2018
Daniel Aho
The Aho Realty Group
(508) 326-3793
11 Total Sales
Map
Source: MLS Property Information Network (MLS PIN)
MLS Number: 72404079
APN: ACTO-G3 119 1
- 9 Brucewood Rd
- 3 Anders Way
- 8 Piper Rd
- 16 Vanderbelt Rd
- 13 Robinwood Rd
- 129 Main St
- 129 Main St Unit 129
- 131 Main St
- 40 High St
- 139 Prospect St Unit 7
- 19 Railroad St Unit A1
- 19 Railroad St Unit E2
- 7 Brewster Ln
- 100 Main St
- 118 Parker St Unit 16
- 144 Prospect St
- 94 Main St
- 101 Drummer Rd
- 128 Parker St Unit 4C
- 10 Mallard Rd
