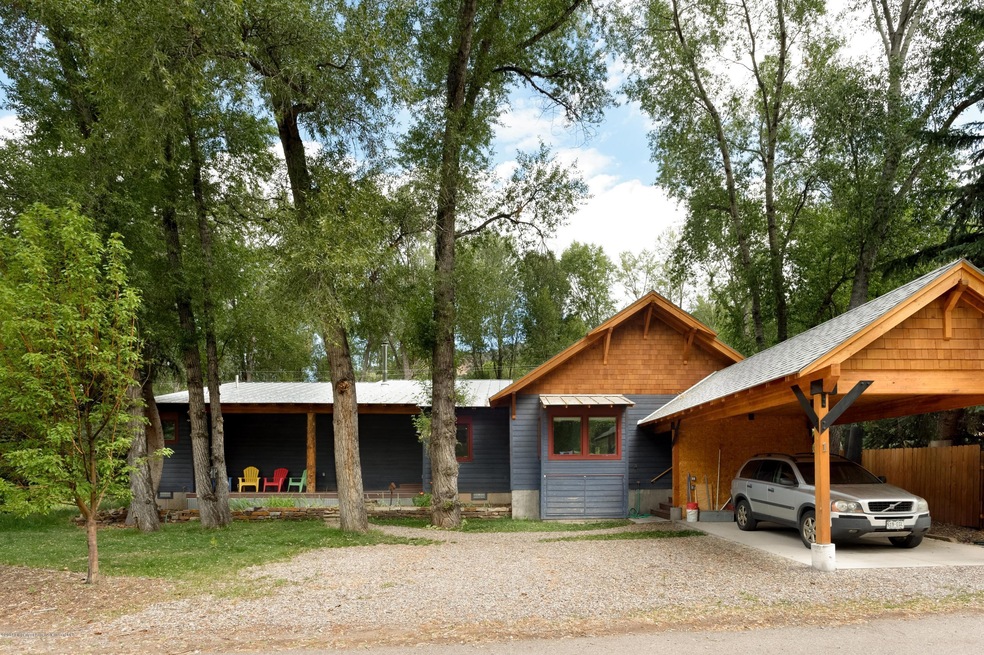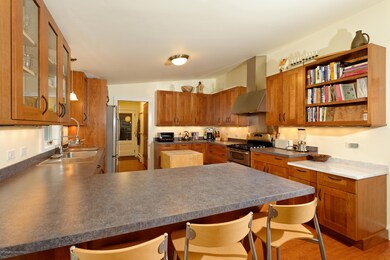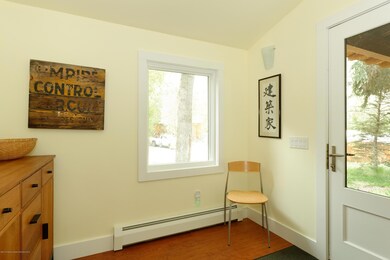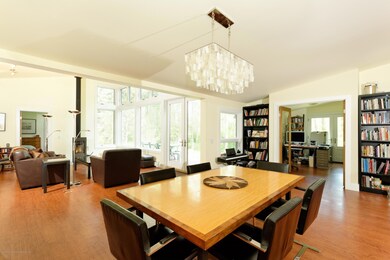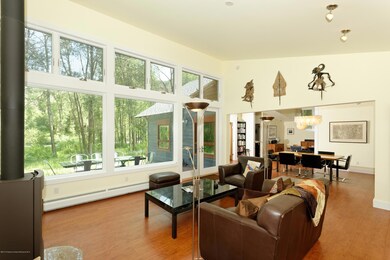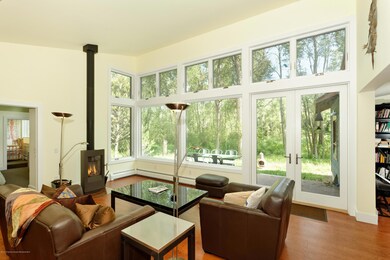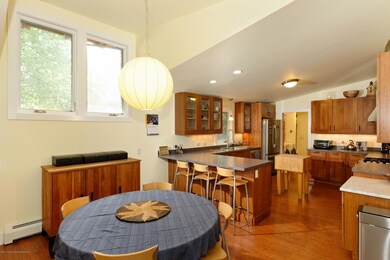
1 Lazy Glen Snowmass, CO 81654
Highlights
- River Front
- Corner Lot
- Patio
- Green Building
- Views
- Laundry Room
About This Home
As of June 2025Beautiful, super energy efficient stick built home located in Lazy Glen. This 4 bedroom, 3 bath home sits on an 8,000 SF lot with 100 feet of frontage on the Roaring Fork River and open spaces on either side of the lot. Sit back and relax on one of the four outdoor private decks and enjoy the river views and sounds or take advantage of the prime fishing fifty steps from your home. No public parking nearby, so this is essentially a private access section to the river. The open floor plan brings the kitchen, living room and dining room together and creates the perfect space for entertaining guests. Large windows and high ceilings invites natural light throughout the home.The master suite has full top to bottom wall windows with expansive river views and private bathroom with steam shower. The home is complete with office or fourth bedroom, laundry room, mud room with built-in storage and carport. Centrally located in Old Snowmass makes for a quick twenty-minute commute to Aspen or Carbondale with easy access to the RFTA bus system. Construction of bridge to connect Lazy Glen to the Rio Grande Trail is scheduled to be completed during 2017. Hiking, biking and cross-country skiing will be easily accessible from your back door. Designed by award winning architect and built in 2010. Property must be owner occupied and work in the valley. No income limit restriction. The master suite has full top to bottom wall windows with expansive river views and private bathroom with steam shower. The home is complete with office or fourth bedroom, laundry room, mud room with built-in storage and carport. Centrally located in Old Snowmass makes for a quick twenty-minute commute to Aspen or Carbondale with easy access to the RFTA bus system. Construction of bridge to connect Lazy Glen to the Rio Grande Trail is scheduled to be completed during 2017. Hiking, biking and cross-country skiing will be easily accessible from your back door. Designed by award winning architect and built in 2010. Property must be owner occupied and work in the valley. No income limit restriction.
Last Agent to Sell the Property
Douglas Elliman Real Estate-Hyman Ave Brokerage Phone: (970) 925-8810 License #ER.1210835 Listed on: 09/19/2016

Co-Listed By
Douglas Elliman Real Estate-Hyman Ave Brokerage Phone: (970) 925-8810 License #FA100051667

Last Buyer's Agent
Mary Kate Farrell
Aspen Snowmass Sotheby's International Realty - Hyman Mall
Home Details
Home Type
- Single Family
Est. Annual Taxes
- $3,986
Year Built
- Built in 2009
Lot Details
- 8,004 Sq Ft Lot
- River Front
- Corner Lot
- Landscaped with Trees
- Property is in excellent condition
Home Design
- Frame Construction
- Metal Roof
- Wood Siding
Interior Spaces
- 2,200 Sq Ft Home
- 1-Story Property
- Window Treatments
- Crawl Space
- Property Views
Kitchen
- Oven
- Range
- Microwave
- ENERGY STAR Qualified Refrigerator
- ENERGY STAR Qualified Dishwasher
Bedrooms and Bathrooms
- 4 Bedrooms
- 3 Full Bathrooms
Laundry
- Laundry Room
- ENERGY STAR Qualified Dryer
- ENERGY STAR Qualified Washer
Parking
- 2 Parking Spaces
- Carport
Eco-Friendly Details
- Green Building
- Energy-Efficient Insulation
- Passive Solar Power System
Outdoor Features
- Patio
Utilities
- No Cooling
- Radiant Heating System
- Cable TV Available
Listing and Financial Details
- Assessor Parcel Number 24672139001
Community Details
Overview
- Property has a Home Owners Association
- Association fees include sewer, water, trash, snow removal, ground maintenance
- Lazy Glen Subdivision
- On-Site Maintenance
Recreation
- Snow Removal
Ownership History
Purchase Details
Home Financials for this Owner
Home Financials are based on the most recent Mortgage that was taken out on this home.Purchase Details
Home Financials for this Owner
Home Financials are based on the most recent Mortgage that was taken out on this home.Purchase Details
Home Financials for this Owner
Home Financials are based on the most recent Mortgage that was taken out on this home.Purchase Details
Home Financials for this Owner
Home Financials are based on the most recent Mortgage that was taken out on this home.Purchase Details
Home Financials for this Owner
Home Financials are based on the most recent Mortgage that was taken out on this home.Similar Home in the area
Home Values in the Area
Average Home Value in this Area
Purchase History
| Date | Type | Sale Price | Title Company |
|---|---|---|---|
| Special Warranty Deed | $1,350,000 | Land Title | |
| Interfamily Deed Transfer | -- | Land Title Guarantee Company | |
| Interfamily Deed Transfer | -- | Land Title Guarantee Company | |
| Warranty Deed | $365,000 | Title Company Of Rockies Inc | |
| Special Warranty Deed | $360,000 | Stewart Title Of Co Vail Div | |
| Special Warranty Deed | $235,000 | -- |
Mortgage History
| Date | Status | Loan Amount | Loan Type |
|---|---|---|---|
| Open | $1,012,500 | New Conventional | |
| Previous Owner | $452,000 | New Conventional | |
| Previous Owner | $252,925 | New Conventional | |
| Previous Owner | $363,502 | Unknown | |
| Previous Owner | $370,000 | Unknown | |
| Previous Owner | $500,000 | Unknown | |
| Previous Owner | $500,000 | Purchase Money Mortgage | |
| Previous Owner | $240,000 | Purchase Money Mortgage | |
| Previous Owner | $274,550 | Unknown | |
| Previous Owner | $227,950 | No Value Available |
Property History
| Date | Event | Price | Change | Sq Ft Price |
|---|---|---|---|---|
| 06/11/2025 06/11/25 | Sold | $1,350,000 | -6.9% | $614 / Sq Ft |
| 05/08/2025 05/08/25 | For Sale | $1,450,000 | +156.6% | $659 / Sq Ft |
| 12/05/2016 12/05/16 | Sold | $565,000 | -14.4% | $257 / Sq Ft |
| 10/06/2016 10/06/16 | Pending | -- | -- | -- |
| 09/19/2016 09/19/16 | For Sale | $660,000 | -- | $300 / Sq Ft |
Tax History Compared to Growth
Tax History
| Year | Tax Paid | Tax Assessment Tax Assessment Total Assessment is a certain percentage of the fair market value that is determined by local assessors to be the total taxable value of land and additions on the property. | Land | Improvement |
|---|---|---|---|---|
| 2024 | $3,872 | $49,260 | $14,960 | $34,300 |
| 2023 | $3,872 | $52,440 | $15,920 | $36,520 |
| 2022 | $3,419 | $41,200 | $13,550 | $27,650 |
| 2021 | $3,566 | $42,380 | $13,940 | $28,440 |
| 2020 | $3,280 | $40,400 | $13,940 | $26,460 |
| 2019 | $3,280 | $40,400 | $13,940 | $26,460 |
| 2018 | $3,355 | $42,850 | $14,040 | $28,810 |
| 2017 | $3,173 | $44,550 | $14,760 | $29,790 |
| 2016 | $3,954 | $49,710 | $13,130 | $36,580 |
| 2015 | $3,986 | $49,710 | $13,130 | $36,580 |
| 2014 | $2,313 | $30,340 | $13,930 | $16,410 |
Agents Affiliated with this Home
-
Mary Kate Farrell
M
Seller's Agent in 2025
Mary Kate Farrell
Douglas Elliman Real Estate-Hyman Ave
(973) 987-7090
22 Total Sales
-
Alexandra George

Buyer's Agent in 2025
Alexandra George
AG Aspen
(970) 452-1946
45 Total Sales
-
Edmund Foran
E
Seller's Agent in 2016
Edmund Foran
Douglas Elliman Real Estate-Hyman Ave
(970) 925-8810
-
Lori Guilander
L
Buyer Co-Listing Agent in 2016
Lori Guilander
Douglas Elliman Real Estate-Hyman Ave
(970) 987-1450
31 Total Sales
Map
Source: Aspen Glenwood MLS
MLS Number: 135557
APN: R018705
- 73 Lazy Glen
- 62 Lazy Glen
- 417 Holland Hills Rd
- 325 Holland Hills Rd
- 113 Crossland Dr
- 26513 Highway 82
- 24390 Highway 82
- 354 Snowmass Creek Rd
- 776 Snowmass Creek Rd
- 757 Lonnies Way Unit Lot 47
- 727 Lonnies Way Unit Lot 46
- 517 Stotts Mill Rd Unit Lot 36
- 428 Amesbury Dr Unit Lot 40
- 388 Amesbury Ln
- 437 Allison Ln
- 3691 E Sopris Creek Rd
- 357 Stott's Mill Rd
- 337 Stotts Mill Rd
- 128 Mountain Ct
- 287 Southside Dr
