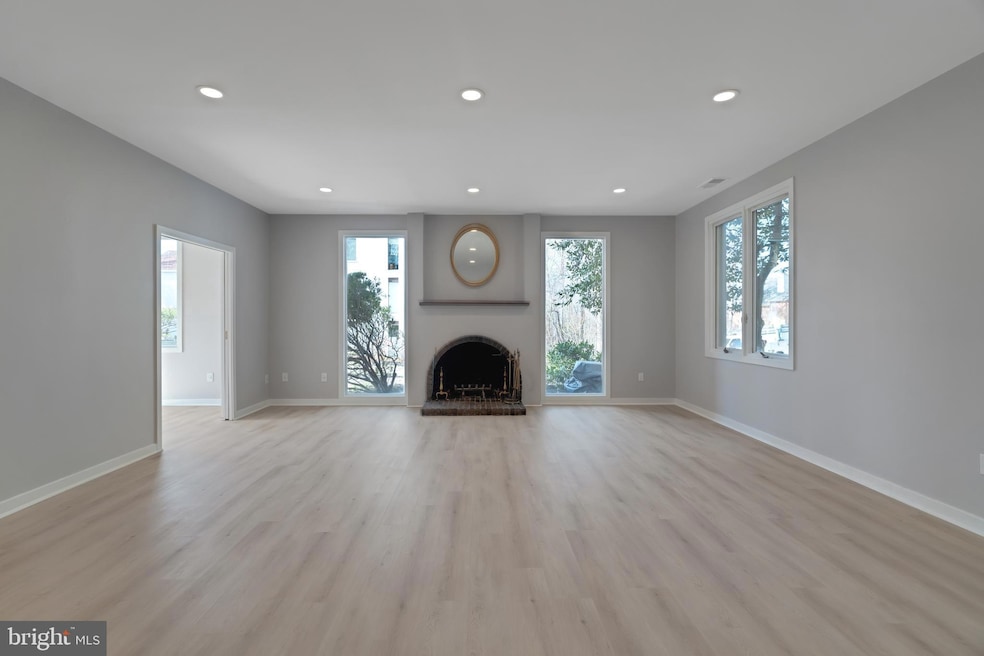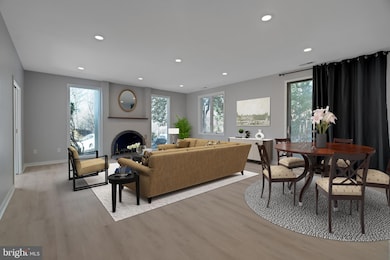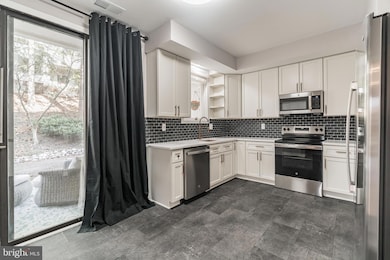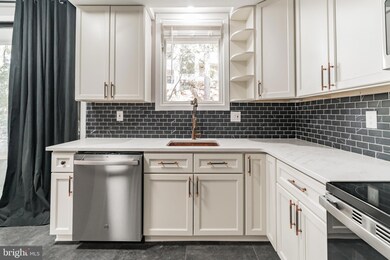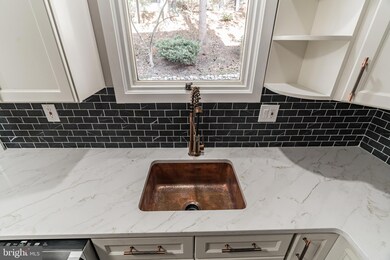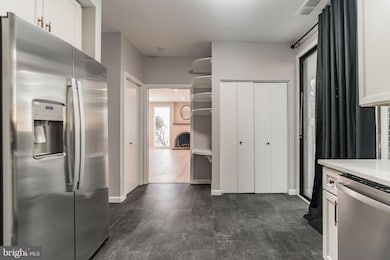
Estimated payment $3,876/month
Highlights
- Very Popular Property
- Gated Community
- Clubhouse
- Hillside Elementary School Rated A+
- View of Trees or Woods
- Partially Wooded Lot
About This Home
Welcome to 1 L’fleur – A Luxurious, French-Inspired Retreat in Devon - Recently Renovated with all new kitchen, bathrooms, flooring and appliances!Nestled within the exclusive, gated community of Arbordeau in Devon, Pennsylvania, 1 L’fleur offers a rare blend of elegance, resort like and maintenance-free living. This stunning 2-bed, 2-bath condominium, spanning approximately 1,412 square feet, welcomes you with a bright and airy ambiance, courtesy of its soaring 10-foot ceilings, expansive floor-to-ceiling windows, and private patios showcasing serene, landscaping views. You’ll want to see this newly-renovated first-floor condo!Be greeted by gleaming luxury floors, neutral tones, and a spacious, sunlit layout in this updated, modern unit. The wide and open living room/dining room offers versatile furniture arrangements for ease of movement and a cozy fireplace enhances design and creates an inviting space. The kitchen featuring all-new quartz countertops, stainless steel appliances, fine soft-close cabinetry, and a cozy patio outside the kitchen—perfect for morning coffee. The outside patio is spacious enough for living and dining area. Add your own private trellis or wall for additional privacy or leave open to enjoy the landscaping view of the trees and flowers.The owner’s suite is complete with an outside front patio with a walk-in closet and an elegant shiny new, spa-like bathroom. The second bedroom suite offers plenty of sunlight and adjoining renovated bathroom: ideal for guests, an office or home workout area.Beyond the home’s impeccable interior, Arbordeau’s 15-acre manicured grounds elevate your lifestyle with exceptional amenities: a refreshing pool, inviting clubhouse, and guest suites for visiting loved ones. With gate attendants, an on-site manager, and maintenance staff, plus two deeded garage parking spaces accessed by a key-driven elevator and electronically controlled garage doors and an additional 10x10 storage unit, every detail is designed for your convenience. Secluded and private yet perfectly positioned just minutes from major routes 202, 30 and I-76, and world-class shopping and dining—think Trader Joe’s, Whole Foods, and the vibrant Devon Yards—this location offers the best of Main Line living. Served by the highly acclaimed Tredyffrin-Easttown School District, 1 L’fleur is more than a home—it’s a lifestyle. Move in and experience the serenity, privacy, and sophistication you’ve been dreaming of. Schedule your private tour today! Condo fee includes water, sewer, trash, Comcast cable, pool and club house access/maintenance, gated security, ground and building maintenance and more! Home warranty included!NOTE: The 10-year facility improvement loan approved by the Condo Association has been paid in FULL along with the additional 2025 assessment. That's a savings of around $30k!
Property Details
Home Type
- Condominium
Est. Annual Taxes
- $5,089
Year Built
- Built in 1974 | Remodeled in 2025
Lot Details
- Two or More Common Walls
- Cul-De-Sac
- Landscaped
- Extensive Hardscape
- Partially Wooded Lot
- Property is in excellent condition
HOA Fees
- $854 Monthly HOA Fees
Parking
- 2 Assigned Subterranean Spaces
- Basement Garage
- Oversized Parking
- Parking Storage or Cabinetry
- Garage Door Opener
Home Design
- French Architecture
- Block Foundation
- Concrete Perimeter Foundation
- Stucco
Interior Spaces
- 1,412 Sq Ft Home
- Property has 1 Level
- Ceiling height of 9 feet or more
- Wood Burning Fireplace
- Combination Dining and Living Room
- Views of Woods
Kitchen
- Electric Oven or Range
- Built-In Microwave
- Dishwasher
Bedrooms and Bathrooms
- 2 Main Level Bedrooms
- Bathtub with Shower
Laundry
- Laundry in unit
- Stacked Washer and Dryer
Home Security
- Security Gate
- Monitored
- Flood Lights
Accessible Home Design
- Accessible Elevator Installed
- More Than Two Accessible Exits
- Level Entry For Accessibility
Outdoor Features
- Patio
- Exterior Lighting
- Outdoor Storage
Location
- Suburban Location
Schools
- Devon Elementary School
- Valley Forge Middle School
- Conestoga High School
Utilities
- Central Air
- Back Up Electric Heat Pump System
- Underground Utilities
- Electric Water Heater
Listing and Financial Details
- Tax Lot 0179
- Assessor Parcel Number 43-10D-0179
Community Details
Overview
- $1,652 Capital Contribution Fee
- Association fees include all ground fee, common area maintenance, custodial services maintenance, exterior building maintenance, lawn maintenance, management, pool(s), road maintenance, security gate, sewer, snow removal, trash, water, broadband, high speed internet
- Low-Rise Condominium
- Arbordeau Condos
- Arbordeau Subdivision
- Property Manager
Amenities
- Common Area
- Clubhouse
- Meeting Room
- Community Library
- Guest Suites
- Community Storage Space
- Elevator
Recreation
- Community Pool
Pet Policy
- Dogs and Cats Allowed
Security
- Gated Community
Map
Home Values in the Area
Average Home Value in this Area
Property History
| Date | Event | Price | Change | Sq Ft Price |
|---|---|---|---|---|
| 07/22/2025 07/22/25 | For Sale | $449,900 | -4.2% | $319 / Sq Ft |
| 06/09/2025 06/09/25 | Price Changed | $469,500 | -1.1% | $333 / Sq Ft |
| 05/23/2025 05/23/25 | Price Changed | $474,500 | -2.1% | $336 / Sq Ft |
| 04/20/2025 04/20/25 | Price Changed | $484,500 | -2.1% | $343 / Sq Ft |
| 03/19/2025 03/19/25 | For Sale | $495,000 | -- | $351 / Sq Ft |
Similar Homes in Devon, PA
Source: Bright MLS
MLS Number: PACT2092252
- 2 Dezac
- 3 L Fleur
- 3 Dezac Unit 3
- 406 Brighton Cir
- 429 Conestoga Rd
- 527 Berwyn Baptist Rd
- 505 Delancy Cir
- 648 Spruce Ln
- 328 W Conestoga Rd
- 337 Old Lancaster Rd
- 406 Devon State Rd
- 387 Devonshire Rd
- 302 Old Lancaster Rd
- 840 Old State Rd
- 553 Woodside Ave
- 758 N Valley Forge Rd
- 66 Waterloo Ave
- 125 Bartholomew Rd
- Lot 6 Rose Glenn
- Lot 8 Rose Glenn
- 601 Lancaster Ave
- 48 Knox Ave
- 132 W Conestoga Rd
- 33 Central Ave
- 60 Pugh Rd
- 60 Central Ave Unit C
- 909 Old Lancaster Rd
- 42 N Waterloo Rd Unit 40
- 291 Old Forge Crossing
- 400 W Swedesford Rd
- 247 Old Forge Crossing
- 379 Old Forge Crossing Unit 379
- 339 Old Forge Crossing Unit 339
- 27 Manchester Ct
- 132 Old Forge Crossing
- 305 Headhouse Ct Unit 305
- 317 Waterloo Ave
- 64 Grove
- 300 Avon Rd
- 703 Cheswold Ct Unit 703
