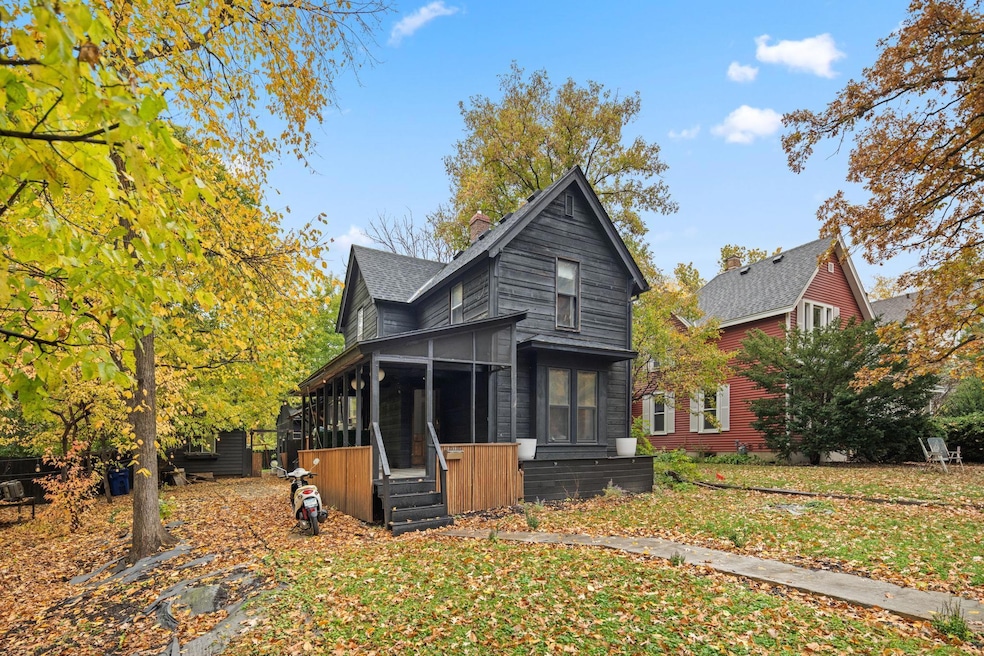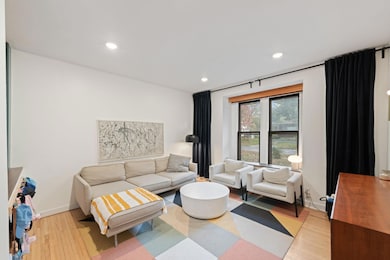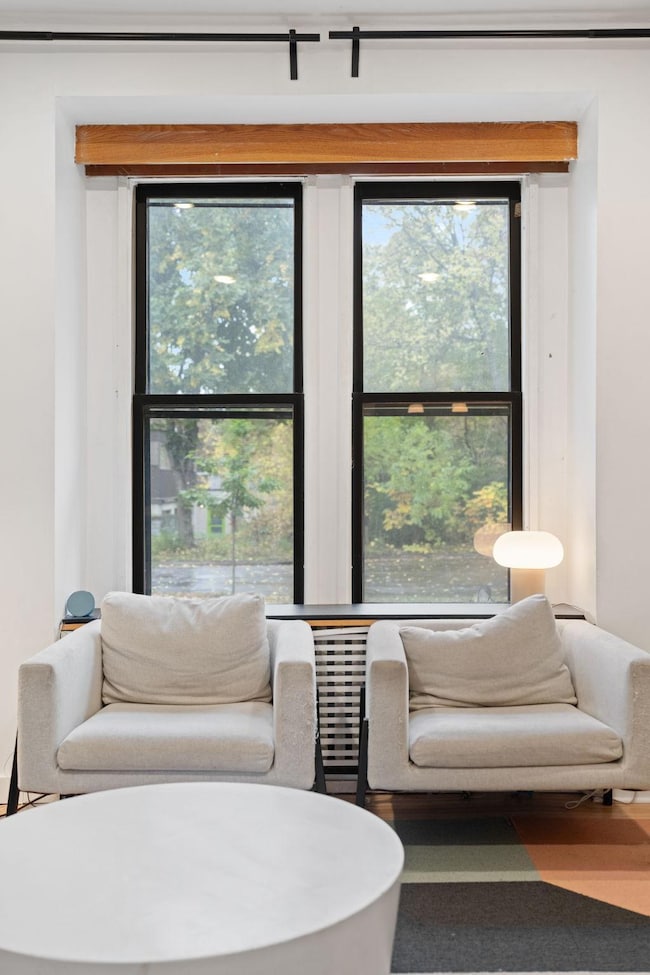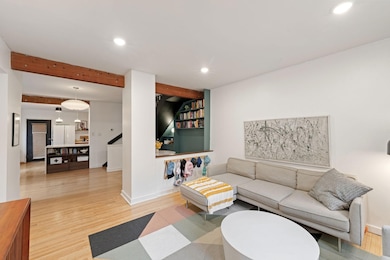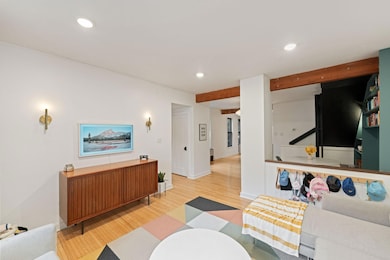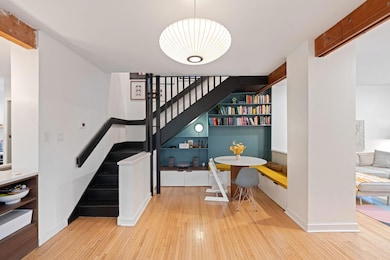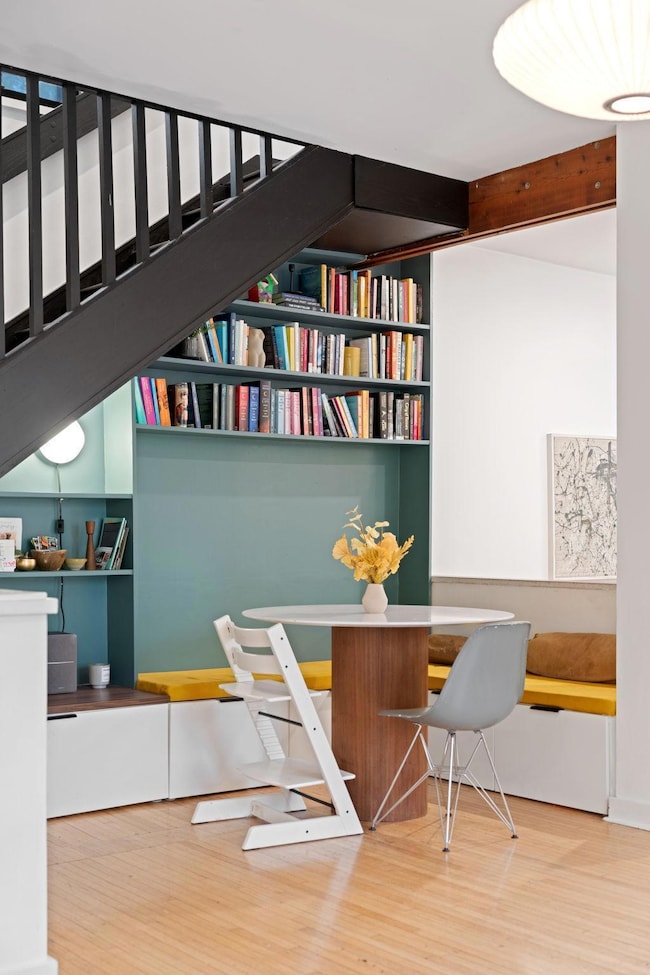1 Ludlow Ave Saint Paul, MN 55108
Saint Anthony Park NeighborhoodEstimated payment $2,411/month
Highlights
- Corner Lot
- The kitchen features windows
- Dining Room
- No HOA
- Living Room
- 4-minute walk to Langford Park
About This Home
This thoughtfully renovated home at 1 Ludlow Avenue sits in one of St. Paul's most walkable and desirable neighborhoods, where tree-lined streets and turn-of-the-century charm meet modern urban convenience. Located in the vibrant St Anthony Park area, you're steps from Como Avenue's acclaimed restaurants, coffee shops, and boutiques, with multiple esteemed higher education institutions nearby as well. The location offers the perfect balance of residential tranquility and city accessibility. Whether you're strolling to Sunday brunch or enjoying the wooded views from your windows, this home places you at the heart of St. Paul's most sought-after urban lifestyle. Inside, the home seamlessly blends historic character with contemporary upgrades throughout. Exposed original wood beams add architectural interest while modern updates include a sleek kitchen with thoughtful built-in storage solutions. The open-concept main floor features warm hardwood flooring and a built in dining area that showcases the home's sophisticated aesthetic. Upstairs offers all bedrooms on the same level, while the private backyard oasis features a custom play structure, outdoor dining area, and plenty of mature trees—perfect for those seeking both style and a sense of play. Every detail has been carefully considered to create a home that's as beautiful as it is livable. Additional storage areas off the back of the home offers room to expand or add another bathroom on the main level if desired. There are also two out buildings, one finished for a music studio, office space, or bonus room, and the other offering additional storage or ADU options.
Home Details
Home Type
- Single Family
Est. Annual Taxes
- $5,167
Year Built
- Built in 1889
Lot Details
- 6,752 Sq Ft Lot
- Lot Dimensions are 45x150
- Property is Fully Fenced
- Wood Fence
- Corner Lot
- Many Trees
Parking
- Open Parking
Home Design
- Wood Siding
Interior Spaces
- 1,165 Sq Ft Home
- 2-Story Property
- Living Room
- Dining Room
Kitchen
- Range
- Dishwasher
- The kitchen features windows
Bedrooms and Bathrooms
- 3 Bedrooms
- 1 Full Bathroom
Laundry
- Dryer
- Washer
Unfinished Basement
- Basement Fills Entire Space Under The House
- Basement Storage
Utilities
- Window Unit Cooling System
- Vented Exhaust Fan
- Boiler Heating System
Community Details
- No Home Owners Association
- St Anthony Park Add Subdivision
Listing and Financial Details
- Assessor Parcel Number 292923210017
Map
Home Values in the Area
Average Home Value in this Area
Tax History
| Year | Tax Paid | Tax Assessment Tax Assessment Total Assessment is a certain percentage of the fair market value that is determined by local assessors to be the total taxable value of land and additions on the property. | Land | Improvement |
|---|---|---|---|---|
| 2025 | $4,904 | $305,800 | $90,000 | $215,800 |
| 2023 | $4,904 | $306,800 | $90,000 | $216,800 |
| 2022 | $3,924 | $281,500 | $90,000 | $191,500 |
| 2021 | $3,942 | $231,500 | $90,000 | $141,500 |
| 2020 | $3,972 | $241,600 | $90,000 | $151,600 |
| 2019 | $3,774 | $224,100 | $90,000 | $134,100 |
| 2018 | $3,540 | $216,900 | $90,000 | $126,900 |
| 2017 | $3,332 | $210,400 | $90,000 | $120,400 |
| 2016 | $3,790 | $0 | $0 | $0 |
| 2015 | $2,958 | $218,500 | $84,800 | $133,700 |
| 2014 | $3,128 | $0 | $0 | $0 |
Property History
| Date | Event | Price | List to Sale | Price per Sq Ft |
|---|---|---|---|---|
| 10/23/2025 10/23/25 | For Sale | $375,000 | -- | $322 / Sq Ft |
Purchase History
| Date | Type | Sale Price | Title Company |
|---|---|---|---|
| Warranty Deed | $253,000 | Legacy Title | |
| Quit Claim Deed | $515 | None Available |
Mortgage History
| Date | Status | Loan Amount | Loan Type |
|---|---|---|---|
| Open | $240,350 | New Conventional |
Source: NorthstarMLS
MLS Number: 6808734
APN: 29-29-23-21-0017
- 1132 Raymond Ave
- 1181 Raymond Ave
- 2270 Priscilla St
- 2401 Commonwealth Ave
- 2394 Valentine Ave
- 1261 Cleveland Ave N Unit 2A
- 1261 Cleveland Ave N Unit 3A
- 882 Raymond Ave
- 1122 Raleigh St
- 2420 Como Ave
- 1374 Raymond Ave
- 1484 Branston St
- 1511 Branston St
- 2650 University Ave W Unit 1
- 1538 Fulham St
- 2566 Ellis Ave Unit 103
- 2566 Ellis Ave Unit 303
- 2566 Ellis Ave Unit 116
- 2566 Ellis Ave Unit 405
- 820 Emerald St SE Unit 314
- 1068 Raymond Ave
- 1080 Raymond Ave
- 1053 Cromwell Ave
- 2320 Priscilla St
- 2297 Standish St
- 2333 Priscilla St
- 1365 Eustis St
- 1231 Raymond Ave
- 2044 Brewster St
- 2333 Long Ave
- 2026 Brewster St
- 950 Jefferson Commons Cir
- 505 Malcolm Ave SE
- 2424 Territorial Rd
- 485 Malcolm Ave SE
- 2650 University Ave W Unit 318
- 2650 University Ave W Unit 323
- 2323 Territorial Rd
- 2700 University Ave W
- 2949 4th St SE
