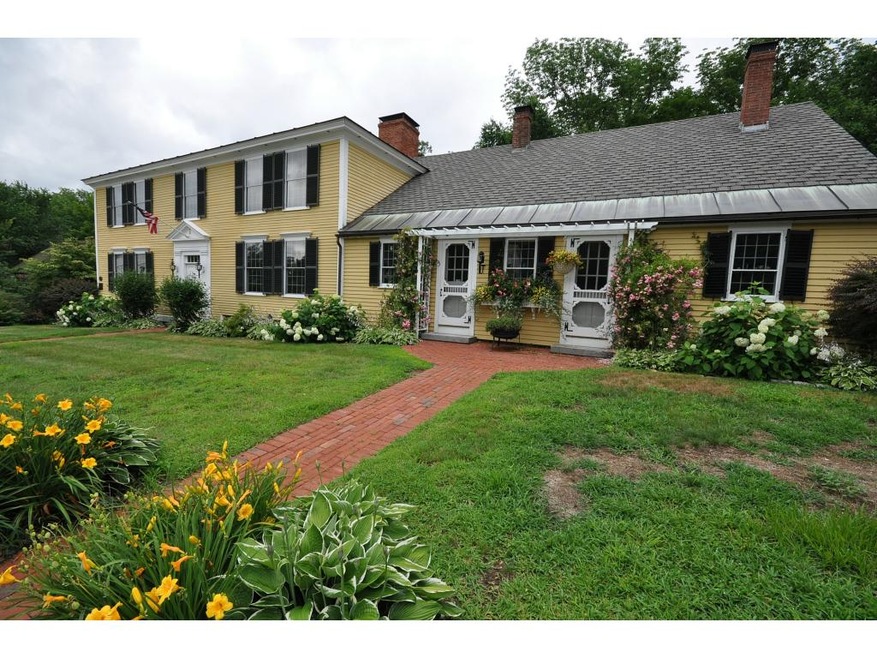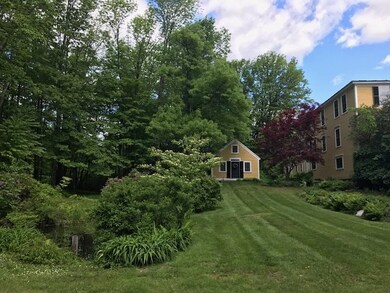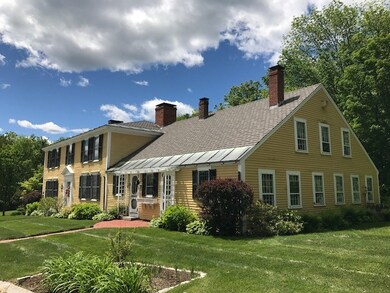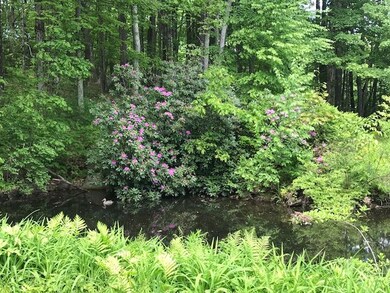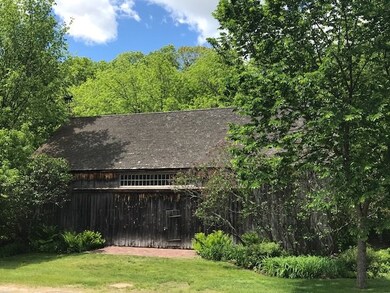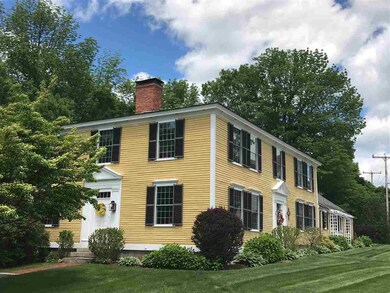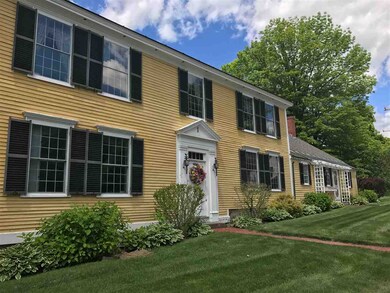
1 Main St Francestown, NH 03043
Greenfield NeighborhoodHighlights
- Ski Accessible
- 10 Acre Lot
- Pond
- Barn
- Mountain View
- Multiple Fireplaces
About This Home
As of February 2022Location, Location, Location! AND Priced $136,200 Below assessed value. Located in the center village, across from the old meeting house. This museum quality 1786 antique home was lovingly restored by the family over decades, and every detail was thought of with care and knowledge to preserve the homes integrity. Each room is a story in itself, and the personality of the home is enhanced with pure beauty and elegance. Light beams in and the charm of downtown is out the front of the home, while the beautiful private 10 acres is the view out the back side of the home. The additional buildings include a schoolhouse which was moved to the property and reassembled to provide a sun-room next to the stream. The post and beam three story barn provides parking for three cars on the lower level, and the beauty of post and beam on the top two floors. While the perennial gardens are a post card out of a garden publication, the home is just as beautiful in the winter. Skiing is close by and the charm of Francestown is like no other.
Last Agent to Sell the Property
Tate & Foss Sotheby's International Rlty License #067137 Listed on: 05/04/2017

Last Buyer's Agent
Gale Luby
Coldwell Banker Realty Nashua License #056934

Home Details
Home Type
- Single Family
Est. Annual Taxes
- $9,096
Year Built
- Built in 1787
Lot Details
- 10 Acre Lot
- Landscaped
- Lot Sloped Up
- Wooded Lot
- Historic Home
Parking
- 3 Car Detached Garage
- Dry Walled Garage
- Driveway
Property Views
- Mountain Views
- Countryside Views
Home Design
- Post and Beam
- Antique Architecture
- Stone Foundation
- Wood Frame Construction
- Shingle Roof
- Metal Roof
- Wood Siding
- Stone Exterior Construction
Interior Spaces
- 6,000 Sq Ft Home
- 2-Story Property
- Woodwork
- Multiple Fireplaces
- Wood Burning Fireplace
- Combination Kitchen and Dining Room
- Screened Porch
- Wood Flooring
- Attic
Kitchen
- Walk-In Pantry
- Oven
Bedrooms and Bathrooms
- 5 Bedrooms
- En-Suite Primary Bedroom
- Walk-In Closet
Laundry
- Laundry on main level
- Washer and Dryer Hookup
Finished Basement
- Walk-Out Basement
- Basement Fills Entire Space Under The House
- Connecting Stairway
- Basement Storage
- Natural lighting in basement
Home Security
- Home Security System
- Fire and Smoke Detector
Outdoor Features
- Pond
- Outbuilding
Farming
- Barn
Utilities
- Geothermal Heating and Cooling
- Heating System Uses Oil
- Heating System Uses Wood
- 200+ Amp Service
- Drilled Well
- Septic Tank
- Private Sewer
- High Speed Internet
Community Details
- Hiking Trails
- Trails
- Ski Accessible
Listing and Financial Details
- Exclusions: Drapes, Chandeliers, Mirror in office
- Tax Lot 4
- 25% Total Tax Rate
Ownership History
Purchase Details
Home Financials for this Owner
Home Financials are based on the most recent Mortgage that was taken out on this home.Purchase Details
Purchase Details
Home Financials for this Owner
Home Financials are based on the most recent Mortgage that was taken out on this home.Purchase Details
Similar Home in Francestown, NH
Home Values in the Area
Average Home Value in this Area
Purchase History
| Date | Type | Sale Price | Title Company |
|---|---|---|---|
| Warranty Deed | $1,200,000 | None Available | |
| Quit Claim Deed | -- | None Available | |
| Warranty Deed | $450,000 | -- | |
| Quit Claim Deed | -- | -- |
Mortgage History
| Date | Status | Loan Amount | Loan Type |
|---|---|---|---|
| Open | $960,000 | Purchase Money Mortgage | |
| Previous Owner | $100,000 | Stand Alone Refi Refinance Of Original Loan | |
| Previous Owner | $200,000 | Credit Line Revolving | |
| Previous Owner | $484,350 | Stand Alone Refi Refinance Of Original Loan | |
| Previous Owner | $427,500 | Purchase Money Mortgage |
Property History
| Date | Event | Price | Change | Sq Ft Price |
|---|---|---|---|---|
| 02/15/2022 02/15/22 | Sold | $1,200,000 | -11.0% | $169 / Sq Ft |
| 12/15/2021 12/15/21 | Pending | -- | -- | -- |
| 11/05/2021 11/05/21 | For Sale | $1,349,000 | +199.8% | $190 / Sq Ft |
| 10/08/2019 10/08/19 | Sold | $450,000 | 0.0% | $75 / Sq Ft |
| 08/26/2019 08/26/19 | Pending | -- | -- | -- |
| 04/21/2019 04/21/19 | Price Changed | $450,000 | -10.0% | $75 / Sq Ft |
| 12/04/2018 12/04/18 | For Sale | $499,900 | +11.1% | $83 / Sq Ft |
| 12/02/2018 12/02/18 | Off Market | $450,000 | -- | -- |
| 09/27/2018 09/27/18 | Price Changed | $499,900 | -9.1% | $83 / Sq Ft |
| 08/24/2018 08/24/18 | Price Changed | $550,000 | -7.6% | $92 / Sq Ft |
| 02/01/2018 02/01/18 | Price Changed | $595,000 | -8.5% | $99 / Sq Ft |
| 09/05/2017 09/05/17 | For Sale | $650,000 | +44.4% | $108 / Sq Ft |
| 09/02/2017 09/02/17 | Off Market | $450,000 | -- | -- |
| 05/22/2017 05/22/17 | For Sale | $650,000 | 0.0% | $108 / Sq Ft |
| 05/04/2017 05/04/17 | Pending | -- | -- | -- |
| 05/04/2017 05/04/17 | For Sale | $650,000 | -- | $108 / Sq Ft |
Tax History Compared to Growth
Tax History
| Year | Tax Paid | Tax Assessment Tax Assessment Total Assessment is a certain percentage of the fair market value that is determined by local assessors to be the total taxable value of land and additions on the property. | Land | Improvement |
|---|---|---|---|---|
| 2024 | $24,996 | $1,556,400 | $270,900 | $1,285,500 |
| 2023 | $20,701 | $742,500 | $161,700 | $580,800 |
| 2022 | $19,186 | $742,500 | $161,700 | $580,800 |
| 2021 | $13,577 | $553,700 | $161,700 | $392,000 |
| 2020 | $14,319 | $553,700 | $161,700 | $392,000 |
| 2019 | $13,383 | $553,700 | $161,700 | $392,000 |
| 2018 | $16,985 | $635,200 | $94,700 | $540,500 |
| 2017 | $3,380 | $635,200 | $94,700 | $540,500 |
| 2016 | $16,204 | $635,200 | $94,700 | $540,500 |
| 2015 | $16,001 | $635,200 | $94,700 | $540,500 |
| 2014 | $15,918 | $635,200 | $94,700 | $540,500 |
| 2013 | $14,300 | $628,000 | $122,300 | $505,700 |
Agents Affiliated with this Home
-
K
Seller's Agent in 2022
Kathy Phair Alexander
-

Buyer's Agent in 2022
Robin Dennis
The Mullen Realty Group, LLC
(603) 496-5394
1 in this area
76 Total Sales
-

Seller's Agent in 2019
Caren Logan
Tate & Foss Sotheby's International Rlty
(603) 370-0544
37 Total Sales
-
G
Buyer's Agent in 2019
Gale Luby
Coldwell Banker Realty Nashua
Map
Source: PrimeMLS
MLS Number: 4483929
APN: FRNT-000013-000000-000004
- 3 Old County Rd S
- 136 Main St
- 198 Main St
- 379 New Boston Rd
- 133 Hay Hill Rd
- 1 Cross Rd
- 63 New Boston Rd
- 0 Woodward Hill Rd Unit LOT G 4984905
- 0 Woodward Hill Rd Unit LOT E 4984900
- 0 Woodward Hill Rd Unit LOT B 4984898
- 117 Mountain Rd
- 1519 New Boston Rd
- Lot 7-13 Mountain Rd
- 1149 Pleasant Pond Rd
- 37 Eastside Ln Unit 1
- 31 Eastside Ln Unit 8
- 44 Trailside Ln Unit 15
- 47 Trail Side Ln Unit 18
- 27 Mountainside Ln Unit 5
- Map 1 Lot 50 Colburn Rd
