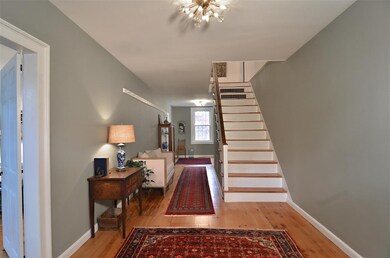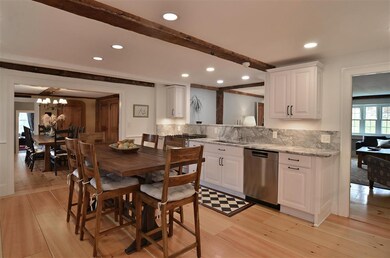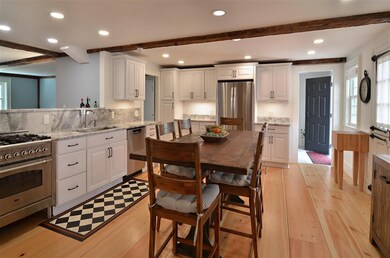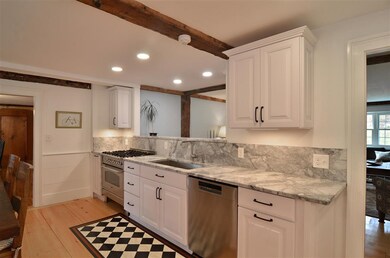
1 Main St Francestown, NH 03043
Greenfield NeighborhoodHighlights
- 10 Acre Lot
- Countryside Views
- Multiple Fireplaces
- Colonial Architecture
- Pond
- Wood Flooring
About This Home
As of February 2022We are proud to offer one of the great Historic homes in Francestown, and this 1787 Colonial is exceptional! It has been tastefully restored and updated to meet the living standards of the most discriminating buyer. An elegant front entry is but an introduction to extraordinary architectural inspiration. The first floor features a fireplaced formal living room and office, along with a fireplaced den, dining room and keeping room with mini bar and bay window. Stunning updated kitchen w/new appliances & imported Italian ILVE gas stove w/5 burners + rotisserie, center island, and custom Dutch door. The second floor features a lovely master suite w/fireplace, updated bath with skylight, and sitting room. Three additional fireplaced bedrooms, share a full bath. Laundry is on this floor, complete with washer/dryer, folding table, and sink. A loft with cathedral ceiling, and built in bookcases, completes the 2nd floor. You will love The Tavern w/massive brick fireplace, and walk out to backyard to Old Schoolhouse. A craft room and office complete this level. Professionally landscaped, barn, 3 car, C/A, pond, all new windows,10acres,town water, 3 staircases, mostly wide pine floors throughout, luxury vinyl tile, new heating system, whole house generator, 400 amp, 5 baths, new insulation, new interior/exterior paint, new driveway, clapboard, fencing, 5 bedrooms, beamed ceilings, pond. A once in a lifetime opportunity to secure a piece of America's heritage.
Last Agent to Sell the Property
Kathy Phair Alexander
BHG Masiello Bedford License #031849 Listed on: 11/05/2021

Home Details
Home Type
- Single Family
Est. Annual Taxes
- $13,577
Year Built
- Built in 1787
Lot Details
- 10 Acre Lot
- Landscaped
- Lot Sloped Up
- Garden
Parking
- 3 Car Detached Garage
- Parking Storage or Cabinetry
- Automatic Garage Door Opener
- Driveway
Home Design
- Colonial Architecture
- Antique Architecture
- Concrete Foundation
- Wood Frame Construction
- Shingle Roof
- Clap Board Siding
- Cedar
Interior Spaces
- 3-Story Property
- Ceiling Fan
- Skylights
- Multiple Fireplaces
- Wood Burning Fireplace
- Combination Kitchen and Dining Room
- Screened Porch
- Storage
- Laundry on upper level
- Countryside Views
- Attic
Kitchen
- Walk-In Pantry
- Stove
- Dishwasher
- Kitchen Island
Flooring
- Wood
- Vinyl
Bedrooms and Bathrooms
- 5 Bedrooms
- Main Floor Bedroom
- Walk-In Closet
- In-Law or Guest Suite
- Bathroom on Main Level
- Soaking Tub
Finished Basement
- Walk-Out Basement
- Basement Fills Entire Space Under The House
- Connecting Stairway
- Interior Basement Entry
- Basement Storage
- Natural lighting in basement
Home Security
- Home Security System
- Smart Thermostat
Accessible Home Design
- Hard or Low Nap Flooring
- Standby Generator
Outdoor Features
- Pond
- Patio
Schools
- Francestown Elementary School
- Great Brook Middle School
- Contoocook Valley Regional Hig High School
Utilities
- Forced Air Heating System
- Heat Pump System
- Heating System Uses Gas
- Programmable Thermostat
- 200+ Amp Service
- Power Generator
- Propane
- Electric Water Heater
- Septic Tank
- Cable TV Available
Listing and Financial Details
- Tax Block 4
Ownership History
Purchase Details
Home Financials for this Owner
Home Financials are based on the most recent Mortgage that was taken out on this home.Purchase Details
Purchase Details
Home Financials for this Owner
Home Financials are based on the most recent Mortgage that was taken out on this home.Purchase Details
Similar Homes in Francestown, NH
Home Values in the Area
Average Home Value in this Area
Purchase History
| Date | Type | Sale Price | Title Company |
|---|---|---|---|
| Warranty Deed | $1,200,000 | None Available | |
| Quit Claim Deed | -- | None Available | |
| Warranty Deed | $450,000 | -- | |
| Quit Claim Deed | -- | -- |
Mortgage History
| Date | Status | Loan Amount | Loan Type |
|---|---|---|---|
| Open | $960,000 | Purchase Money Mortgage | |
| Previous Owner | $100,000 | Stand Alone Refi Refinance Of Original Loan | |
| Previous Owner | $200,000 | Credit Line Revolving | |
| Previous Owner | $484,350 | Stand Alone Refi Refinance Of Original Loan | |
| Previous Owner | $427,500 | Purchase Money Mortgage |
Property History
| Date | Event | Price | Change | Sq Ft Price |
|---|---|---|---|---|
| 02/15/2022 02/15/22 | Sold | $1,200,000 | -11.0% | $169 / Sq Ft |
| 12/15/2021 12/15/21 | Pending | -- | -- | -- |
| 11/05/2021 11/05/21 | For Sale | $1,349,000 | +199.8% | $190 / Sq Ft |
| 10/08/2019 10/08/19 | Sold | $450,000 | 0.0% | $75 / Sq Ft |
| 08/26/2019 08/26/19 | Pending | -- | -- | -- |
| 04/21/2019 04/21/19 | Price Changed | $450,000 | -10.0% | $75 / Sq Ft |
| 12/04/2018 12/04/18 | For Sale | $499,900 | +11.1% | $83 / Sq Ft |
| 12/02/2018 12/02/18 | Off Market | $450,000 | -- | -- |
| 09/27/2018 09/27/18 | Price Changed | $499,900 | -9.1% | $83 / Sq Ft |
| 08/24/2018 08/24/18 | Price Changed | $550,000 | -7.6% | $92 / Sq Ft |
| 02/01/2018 02/01/18 | Price Changed | $595,000 | -8.5% | $99 / Sq Ft |
| 09/05/2017 09/05/17 | For Sale | $650,000 | +44.4% | $108 / Sq Ft |
| 09/02/2017 09/02/17 | Off Market | $450,000 | -- | -- |
| 05/22/2017 05/22/17 | For Sale | $650,000 | 0.0% | $108 / Sq Ft |
| 05/04/2017 05/04/17 | Pending | -- | -- | -- |
| 05/04/2017 05/04/17 | For Sale | $650,000 | -- | $108 / Sq Ft |
Tax History Compared to Growth
Tax History
| Year | Tax Paid | Tax Assessment Tax Assessment Total Assessment is a certain percentage of the fair market value that is determined by local assessors to be the total taxable value of land and additions on the property. | Land | Improvement |
|---|---|---|---|---|
| 2024 | $24,996 | $1,556,400 | $270,900 | $1,285,500 |
| 2023 | $20,701 | $742,500 | $161,700 | $580,800 |
| 2022 | $19,186 | $742,500 | $161,700 | $580,800 |
| 2021 | $13,577 | $553,700 | $161,700 | $392,000 |
| 2020 | $14,319 | $553,700 | $161,700 | $392,000 |
| 2019 | $13,383 | $553,700 | $161,700 | $392,000 |
| 2018 | $16,985 | $635,200 | $94,700 | $540,500 |
| 2017 | $3,380 | $635,200 | $94,700 | $540,500 |
| 2016 | $16,204 | $635,200 | $94,700 | $540,500 |
| 2015 | $16,001 | $635,200 | $94,700 | $540,500 |
| 2014 | $15,918 | $635,200 | $94,700 | $540,500 |
| 2013 | $14,300 | $628,000 | $122,300 | $505,700 |
Agents Affiliated with this Home
-
K
Seller's Agent in 2022
Kathy Phair Alexander
BHG Masiello Bedford
-
Robin Dennis

Buyer's Agent in 2022
Robin Dennis
The Mullen Realty Group, LLC
(603) 496-5394
1 in this area
76 Total Sales
-
Caren Logan

Seller's Agent in 2019
Caren Logan
Tate & Foss Sotheby's International Rlty
(603) 370-0544
36 Total Sales
-
G
Buyer's Agent in 2019
Gale Luby
Coldwell Banker Realty Nashua
Map
Source: PrimeMLS
MLS Number: 4889837
APN: FRNT-000013-000000-000004
- 80 2nd Nh Turnpike S
- 136 Main St
- 198 Main St
- 379 New Boston Rd
- 133 Hay Hill Rd
- 1 Cross Rd
- 63 New Boston Rd
- 0 Woodward Hill Rd Unit LOT G 4984905
- 0 Woodward Hill Rd Unit LOT E 4984900
- 0 Woodward Hill Rd Unit LOT B 4984898
- 1519 New Boston Rd
- Lot 7-13 Mountain Rd
- 1149 Pleasant Pond Rd
- 37 Eastside Ln Unit 1
- 31 Eastside Ln Unit 8
- 44 Trailside Ln Unit 15
- 47 Trail Side Ln Unit 18
- 569 Francestown Rd
- 27 Mountainside Ln Unit 5
- Map 1 Lot 50 Colburn Rd






