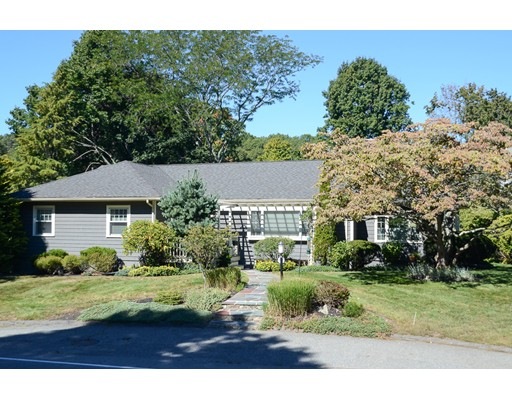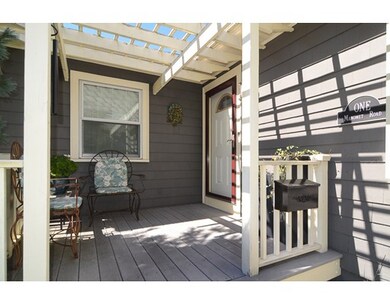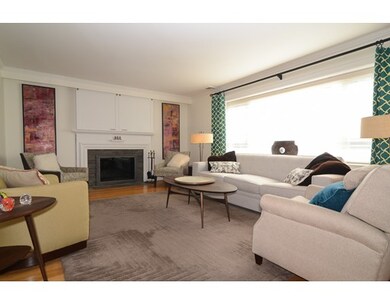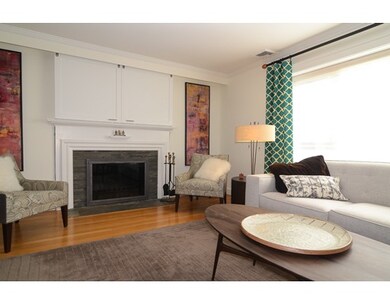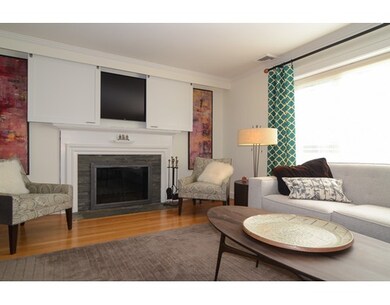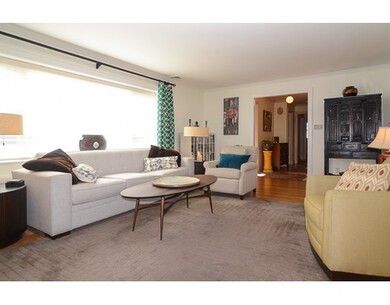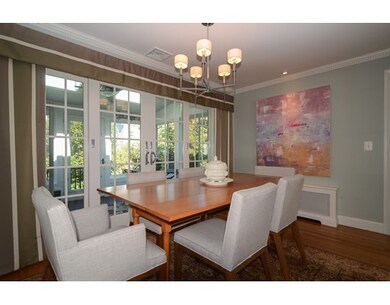
1 Manomet Rd Winchester, MA 01890
West Side NeighborhoodAbout This Home
As of December 2015House Beautiful Picture Pretty home in Ambrose School District! Stunning 4 bedroom Ranch with lovely decor throughout! Fireplace living room, dentil molding, gorgeous hardwood floors, sliding panel to hide the TV, sun filled rooms, formal dining room with sliders to inviting sunroom/sunporch w/skylights and auto shades, custom window treatments, 2014 kitchen with all the bells and whistles, breakfast area seating, master bath, 4th bedroom is currently used as a 1st floor family room, generous rooms throughout. Lower level has Fireplace family room (part of it is now used as an art studio), exercise room or office, laundry room, great storage space, high efficiency 3 zone gas furnace. Additional amenities include Central air, sprinkler system, exterior decorative nightscape lighting, professionally landscaped yard with many plantings, patio, security system, 2 car garage with room for multiple cars in the driveway plus driveway cut out in front. This home is a Treasure! Don't Miss It!
Last Buyer's Agent
Tina Maloy
Lexington / Winchester Regional Office License #449502285
Home Details
Home Type
Single Family
Est. Annual Taxes
$131
Year Built
1950
Lot Details
0
Listing Details
- Lot Description: Paved Drive
- Other Agent: 1.00
- Special Features: None
- Property Sub Type: Detached
- Year Built: 1950
Interior Features
- Appliances: Range, Dishwasher, Disposal, Microwave, Refrigerator, Washer, Dryer
- Fireplaces: 2
- Has Basement: Yes
- Fireplaces: 2
- Number of Rooms: 8
- Amenities: Public Transportation, Shopping, Tennis Court, Public School
- Flooring: Tile, Wall to Wall Carpet, Hardwood
- Interior Amenities: Security System, Cable Available
- Basement: Full, Finished, Garage Access, Sump Pump
- Bedroom 2: First Floor, 11X15
- Bedroom 3: First Floor, 11X11
- Bedroom 4: First Floor, 11X14
- Bathroom #1: First Floor
- Bathroom #2: First Floor
- Bathroom #3: Basement
- Kitchen: First Floor, 11X18
- Laundry Room: Basement, 6X12
- Living Room: First Floor, 13X21
- Master Bedroom: First Floor, 12X17
- Master Bedroom Description: Bathroom - Full, Closet - Walk-in, Flooring - Hardwood
- Dining Room: First Floor, 11X13
- Family Room: Basement, 12X25
Exterior Features
- Roof: Asphalt/Fiberglass Shingles
- Construction: Frame
- Exterior: Shingles, Wood
- Exterior Features: Porch - Enclosed, Patio, Professional Landscaping, Sprinkler System, Decorative Lighting
- Foundation: Poured Concrete
Garage/Parking
- Garage Parking: Under, Garage Door Opener
- Garage Spaces: 2
- Parking: Off-Street, Paved Driveway
- Parking Spaces: 4
Utilities
- Cooling: Central Air
- Heating: Hot Water Baseboard, Hot Water Radiators, Gas
- Cooling Zones: 1
- Heat Zones: 3
- Hot Water: Natural Gas
- Utility Connections: for Gas Range, for Gas Dryer, Washer Hookup
Schools
- Elementary School: Ambrose School
- Middle School: McCall Middle
- High School: Winchester High
Lot Info
- Assessor Parcel Number: M:021 B:0084 L:0
Ownership History
Purchase Details
Home Financials for this Owner
Home Financials are based on the most recent Mortgage that was taken out on this home.Purchase Details
Home Financials for this Owner
Home Financials are based on the most recent Mortgage that was taken out on this home.Purchase Details
Home Financials for this Owner
Home Financials are based on the most recent Mortgage that was taken out on this home.Similar Homes in the area
Home Values in the Area
Average Home Value in this Area
Purchase History
| Date | Type | Sale Price | Title Company |
|---|---|---|---|
| Not Resolvable | $886,000 | -- | |
| Not Resolvable | $715,000 | -- | |
| Deed | $340,500 | -- |
Mortgage History
| Date | Status | Loan Amount | Loan Type |
|---|---|---|---|
| Open | $300,000 | Credit Line Revolving | |
| Open | $700,000 | Purchase Money Mortgage | |
| Previous Owner | $70,000 | No Value Available | |
| Previous Owner | $394,250 | New Conventional | |
| Previous Owner | $183,000 | No Value Available | |
| Previous Owner | $187,000 | No Value Available | |
| Previous Owner | $197,000 | No Value Available | |
| Previous Owner | $250,000 | Purchase Money Mortgage | |
| Previous Owner | $60,000 | No Value Available |
Property History
| Date | Event | Price | Change | Sq Ft Price |
|---|---|---|---|---|
| 12/18/2015 12/18/15 | Sold | $886,000 | +4.2% | $318 / Sq Ft |
| 09/29/2015 09/29/15 | Pending | -- | -- | -- |
| 09/24/2015 09/24/15 | For Sale | $850,000 | +18.9% | $305 / Sq Ft |
| 08/30/2012 08/30/12 | Sold | $715,000 | +2.3% | $286 / Sq Ft |
| 08/16/2012 08/16/12 | Pending | -- | -- | -- |
| 07/16/2012 07/16/12 | For Sale | $699,000 | -- | $280 / Sq Ft |
Tax History Compared to Growth
Tax History
| Year | Tax Paid | Tax Assessment Tax Assessment Total Assessment is a certain percentage of the fair market value that is determined by local assessors to be the total taxable value of land and additions on the property. | Land | Improvement |
|---|---|---|---|---|
| 2025 | $131 | $1,177,000 | $721,300 | $455,700 |
| 2024 | $13,306 | $1,174,400 | $721,300 | $453,100 |
| 2023 | $12,307 | $1,043,000 | $623,000 | $420,000 |
| 2022 | $12,155 | $971,600 | $557,400 | $414,200 |
| 2021 | $6,436 | $873,200 | $459,000 | $414,200 |
| 2020 | $13,882 | $873,200 | $459,000 | $414,200 |
| 2019 | $12,335 | $829,000 | $414,800 | $414,200 |
| 2018 | $10,765 | $812,900 | $407,400 | $405,500 |
| 2017 | $5,805 | $798,700 | $407,400 | $391,300 |
| 2016 | $8,803 | $753,700 | $387,700 | $366,000 |
| 2015 | $8,723 | $718,500 | $352,500 | $366,000 |
| 2014 | $8,844 | $698,600 | $352,500 | $346,100 |
Agents Affiliated with this Home
-
Susan Rudd

Seller's Agent in 2015
Susan Rudd
Leading Edge Real Estate
(617) 957-3046
13 Total Sales
-
T
Buyer's Agent in 2015
Tina Maloy
Lexington / Winchester Regional Office
-
Sven Andersen

Seller's Agent in 2012
Sven Andersen
Keller Williams Realty Boston Northwest
(781) 739-2258
6 Total Sales
Map
Source: MLS Property Information Network (MLS PIN)
MLS Number: 71909673
APN: WINC-000021-000084
