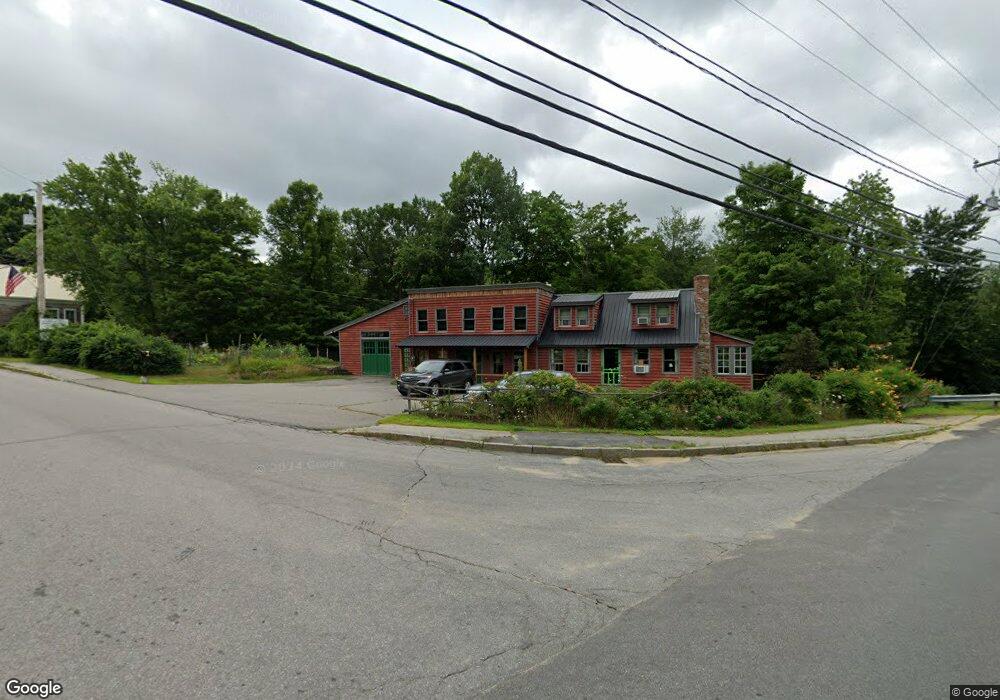1 Maple St Barnstead, NH 03225
Estimated Value: $462,000 - $563,000
1
Bed
1
Bath
1,351
Sq Ft
$381/Sq Ft
Est. Value
About This Home
This home is located at 1 Maple St, Barnstead, NH 03225 and is currently estimated at $515,009, approximately $381 per square foot. 1 Maple St is a home located in Belknap County with nearby schools including Barnstead Elementary School and Prospect Mountain High School.
Ownership History
Date
Name
Owned For
Owner Type
Purchase Details
Closed on
Aug 12, 2021
Sold by
Stephen W Winchester T W and Stephen Winchester
Bought by
Bergeron Ft and Bergeron
Current Estimated Value
Purchase Details
Closed on
Nov 22, 2019
Sold by
Winchster Stephen W
Bought by
Stephen W Winchster T W and Stephen Winchster
Create a Home Valuation Report for This Property
The Home Valuation Report is an in-depth analysis detailing your home's value as well as a comparison with similar homes in the area
Home Values in the Area
Average Home Value in this Area
Purchase History
| Date | Buyer | Sale Price | Title Company |
|---|---|---|---|
| Bergeron Ft | $345,000 | None Available | |
| Bergeron Ft | $345,000 | None Available | |
| Stephen W Winchster T W | -- | -- | |
| Stephen W Winchster T | -- | -- |
Source: Public Records
Tax History Compared to Growth
Tax History
| Year | Tax Paid | Tax Assessment Tax Assessment Total Assessment is a certain percentage of the fair market value that is determined by local assessors to be the total taxable value of land and additions on the property. | Land | Improvement |
|---|---|---|---|---|
| 2024 | $6,455 | $395,800 | $75,500 | $320,300 |
| 2023 | $5,680 | $395,800 | $75,500 | $320,300 |
| 2022 | $5,603 | $259,400 | $49,800 | $209,600 |
| 2021 | $5,696 | $259,400 | $49,800 | $209,600 |
| 2020 | $3,560 | $154,100 | $49,800 | $104,300 |
| 2019 | $3,518 | $154,100 | $49,800 | $104,300 |
| 2018 | $3,794 | $154,100 | $49,800 | $104,300 |
| 2017 | $3,657 | $134,000 | $30,300 | $103,700 |
| 2016 | $3,652 | $134,000 | $30,300 | $103,700 |
| 2015 | $3,638 | $134,000 | $30,300 | $103,700 |
| 2014 | $3,330 | $139,000 | $35,300 | $103,700 |
| 2013 | $3,262 | $138,800 | $35,100 | $103,700 |
Source: Public Records
Map
Nearby Homes
- 93 E Huntress Pond Rd
- 41 Pinepark Dr
- 11 Gray Rd
- L68-1 Vail Rd
- 25 Vail Rd
- L68-2 Vail Rd
- M2-l29-2 Province Rd
- L33 Province Rd
- Lot 33 Ridge Rd
- 38 Chapelle Rd
- 117 Beaver Pond Dr
- 572 S Barnstead Rd
- 0 Andover Dr Unit 106 5059711
- 19 Nutter Cir
- 248 Varney Rd
- 0 Shaw Rd Unit 36-1
- 96 Damsite Rd
- 15 Davis Dr
- Lot 72 Holmes Rd
- 24 Danbury Rd
- 6 Maple St
- 61 S Barnstead Rd
- 59 S Barnstead Rd
- 9 Maple St
- 65 S Barnstead Rd
- 69 S Barnstead Rd
- 0 S Barnstead Rd (Route 126) Unit 4345048
- 0 S Barnstead Rd (Route 126) Unit 4345047
- 0 S Barnstead Rd (Route 126) Unit 4345029
- 0 S Barnstead Rd (Route 126) Unit 4224778
- 0 S Barnstead Rd (Route 126) Unit 4224765
- 0 S Barnstead Rd (Route 126) Unit 4224771
- 10 Maple St
- 7 Depot St
- 14 Maple St
- 75 S Barnstead Rd
- 16 Maple St
- 49 S Barnstead Rd
- 79 S Barnstead Rd
- 21 Maple St
