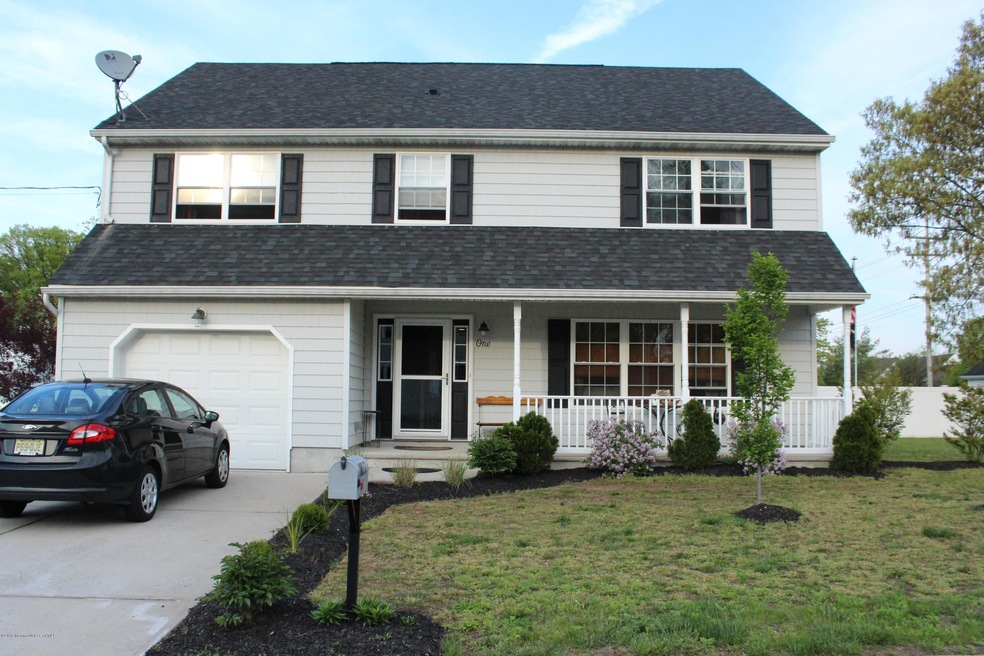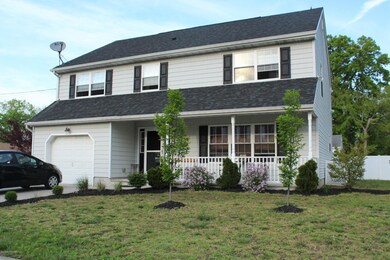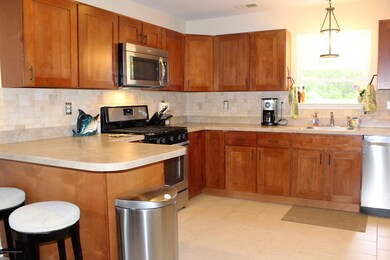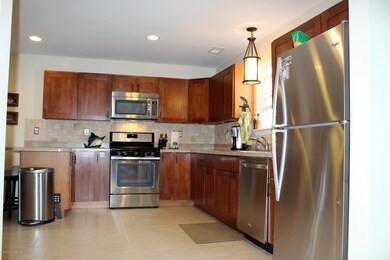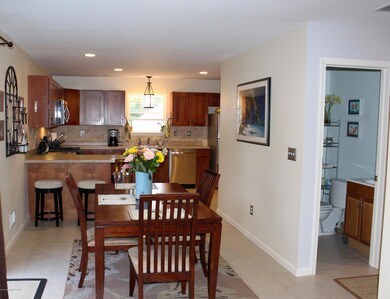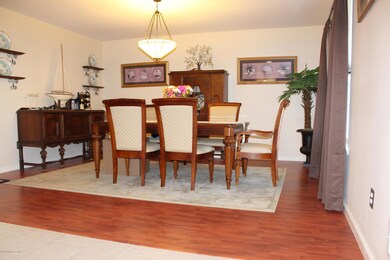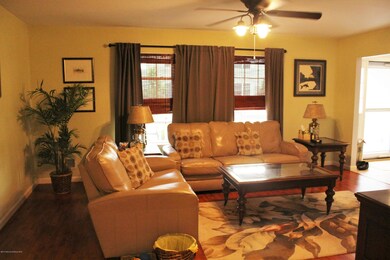
1 Maple St Union Beach, NJ 07735
Highlights
- Colonial Architecture
- Corner Lot
- Balcony
- Deck
- No HOA
- 1 Car Direct Access Garage
About This Home
As of June 2016Walk up and smell the lilacs in this beautiful 4 Bedroom 2.5 Bath 6 year Young Colonial on 76x167 Corner Lot in Quiet neighborhood. Master Bedroom suite with sitting area and private balcony.No worries about going up a flight of stairs to get to your front door, this home is not in a flood zone PLUS Kids can walk to school (no crossing streets only 1 block away). Beautiful Brazilian Cherry Pergo floors in LVRM and DRM. Sapcious Eat-in-kitchen features brand new Stainless Steel Appliance package and has sliding glass doors to oversized deck for easy entertaining. Kitchen opens to the DRM which can also be used as a family room. Enormous Attic (accessible by pull down stairs) is full length of the house and is fully floored to give you about 1100 sq. feet of storage space. See this 1 to
Last Agent to Sell the Property
Susan Montanti
RE/MAX Imperial Listed on: 05/12/2016
Last Buyer's Agent
Susan Montanti
VRI Homes
Home Details
Home Type
- Single Family
Est. Annual Taxes
- $9,524
Year Built
- Built in 2010
Lot Details
- Lot Dimensions are 76 x 167
- Corner Lot
Parking
- 1 Car Direct Access Garage
- Double-Wide Driveway
Home Design
- Colonial Architecture
- Slab Foundation
- Shingle Roof
- Vinyl Siding
Interior Spaces
- 2-Story Property
- Crown Molding
- Ceiling Fan
- Recessed Lighting
- Light Fixtures
- Thermal Windows
- Window Screens
- Sliding Doors
- Entrance Foyer
- Family Room
- Living Room
- Dining Room
- Pull Down Stairs to Attic
- Basement
Kitchen
- Eat-In Kitchen
- Breakfast Bar
- Gas Cooktop
- Stove
- Microwave
- Dishwasher
Flooring
- Wall to Wall Carpet
- Laminate
- Ceramic Tile
Bedrooms and Bathrooms
- 4 Bedrooms
- Primary bedroom located on second floor
- Primary Bathroom is a Full Bathroom
Laundry
- Dryer
- Washer
Outdoor Features
- Balcony
- Deck
- Exterior Lighting
- Shed
- Porch
Schools
- Memorial Middle School
- Keyport High School
Utilities
- Forced Air Zoned Cooling and Heating System
- Heating System Uses Natural Gas
- Programmable Thermostat
- Natural Gas Water Heater
Community Details
- No Home Owners Association
Listing and Financial Details
- Assessor Parcel Number 50-00143-0000-00001
Ownership History
Purchase Details
Home Financials for this Owner
Home Financials are based on the most recent Mortgage that was taken out on this home.Purchase Details
Home Financials for this Owner
Home Financials are based on the most recent Mortgage that was taken out on this home.Purchase Details
Home Financials for this Owner
Home Financials are based on the most recent Mortgage that was taken out on this home.Similar Homes in the area
Home Values in the Area
Average Home Value in this Area
Purchase History
| Date | Type | Sale Price | Title Company |
|---|---|---|---|
| Deed | $350,000 | -- | |
| Bargain Sale Deed | $350,000 | Multiple | |
| Bargain Sale Deed | $125,000 | Lawyers Title Insurance Co |
Mortgage History
| Date | Status | Loan Amount | Loan Type |
|---|---|---|---|
| Closed | -- | No Value Available | |
| Previous Owner | $250,000 | New Conventional | |
| Previous Owner | $285,000 | Construction | |
| Previous Owner | $50,000 | Stand Alone Second | |
| Previous Owner | $25,000 | Stand Alone Second | |
| Previous Owner | $6,694 | Unknown |
Property History
| Date | Event | Price | Change | Sq Ft Price |
|---|---|---|---|---|
| 07/18/2025 07/18/25 | For Sale | $695,000 | +98.6% | $308 / Sq Ft |
| 06/30/2016 06/30/16 | Sold | $350,000 | -- | -- |
Tax History Compared to Growth
Tax History
| Year | Tax Paid | Tax Assessment Tax Assessment Total Assessment is a certain percentage of the fair market value that is determined by local assessors to be the total taxable value of land and additions on the property. | Land | Improvement |
|---|---|---|---|---|
| 2024 | $10,736 | $531,700 | $180,300 | $351,400 |
| 2023 | $10,736 | $501,700 | $156,800 | $344,900 |
| 2022 | $9,825 | $442,100 | $125,400 | $316,700 |
| 2021 | $9,825 | $400,200 | $114,000 | $286,200 |
| 2020 | $9,599 | $381,500 | $110,900 | $270,600 |
| 2019 | $9,452 | $366,500 | $105,600 | $260,900 |
| 2018 | $9,439 | $351,800 | $96,000 | $255,800 |
| 2017 | $9,629 | $345,000 | $81,500 | $263,500 |
| 2016 | $9,722 | $348,600 | $87,300 | $261,300 |
| 2015 | $9,524 | $347,700 | $95,600 | $252,100 |
| 2014 | $8,378 | $252,200 | $86,600 | $165,600 |
Agents Affiliated with this Home
-
Susan Montanti

Seller's Agent in 2025
Susan Montanti
Driftwood Real Estate Group
(732) 895-5923
1 in this area
115 Total Sales
Map
Source: MOREMLS (Monmouth Ocean Regional REALTORS®)
MLS Number: 21618717
APN: 50-00143-0000-00001
- 4 Ellison Ct
- 2 Ellison Ct
- 146 Morningside Ave
- 204 Morningside Ave
- 318 Bayview Ave
- 39 Scholer Dr
- 21 Heckleman St
- 899 10th St
- 359 Lorillard Ave
- 8 Donnelly St
- 1 Campbell St
- 819 Saint John's Ave
- 311 Harrison Ave
- 218 Herbert St
- 106 Campbell St
- 605 Spruce St
- 512 Central Ave
- 1213 New Jersey 36
- 413 Sullivan Place
- 535 Lorillard Ave
