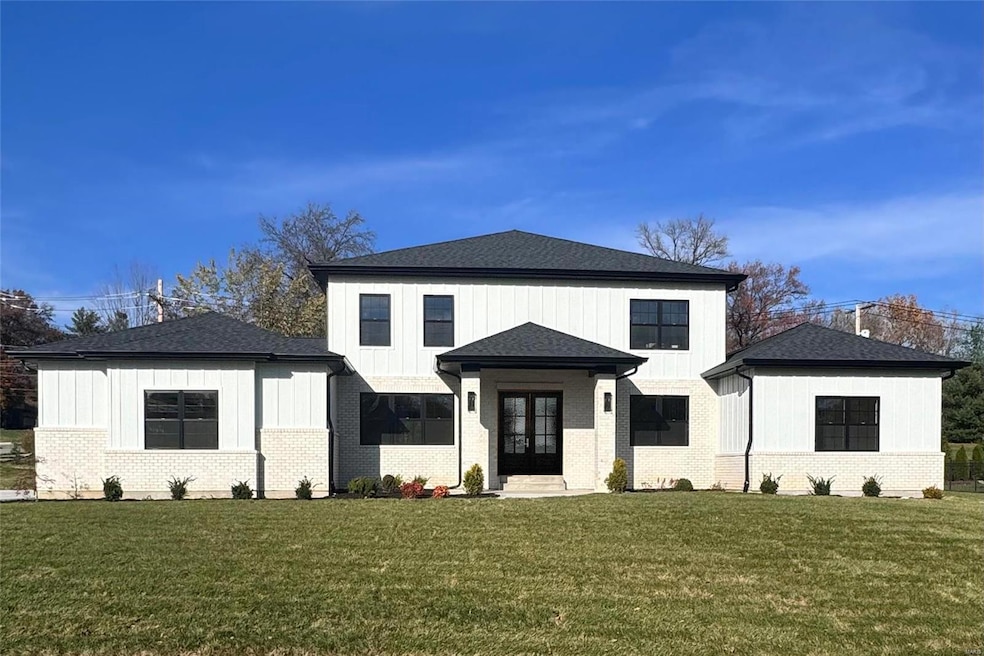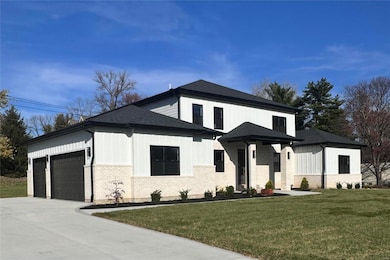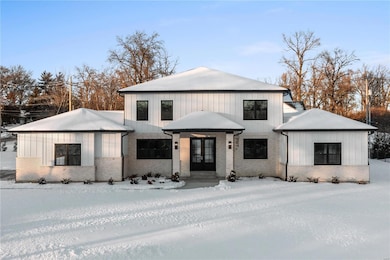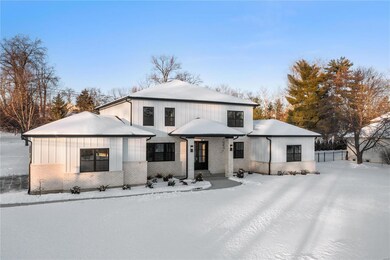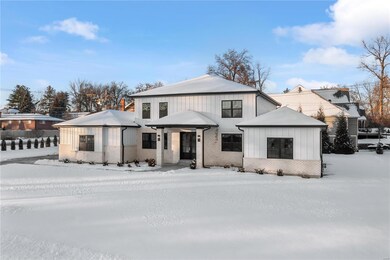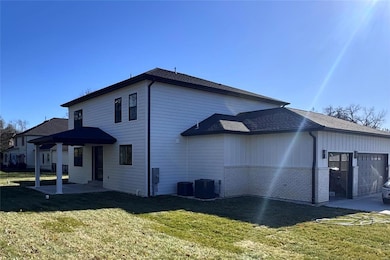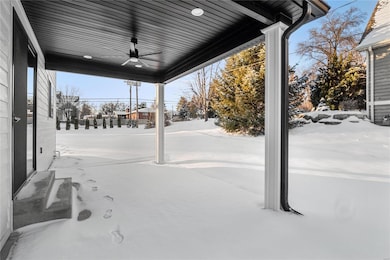
1 Marbrooke Ln Saint Louis, MO 63132
Highlights
- New Construction
- Recreation Room
- Wood Flooring
- Old Bonhomme Elementary School Rated A+
- Traditional Architecture
- 1 Fireplace
About This Home
As of May 2025A great opportunity to purchase a new construction in Ladue school district. The 1.5-story design features 6 bedrooms, 5 full baths, and one-half bath, and a 9-foot ceiling height on each level. The main floor boasts a luxurious primary suite with a walk-in closet and a spa-like bath, with heated floors, a soaking tub, and separate walk-in shower. The gourmet kitchen is a chef's dream, featuring a gas cooktop with a pot filler, oversized island, custom cabinetry with additional storage, stainless steel Kitchen Aid appliances. Hardwood floors thru-out first floor and the family/game room upstairs. All three bedrooms upstairs have a walk-in closets and individual bathrooms in addition to a second laundry room. Finished lower level with two more bedrooms and a full bathroom. 8-foot solid core doors with oversized millwork thru-out the house. Zoned heating and cooling, with tankless water heater, 400 Amp electrical service. Oversized three car garage with built in electric car charger.
Last Agent to Sell the Property
Schonbrun, REALTORS License #1999090916 Listed on: 01/21/2025
Home Details
Home Type
- Single Family
Est. Annual Taxes
- $2,591
Lot Details
- 0.46 Acre Lot
- Lot Dimensions are 164x123
- Cul-De-Sac
- Infill Lot
- Corner Lot
HOA Fees
- $11 Monthly HOA Fees
Parking
- 3 Car Attached Garage
- Garage Door Opener
- Off-Street Parking
Home Design
- New Construction
- Traditional Architecture
- Brick Veneer
- Frame Construction
Interior Spaces
- 1.5-Story Property
- Historic or Period Millwork
- 1 Fireplace
- Low Emissivity Windows
- Window Treatments
- Sliding Doors
- Panel Doors
- Mud Room
- Family Room
- Breakfast Room
- Dining Room
- Den
- Recreation Room
- Bonus Room
- Laundry Room
Kitchen
- <<doubleOvenToken>>
- <<microwave>>
- Dishwasher
- Disposal
Flooring
- Wood
- Carpet
- Ceramic Tile
- Luxury Vinyl Plank Tile
Bedrooms and Bathrooms
Basement
- Basement Fills Entire Space Under The House
- 9 Foot Basement Ceiling Height
- Bedroom in Basement
- Basement Window Egress
Schools
- Old Bonhomme Elem. Elementary School
- Ladue Middle School
- Ladue Horton Watkins High School
Utilities
- Forced Air Zoned Heating and Cooling System
Community Details
- Built by R. Delta LLC
- Electric Vehicle Charging Station
Listing and Financial Details
- Home warranty included in the sale of the property
- Assessor Parcel Number 17l-51-0403
Ownership History
Purchase Details
Home Financials for this Owner
Home Financials are based on the most recent Mortgage that was taken out on this home.Purchase Details
Home Financials for this Owner
Home Financials are based on the most recent Mortgage that was taken out on this home.Similar Homes in Saint Louis, MO
Home Values in the Area
Average Home Value in this Area
Purchase History
| Date | Type | Sale Price | Title Company |
|---|---|---|---|
| Warranty Deed | -- | None Listed On Document | |
| Special Warranty Deed | -- | Investors Title |
Mortgage History
| Date | Status | Loan Amount | Loan Type |
|---|---|---|---|
| Open | $950,000 | New Conventional |
Property History
| Date | Event | Price | Change | Sq Ft Price |
|---|---|---|---|---|
| 05/30/2025 05/30/25 | Sold | -- | -- | -- |
| 04/29/2025 04/29/25 | Pending | -- | -- | -- |
| 04/18/2025 04/18/25 | For Sale | $1,665,000 | 0.0% | $279 / Sq Ft |
| 04/18/2025 04/18/25 | Off Market | -- | -- | -- |
| 03/28/2025 03/28/25 | Price Changed | $1,665,000 | -2.0% | $279 / Sq Ft |
| 01/21/2025 01/21/25 | For Sale | $1,699,000 | +325.8% | $285 / Sq Ft |
| 01/17/2025 01/17/25 | Off Market | -- | -- | -- |
| 05/18/2022 05/18/22 | Sold | -- | -- | -- |
| 04/19/2022 04/19/22 | Pending | -- | -- | -- |
| 04/15/2022 04/15/22 | For Sale | $399,000 | -- | $196 / Sq Ft |
Tax History Compared to Growth
Tax History
| Year | Tax Paid | Tax Assessment Tax Assessment Total Assessment is a certain percentage of the fair market value that is determined by local assessors to be the total taxable value of land and additions on the property. | Land | Improvement |
|---|---|---|---|---|
| 2024 | $2,592 | $37,110 | $37,110 | -- |
| 2023 | $2,622 | $37,110 | $37,110 | $0 |
| 2022 | $4,775 | $64,570 | $37,110 | $27,460 |
| 2021 | $4,747 | $64,570 | $37,110 | $27,460 |
| 2020 | $4,326 | $58,140 | $38,630 | $19,510 |
| 2019 | $4,188 | $58,140 | $38,630 | $19,510 |
| 2018 | $4,233 | $54,290 | $31,620 | $22,670 |
| 2017 | $4,218 | $54,290 | $31,620 | $22,670 |
| 2016 | $3,531 | $43,890 | $24,780 | $19,110 |
| 2015 | $3,384 | $43,890 | $24,780 | $19,110 |
| 2014 | $3,504 | $43,890 | $9,690 | $34,200 |
Agents Affiliated with this Home
-
Yefim Rybak

Seller's Agent in 2025
Yefim Rybak
Schonbrun, REALTORS
(314) 283-3338
1 in this area
18 Total Sales
-
Kendra Lang
K
Buyer's Agent in 2025
Kendra Lang
Compass Realty Group
(314) 347-1658
1 in this area
3 Total Sales
-
Jen Ross Cross

Seller's Agent in 2022
Jen Ross Cross
RedKey Realty Leaders
(314) 313-1779
2 in this area
39 Total Sales
-
Gloria Schonbrun

Buyer's Agent in 2022
Gloria Schonbrun
Schonbrun, REALTORS
(314) 330-3813
2 in this area
36 Total Sales
Map
Source: MARIS MLS
MLS Number: MIS25002667
APN: 17L-51-0403
- 9431 Engel Ln
- 757 Elkington Ln
- 756 Elkington Ln
- 9344 Llewellyn Ln
- 726 Candlelight Ln
- 1163 Appleseed Ln Unit B
- 1167 Appleseed Ln Unit D
- 9425 Olie Way Rd Unit 29
- 1185 Noa Lane Rd Unit 32
- 1189 Noa Lane Rd Unit 31
- 9401 Olie Way Rd Unit 26
- 1181 Rd Unit 33
- 9409 Olie Way Rd Unit 27
- 710 Villa Place Ct
- 529 Long Acres
- 1022 Dolores Ave
- 9438 Laguna Dr
- 32 Tower Hill Ct Unit 32
- 9501 Old Bonhomme Rd
- 740 Payson Dr
