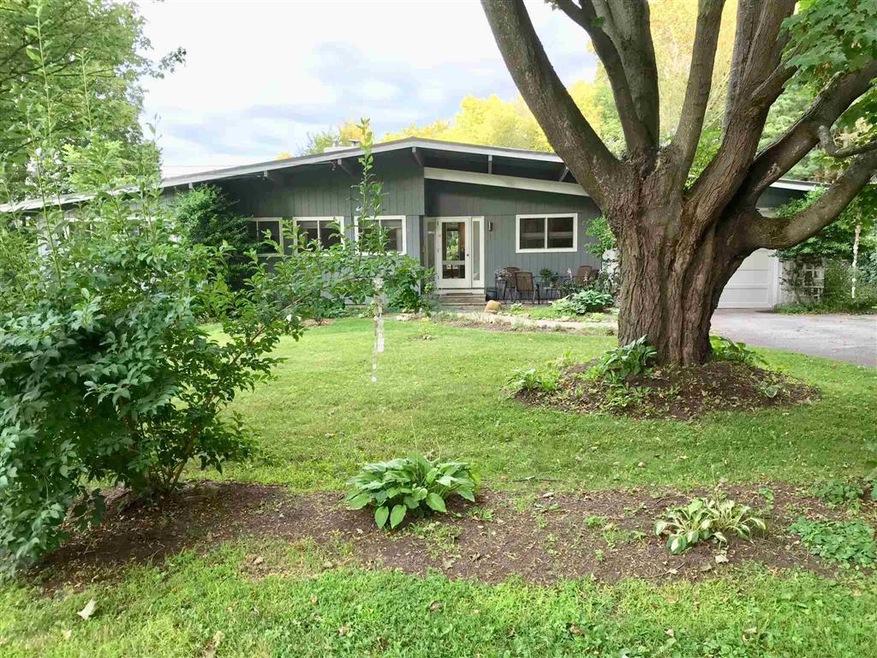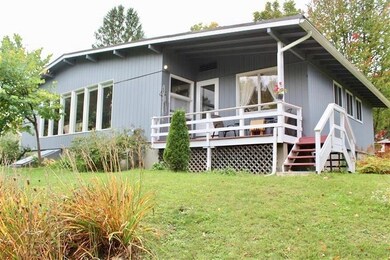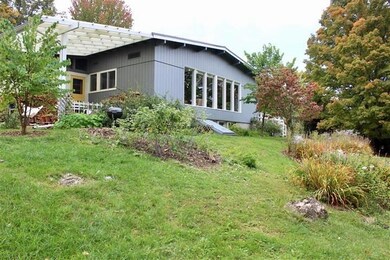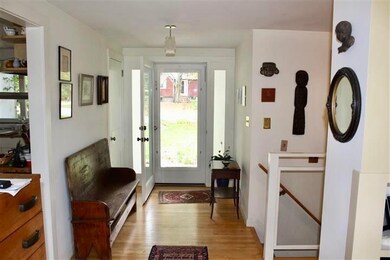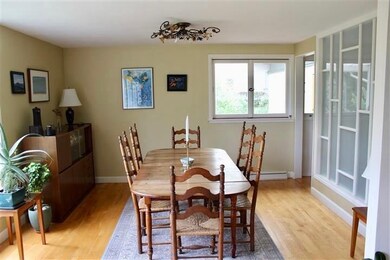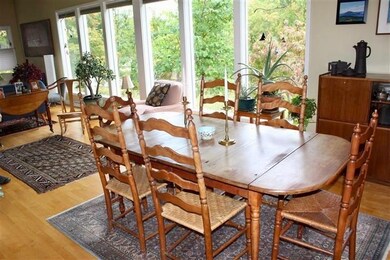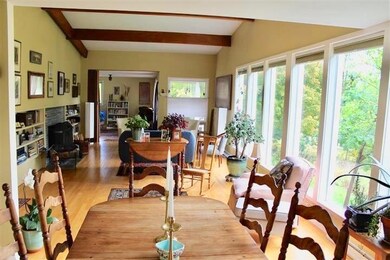
1 Margaret Ln Bennington, VT 05201
Estimated Value: $353,000 - $390,000
Highlights
- Mountain View
- Contemporary Architecture
- Wood Flooring
- Wood Burning Stove
- Cathedral Ceiling
- Covered patio or porch
About This Home
As of December 2020There is a sense of air and light to this charming ranch-style home on a quiet cul-de-sac, just minutes from downtown. The spacious entryway leads to the expansive living/dining area, with a cathedral ceiling and large windows with seasonal views of the mountains. There's a Jotul wood stove to take the chill off the mornings, or to relax beside in the evenings. Off the end of the living/dining area, there's an additional sitting area. The kitchen is well-organized, with room for a breakfast table. Off the kitchen is a small mudroom/pantry with access to the garage. There are two bedrooms on this level, one with a full ensuite, and an additional full bath. Downstairs there's a recreation room, with one end currently being used as an office space. There's a half bath and laundry, plus a sewing area with a cedar closet. A huge workshop with access to the backyard completes the basement. Come and be charmed!
Home Details
Home Type
- Single Family
Est. Annual Taxes
- $5,310
Year Built
- Built in 1960
Lot Details
- 0.52 Acre Lot
- Cul-De-Sac
- Landscaped
- Lot Sloped Up
- Garden
- Property is zoned VR
Parking
- 1 Car Attached Garage
Home Design
- Contemporary Architecture
- Concrete Foundation
- Wood Frame Construction
- Metal Roof
Interior Spaces
- 1-Story Property
- Cathedral Ceiling
- Wood Burning Stove
- Dining Area
- Mountain Views
Kitchen
- Gas Cooktop
- Stove
- Range Hood
Flooring
- Wood
- Ceramic Tile
Bedrooms and Bathrooms
- 2 Bedrooms
- Cedar Closet
Laundry
- Dryer
- Washer
Partially Finished Basement
- Walk-Out Basement
- Basement Fills Entire Space Under The House
- Connecting Stairway
- Interior Basement Entry
- Laundry in Basement
- Natural lighting in basement
Outdoor Features
- Covered patio or porch
Schools
- Mt. Anthony Union Middle Sch
- Mt. Anthony Sr. Uhsd 14 High School
Utilities
- Forced Air Heating System
- Heating System Uses Gas
- Heating System Uses Wood
- 100 Amp Service
- Liquid Propane Gas Water Heater
- Septic Tank
- High Speed Internet
Similar Homes in the area
Home Values in the Area
Average Home Value in this Area
Property History
| Date | Event | Price | Change | Sq Ft Price |
|---|---|---|---|---|
| 12/04/2020 12/04/20 | Sold | $275,000 | -1.8% | $136 / Sq Ft |
| 10/11/2020 10/11/20 | Pending | -- | -- | -- |
| 10/08/2020 10/08/20 | For Sale | $280,000 | -- | $138 / Sq Ft |
Tax History Compared to Growth
Tax History
| Year | Tax Paid | Tax Assessment Tax Assessment Total Assessment is a certain percentage of the fair market value that is determined by local assessors to be the total taxable value of land and additions on the property. | Land | Improvement |
|---|---|---|---|---|
| 2024 | $7,335 | $208,500 | $42,800 | $165,700 |
| 2023 | $6,830 | $208,500 | $42,800 | $165,700 |
| 2022 | $4,777 | $208,500 | $42,800 | $165,700 |
| 2021 | $4,758 | $206,600 | $42,800 | $163,800 |
| 2020 | $4,379 | $190,600 | $42,800 | $147,800 |
| 2019 | $4,164 | $190,600 | $42,800 | $147,800 |
| 2018 | $4,094 | $190,600 | $42,800 | $147,800 |
| 2016 | $4,073 | $190,600 | $42,800 | $147,800 |
Agents Affiliated with this Home
-
Phil Lewis

Seller's Agent in 2020
Phil Lewis
Mahar McCarthy Real Estate
(802) 681-5848
23 in this area
34 Total Sales
-
Nancy Woltman

Buyer's Agent in 2020
Nancy Woltman
Four Corner Properties LLC
(802) 345-8095
17 in this area
18 Total Sales
Map
Source: PrimeMLS
MLS Number: 4833173
APN: (015)57-50-72-00
- 1 Margaret Ln
- 3 Margaret Ln
- 401 Crescent Blvd
- 2 Margaret Ln
- 403 Crescent Blvd
- 0 Margaret Ln
- 7 Margaret Ln
- 321 Crescent Blvd
- 4 Margaret Ln
- 5 Margaret Ln
- 319 Crescent Blvd
- 324 Crescent Blvd
- 6 Margaret Ln
- 6 Margaret Ln
- 317 Crescent Blvd
- 173 Morgan St
- 175 Morgan St
- 169 Morgan St
- 177 Morgan St
- 171 Morgan St
