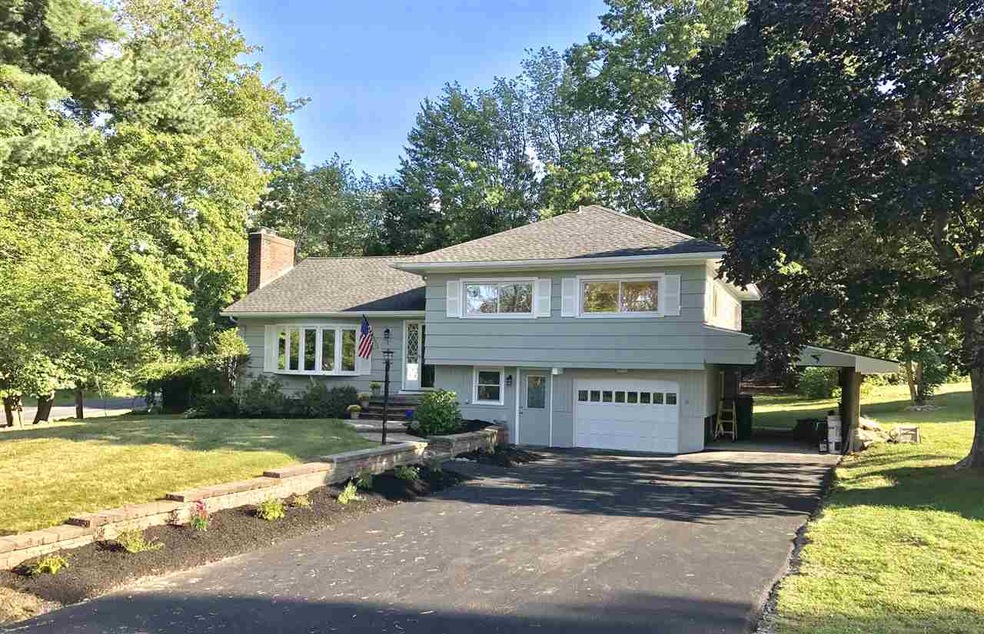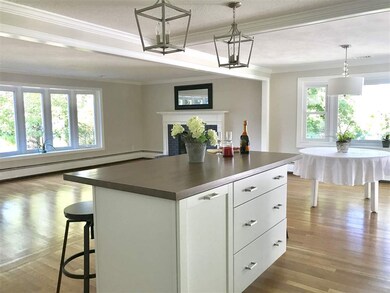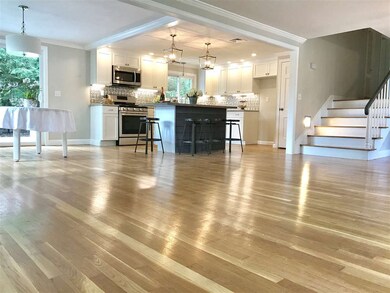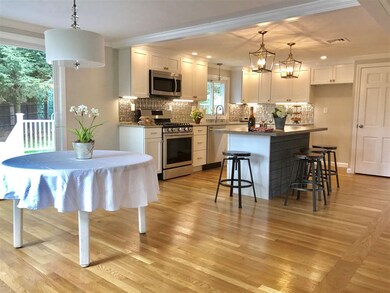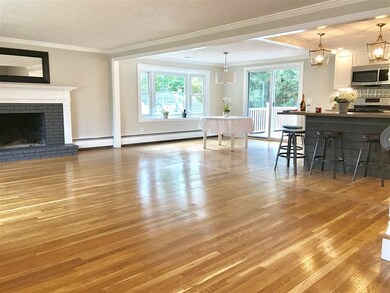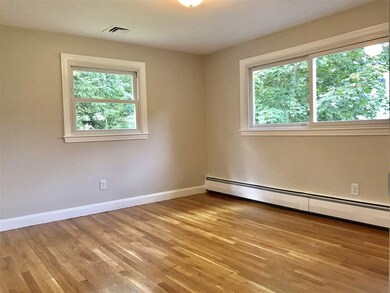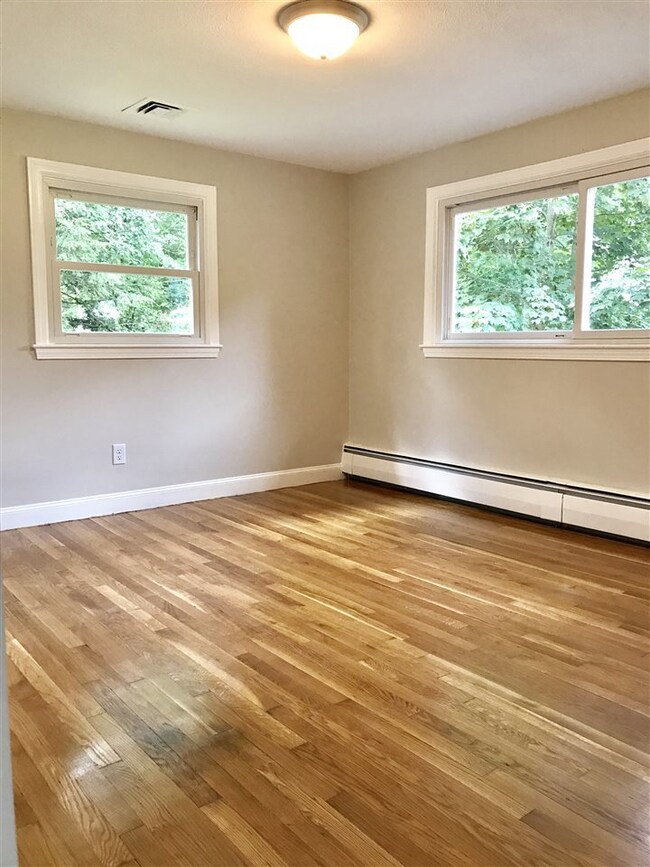
Estimated Value: $585,078 - $641,000
Highlights
- Deck
- Wood Flooring
- Open Floorplan
- Multiple Fireplaces
- Corner Lot
- Hiking Trails
About This Home
As of September 2017Another D&M Custom House is ready to call Home!! This completely updated three bedroom home sits on a beautiful level corner lot in an extremely desirable neighborhood in the Fisk School district. Conveniently located and just steps to the rail trail, perfect for walking and biking to Tuscan Village. With an open floor plan, beautiful hardwood floors, master suite with private bath, central air conditioning, two fireplaces, stainless appliances, granite counters, family room, maintenance free deck, large basement with Basement Solution system to keep it nice and dry, this bright and sunny home is an absolute must see!
Last Agent to Sell the Property
Hillman Real Estate License #064598 Listed on: 08/25/2017
Home Details
Home Type
- Single Family
Est. Annual Taxes
- $5,921
Year Built
- Built in 1957
Lot Details
- 0.39 Acre Lot
- Partially Fenced Property
- Corner Lot
- Lot Sloped Up
Parking
- 2 Car Direct Access Garage
- Off-Street Parking
Home Design
- Block Foundation
- Wood Frame Construction
- Shingle Roof
- Cedar
Interior Spaces
- 2-Story Property
- Multiple Fireplaces
- Wood Burning Fireplace
- Double Pane Windows
- Open Floorplan
- Fire and Smoke Detector
- Washer and Dryer Hookup
Kitchen
- Gas Range
- Microwave
- ENERGY STAR Qualified Dishwasher
- Kitchen Island
Flooring
- Wood
- Tile
Bedrooms and Bathrooms
- 3 Bedrooms
- En-Suite Primary Bedroom
Basement
- Interior Basement Entry
- Natural lighting in basement
Outdoor Features
- Deck
- Shed
Schools
- Fisk Elementary School
- Woodbury Middle School
- Salem High School
Utilities
- Zoned Heating
- Baseboard Heating
- Hot Water Heating System
- Heating System Uses Oil
- Heating System Uses Wood
- Programmable Thermostat
- 100 Amp Service
- Propane
- Septic Tank
- High Speed Internet
Community Details
- Hiking Trails
Listing and Financial Details
- Tax Block 3476
- 20% Total Tax Rate
Ownership History
Purchase Details
Home Financials for this Owner
Home Financials are based on the most recent Mortgage that was taken out on this home.Purchase Details
Home Financials for this Owner
Home Financials are based on the most recent Mortgage that was taken out on this home.Purchase Details
Home Financials for this Owner
Home Financials are based on the most recent Mortgage that was taken out on this home.Purchase Details
Purchase Details
Home Financials for this Owner
Home Financials are based on the most recent Mortgage that was taken out on this home.Similar Homes in Salem, NH
Home Values in the Area
Average Home Value in this Area
Purchase History
| Date | Buyer | Sale Price | Title Company |
|---|---|---|---|
| Barbosa Rafael | $395,000 | -- | |
| D & M Demers Real Estate | $221,000 | -- | |
| Golden Thomas A | $332,500 | -- | |
| Primacy Closing Corp | $270,000 | -- | |
| Oloughlin Frank A | $170,000 | -- |
Mortgage History
| Date | Status | Borrower | Loan Amount |
|---|---|---|---|
| Open | Barbosa Rafael | $313,000 | |
| Previous Owner | Oloughlin Frank A | $96,500 | |
| Previous Owner | Oloughlin Frank A | $265,950 | |
| Previous Owner | Oloughlin Frank A | $161,000 |
Property History
| Date | Event | Price | Change | Sq Ft Price |
|---|---|---|---|---|
| 09/25/2017 09/25/17 | Sold | $395,000 | +1.3% | $215 / Sq Ft |
| 08/27/2017 08/27/17 | Pending | -- | -- | -- |
| 08/25/2017 08/25/17 | For Sale | $389,900 | -- | $212 / Sq Ft |
Tax History Compared to Growth
Tax History
| Year | Tax Paid | Tax Assessment Tax Assessment Total Assessment is a certain percentage of the fair market value that is determined by local assessors to be the total taxable value of land and additions on the property. | Land | Improvement |
|---|---|---|---|---|
| 2024 | $8,010 | $455,100 | $162,300 | $292,800 |
| 2023 | $7,718 | $455,100 | $162,300 | $292,800 |
| 2022 | $7,304 | $455,100 | $162,300 | $292,800 |
| 2021 | $7,272 | $455,100 | $162,300 | $292,800 |
| 2020 | $6,646 | $301,800 | $115,900 | $185,900 |
| 2019 | $6,634 | $301,800 | $115,900 | $185,900 |
| 2018 | $6,099 | $301,800 | $115,900 | $185,900 |
| 2017 | $5,921 | $289,800 | $115,900 | $173,900 |
| 2016 | $5,921 | $289,800 | $115,900 | $173,900 |
| 2015 | $5,675 | $265,300 | $118,300 | $147,000 |
| 2014 | $5,516 | $265,300 | $118,300 | $147,000 |
| 2013 | $5,428 | $265,300 | $118,300 | $147,000 |
Agents Affiliated with this Home
-
Andrew Hillman

Seller's Agent in 2017
Andrew Hillman
Hillman Real Estate
(617) 275-8100
97 Total Sales
-
Ann Margaret McKillop
A
Buyer's Agent in 2017
Ann Margaret McKillop
BHHS Verani Windham
(603) 479-6559
45 Total Sales
Map
Source: PrimeMLS
MLS Number: 4655688
APN: LOND-000054-003476
- 1 Mason Dr
- 3 Mason Dr Unit 15
- 3 Mason Dr
- 85 Old Rockingham Rd
- 2 Mason Dr
- 5 Mason Dr
- 6 Mason Dr
- 7 Mason Dr
- 87 Old Rockingham Rd
- 87 Old Rockingham Rd Unit 87
- 97 Old Rockingham Rd
- 81 Old Rockingham Rd
- 158 N Policy St
- 78 Old Rockingham Rd
- 10 Mason Dr
- 9 Mason Dr
- 332-334 N N
- 332-334 N N
- 162 N Policy St
- 156 N Policy St
