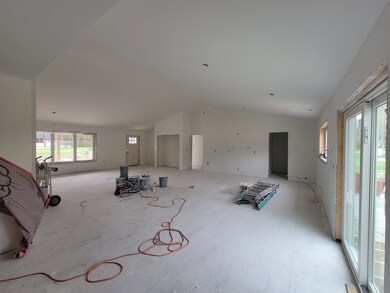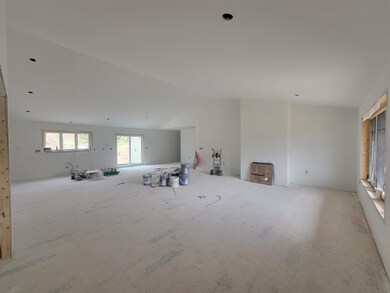
1 Midmark Ln Concord, NH 03301
East Concord NeighborhoodHighlights
- Deck
- Vinyl Plank Flooring
- Home to be built
- Covered patio or porch
- 2 Car Garage
- Level Lot
About This Home
As of August 2024Last home being built in this 9 home community within a short drive to 393 to accommodate all your commuter needs. These homes are "detached" condos. They are truly your home and your lot with association land surrounding you. Yes there is a small fee to maintain the private road know as Midmark Lane. This is not like any other "condo" community.. of course you do have bylaws however, you maintain your own lot so you can have your gardens and such. This home know as #1 is a spacious Ranch home that offers the 1st floor primary ensuite, Large open kitchen and butlers pantry (has a sink), Gas fireplace, high ceilings, sunny decks, it is our most popular floor plan! home is about 6-8 week to finish as of 5/5/24
Last Agent to Sell the Property
REMAX Home Sweet Home License #050678 Listed on: 10/11/2023

Property Details
Home Type
- Condominium
Est. Annual Taxes
- $5,812
Year Built
- 2023
Lot Details
- Property fronts a private road
HOA Fees
- $100 Monthly HOA Fees
Parking
- 2 Car Garage
Home Design
- Home to be built
- Concrete Foundation
- Wood Frame Construction
- Shingle Roof
- Vinyl Siding
Interior Spaces
- 1-Story Property
Kitchen
- Stove
- Dishwasher
Flooring
- Carpet
- Vinyl Plank
Bedrooms and Bathrooms
- 3 Bedrooms
Unfinished Basement
- Basement Fills Entire Space Under The House
- Interior Basement Entry
Outdoor Features
- Deck
- Covered patio or porch
Utilities
- Heating System Uses Natural Gas
- Underground Utilities
- Private Water Source
- Private Sewer
- Internet Available
Community Details
- Association fees include hoa fee
- Midmark Subdivision
Listing and Financial Details
- Legal Lot and Block 37-3 / Z
Ownership History
Purchase Details
Home Financials for this Owner
Home Financials are based on the most recent Mortgage that was taken out on this home.Similar Homes in Concord, NH
Home Values in the Area
Average Home Value in this Area
Purchase History
| Date | Type | Sale Price | Title Company |
|---|---|---|---|
| Warranty Deed | $639,000 | None Available | |
| Warranty Deed | $639,000 | None Available | |
| Warranty Deed | $639,000 | None Available |
Mortgage History
| Date | Status | Loan Amount | Loan Type |
|---|---|---|---|
| Open | $489,000 | Stand Alone Refi Refinance Of Original Loan | |
| Closed | $489,000 | New Conventional |
Property History
| Date | Event | Price | Change | Sq Ft Price |
|---|---|---|---|---|
| 08/15/2024 08/15/24 | Sold | $639,000 | 0.0% | $312 / Sq Ft |
| 06/14/2024 06/14/24 | Pending | -- | -- | -- |
| 01/06/2024 01/06/24 | Price Changed | $639,000 | +1.4% | $312 / Sq Ft |
| 10/11/2023 10/11/23 | For Sale | $630,000 | -- | $307 / Sq Ft |
Tax History Compared to Growth
Tax History
| Year | Tax Paid | Tax Assessment Tax Assessment Total Assessment is a certain percentage of the fair market value that is determined by local assessors to be the total taxable value of land and additions on the property. | Land | Improvement |
|---|---|---|---|---|
| 2024 | $5,812 | $209,900 | $0 | $209,900 |
| 2023 | $2,149 | $80,000 | $0 | $80,000 |
| 2022 | $2,071 | $80,000 | $0 | $80,000 |
Agents Affiliated with this Home
-
Lynn Sweet

Seller's Agent in 2024
Lynn Sweet
RE/MAX
(603) 765-5325
2 in this area
107 Total Sales
-
Andrew Phinney

Buyer's Agent in 2024
Andrew Phinney
Keller Williams Realty-Metropolitan
(603) 568-8936
2 in this area
84 Total Sales
Map
Source: PrimeMLS
MLS Number: 4973683
APN: CNCD M:44Z B:37-3
- 3 Palm St
- 5 Fairbanks St
- 4-6 Waverly St
- 35 Callaway Dr Unit 4
- 17 Callaway Dr Unit 4
- 28 Penacook St
- 5 Callaway Dr Unit 2
- 5 Walker St
- 4 Tremblay Ct
- 27 Cemetery St
- 426 N State St
- 97 Mountain Rd
- 14 Carpenter St
- 102 Mountain Rd
- 124 Rumford St
- 86 Rumford St
- 13 Maple St
- 7 Academy St
- 62 Ridge Rd
- 62 Rumford St






