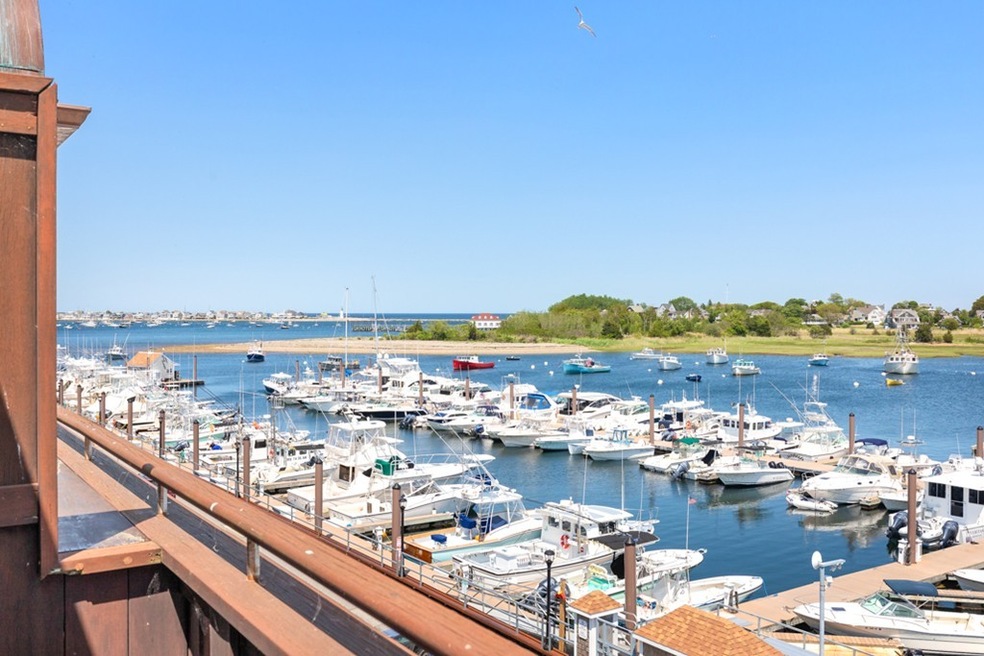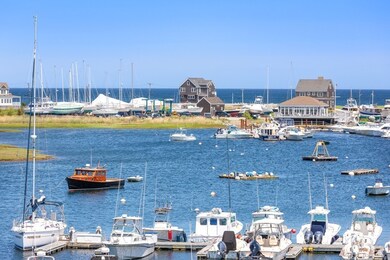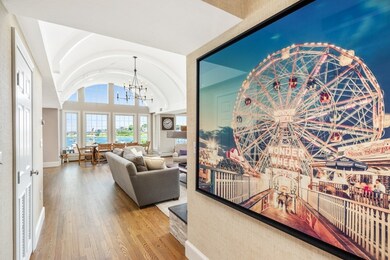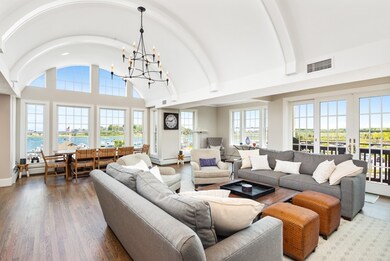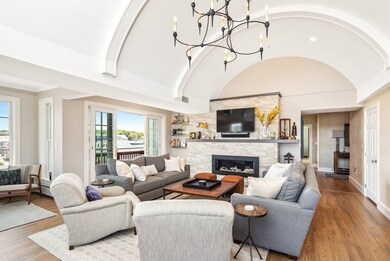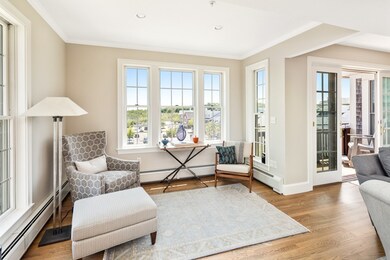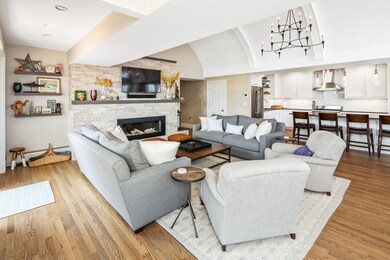
1 Mill Wharf Plaza Unit S32 Scituate, MA 02066
Highlights
- Wood Flooring
- Whole House Vacuum System
- Central Air
- Jenkins Elementary School Rated A-
About This Home
As of July 2019Mesmerizing! Elegant yet highly livable corner Penthouse Suite overlooking the most scenic marina & harbor on the South Shore! Custom-built to high perfection, this is a home one can only dream of owning! Open-concept kitchen/family room/dining room with gas fireplace, soaring ceilings and huge windows.. is truly magnificent.Yet, the den (converted from one of the bedrooms) is a cozy get-away room or amazing office with custom cabinetry...and those VIEWS! Gorgeous high-end kitchen, baths and appliances and 2 other nicely-sized bedrooms. The location is superb..right in the heart of the Happening Scituate Harbor with top restaurants, spa, shopping and movies..you will never want to leave! But (!) a commuters dream also..the train from Greenbush is just a few miles away. This is the only unit with 2 assigned covered parking spaces right outside the front door. The lovely Peggotty Beach is close by and there are great waterfront walking routes in every direction. This is a Rare Offering..
Townhouse Details
Home Type
- Townhome
Est. Annual Taxes
- $14,725
Year Built
- Built in 2004
HOA Fees
- $900 per month
Kitchen
- Range
- Microwave
- Dishwasher
Flooring
- Wood
- Wall to Wall Carpet
- Tile
Utilities
- Central Air
- Hot Water Baseboard Heater
- Heating System Uses Gas
- Natural Gas Water Heater
- Cable TV Available
Additional Features
- Whole House Vacuum System
- Year Round Access
Community Details
- Call for details about the types of pets allowed
Ownership History
Purchase Details
Purchase Details
Home Financials for this Owner
Home Financials are based on the most recent Mortgage that was taken out on this home.Purchase Details
Home Financials for this Owner
Home Financials are based on the most recent Mortgage that was taken out on this home.Purchase Details
Home Financials for this Owner
Home Financials are based on the most recent Mortgage that was taken out on this home.Similar Homes in Scituate, MA
Home Values in the Area
Average Home Value in this Area
Purchase History
| Date | Type | Sale Price | Title Company |
|---|---|---|---|
| Condominium Deed | -- | None Available | |
| Not Resolvable | $1,200,000 | -- | |
| Not Resolvable | $872,500 | -- | |
| Deed | -- | -- |
Mortgage History
| Date | Status | Loan Amount | Loan Type |
|---|---|---|---|
| Previous Owner | $500,000 | Adjustable Rate Mortgage/ARM | |
| Previous Owner | $688,000 | Adjustable Rate Mortgage/ARM |
Property History
| Date | Event | Price | Change | Sq Ft Price |
|---|---|---|---|---|
| 07/29/2019 07/29/19 | Sold | $1,200,000 | -4.0% | $640 / Sq Ft |
| 06/14/2019 06/14/19 | Pending | -- | -- | -- |
| 06/05/2019 06/05/19 | For Sale | $1,249,900 | +43.3% | $666 / Sq Ft |
| 08/19/2015 08/19/15 | Sold | $872,500 | 0.0% | $465 / Sq Ft |
| 07/12/2015 07/12/15 | Off Market | $872,500 | -- | -- |
| 07/02/2015 07/02/15 | For Sale | $879,000 | -- | $469 / Sq Ft |
Tax History Compared to Growth
Tax History
| Year | Tax Paid | Tax Assessment Tax Assessment Total Assessment is a certain percentage of the fair market value that is determined by local assessors to be the total taxable value of land and additions on the property. | Land | Improvement |
|---|---|---|---|---|
| 2025 | $14,725 | $1,474,000 | $0 | $1,474,000 |
| 2024 | $14,418 | $1,391,700 | $0 | $1,391,700 |
| 2023 | $14,664 | $1,299,200 | $0 | $1,299,200 |
| 2022 | $14,664 | $1,162,000 | $0 | $1,162,000 |
| 2021 | $14,351 | $1,076,600 | $0 | $1,076,600 |
| 2020 | $14,005 | $1,037,400 | $0 | $1,037,400 |
| 2019 | $13,714 | $998,100 | $0 | $998,100 |
| 2018 | $13,430 | $962,700 | $0 | $962,700 |
| 2017 | $13,402 | $951,200 | $0 | $951,200 |
| 2016 | $14,641 | $1,035,400 | $0 | $1,035,400 |
| 2015 | $13,564 | $1,035,400 | $0 | $1,035,400 |
Agents Affiliated with this Home
-
Gail Petersen Bell

Seller's Agent in 2019
Gail Petersen Bell
Compass
(781) 844-3277
2 in this area
66 Total Sales
-
Sean Mullin

Buyer's Agent in 2019
Sean Mullin
Compass
(617) 990-4277
31 Total Sales
-
Evan sobran

Seller's Agent in 2015
Evan sobran
The Sobran Group
(617) 548-3680
2 in this area
30 Total Sales
-
Penny Locke

Buyer's Agent in 2015
Penny Locke
Coldwell Banker Realty - Scituate
(617) 842-9679
15 in this area
39 Total Sales
Map
Source: MLS Property Information Network (MLS PIN)
MLS Number: 72512910
APN: SCIT-000050-000007-000302S
- 91 Front St Unit 109
- 10 Allen Place
- 10 Otis Place
- 9 Vinal Ave
- 48 Sandy Hill Cir Unit 48
- 17 Roberts Dr
- 23 Sunset Rd
- 61 Brook St
- 34 Crescent Ave
- 21 Hatherly Rd Unit 21
- 21 Circuit Ave
- 23 Foam Rd
- 86 Lighthouse Rd
- 89 Lighthouse Rd
- 24 Spaulding Ave
- 67 Greenfield Ln
- 38 Gilson Rd
- 177 Turner Rd
- 158 Turner Rd
- 15 Bearce Ln
