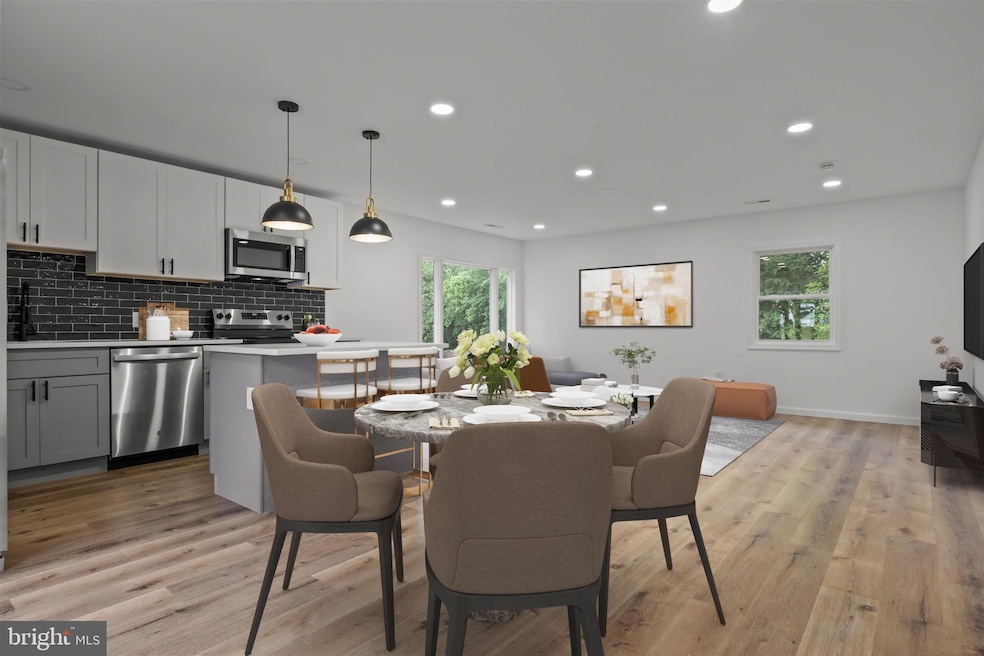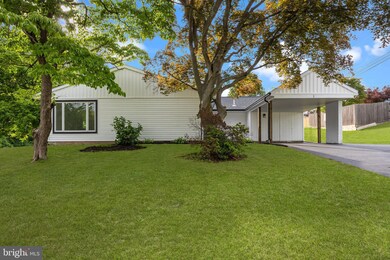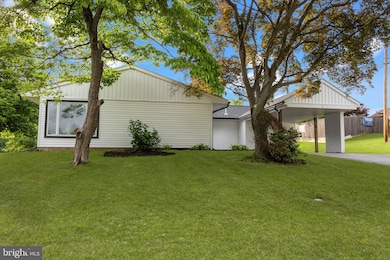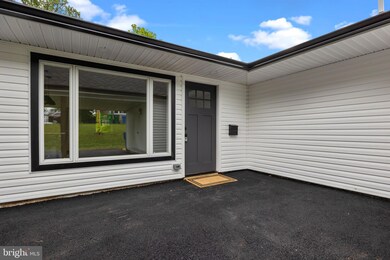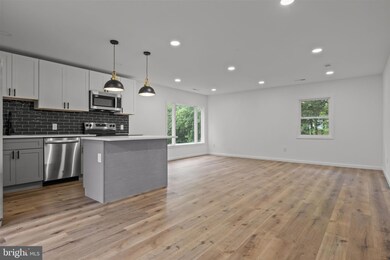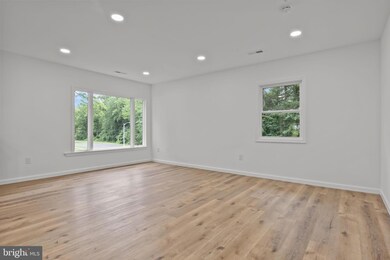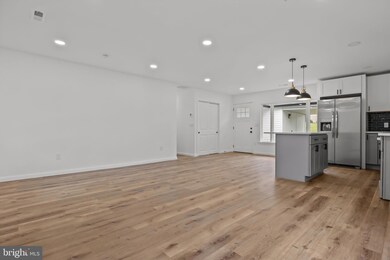
1 Mimosa Ln Levittown, PA 19054
Magnolia Hill NeighborhoodHighlights
- Rambler Architecture
- No Interior Steps
- Central Heating and Cooling System
- No HOA
- 1 Detached Carport Space
About This Home
As of July 2025Welcome to this fantastic ranch style home. Recently Updated and renovated 4 bedrooms and 2 bath home. You dont have to do one thing. Just move right in. You will notice that it has new flooring, roof, bathrooms, kitchen, nice finishes and great lighting throughout the home. You will also notice a spacious yard for you to enjoy. Don’t miss your opportunity to see this fabulous move in ready home today. Conveniently located near shopping and major roadways. Quick and easy access to Route 13 and Route 1 as well as I95 and the Turnpike.
Home Details
Home Type
- Single Family
Est. Annual Taxes
- $4,205
Year Built
- Built in 1952 | Remodeled in 2025
Lot Details
- 7,839 Sq Ft Lot
- Lot Dimensions are 67.00 x 117.00
- Property is zoned R2
Home Design
- Rambler Architecture
- Slab Foundation
- Frame Construction
Interior Spaces
- 1,400 Sq Ft Home
- Property has 1 Level
Bedrooms and Bathrooms
- 4 Main Level Bedrooms
- 2 Full Bathrooms
Parking
- 1 Parking Space
- 1 Detached Carport Space
- Driveway
Accessible Home Design
- No Interior Steps
Utilities
- Central Heating and Cooling System
- Back Up Electric Heat Pump System
- 200+ Amp Service
- Electric Water Heater
Community Details
- No Home Owners Association
- Magnolia Hill Subdivision
Listing and Financial Details
- Tax Lot 504
- Assessor Parcel Number 05-048-504
Ownership History
Purchase Details
Similar Homes in Levittown, PA
Home Values in the Area
Average Home Value in this Area
Purchase History
| Date | Type | Sale Price | Title Company |
|---|---|---|---|
| Deed | $66,000 | -- |
Property History
| Date | Event | Price | Change | Sq Ft Price |
|---|---|---|---|---|
| 07/01/2025 07/01/25 | Sold | $445,000 | -0.9% | $318 / Sq Ft |
| 06/06/2025 06/06/25 | Pending | -- | -- | -- |
| 05/30/2025 05/30/25 | For Sale | $449,000 | +69.4% | $321 / Sq Ft |
| 03/13/2025 03/13/25 | Sold | $265,000 | +6.0% | $265 / Sq Ft |
| 03/09/2025 03/09/25 | Pending | -- | -- | -- |
| 03/05/2025 03/05/25 | For Sale | $250,000 | -- | $250 / Sq Ft |
Tax History Compared to Growth
Tax History
| Year | Tax Paid | Tax Assessment Tax Assessment Total Assessment is a certain percentage of the fair market value that is determined by local assessors to be the total taxable value of land and additions on the property. | Land | Improvement |
|---|---|---|---|---|
| 2024 | $4,236 | $15,600 | $4,920 | $10,680 |
| 2023 | $4,205 | $15,600 | $4,920 | $10,680 |
| 2022 | $4,205 | $15,600 | $4,920 | $10,680 |
| 2021 | $4,205 | $15,600 | $4,920 | $10,680 |
| 2020 | $4,205 | $15,600 | $4,920 | $10,680 |
| 2019 | $4,190 | $15,600 | $4,920 | $10,680 |
| 2018 | $4,122 | $15,600 | $4,920 | $10,680 |
| 2017 | $4,060 | $15,600 | $4,920 | $10,680 |
| 2016 | $4,060 | $15,600 | $4,920 | $10,680 |
| 2015 | $2,874 | $15,600 | $4,920 | $10,680 |
| 2014 | $2,874 | $15,600 | $4,920 | $10,680 |
Agents Affiliated with this Home
-
Michael Kuldiner

Seller's Agent in 2025
Michael Kuldiner
United Properties Realty
(267) 243-5353
3 in this area
183 Total Sales
-
Cara O'Neal

Seller's Agent in 2025
Cara O'Neal
Keller Williams Real Estate - Newtown
(267) 246-0944
1 in this area
70 Total Sales
-
Bob Kelley

Buyer's Agent in 2025
Bob Kelley
BHHS Fox & Roach
(215) 353-2777
1 in this area
645 Total Sales
-
Jonathan Marshall

Buyer Co-Listing Agent in 2025
Jonathan Marshall
BHHS Fox & Roach
(267) 441-8768
1 in this area
162 Total Sales
Map
Source: Bright MLS
MLS Number: PABU2097042
APN: 05-048-504
