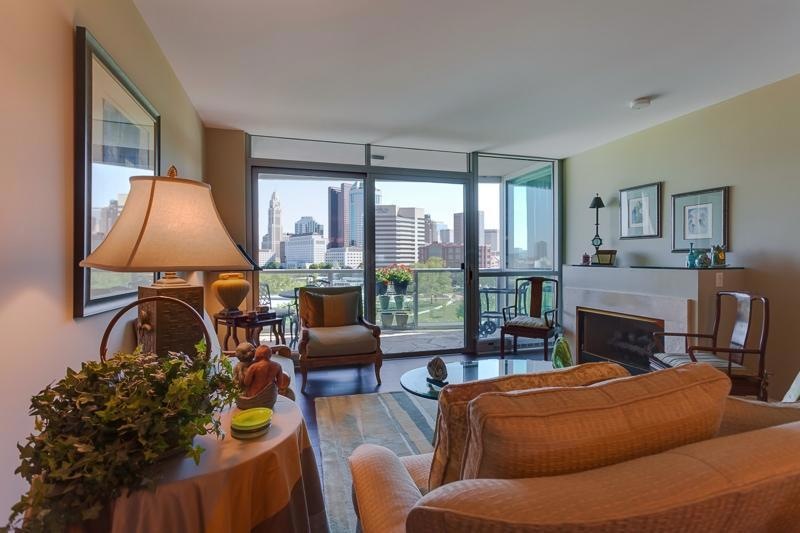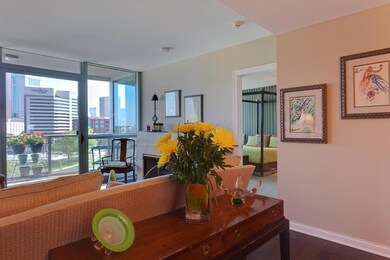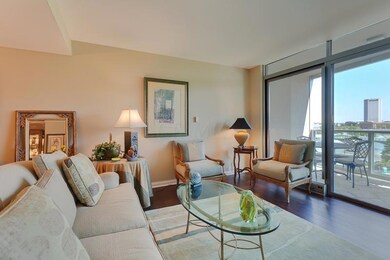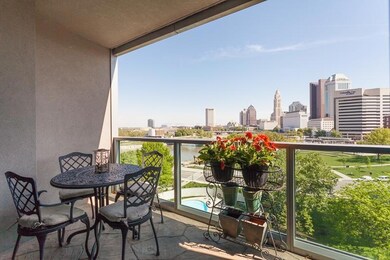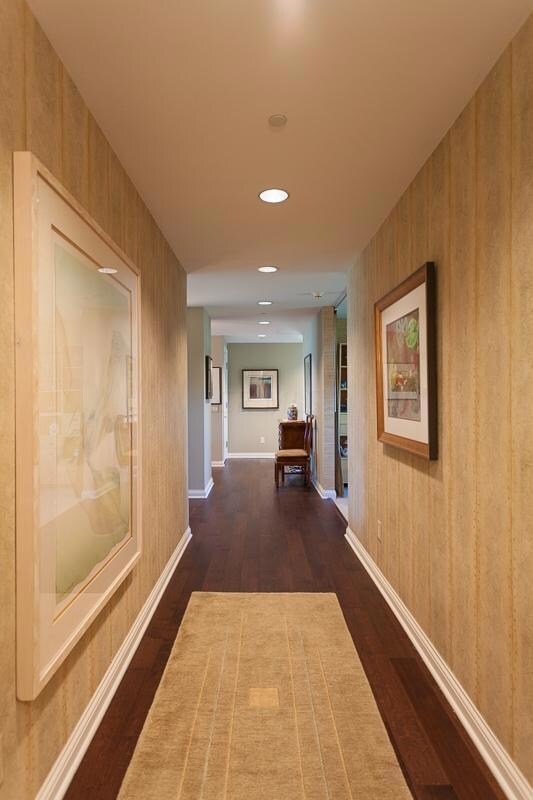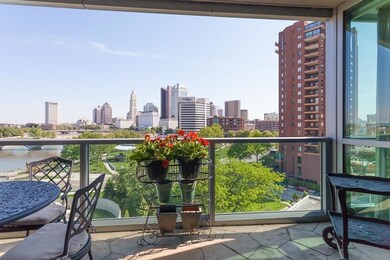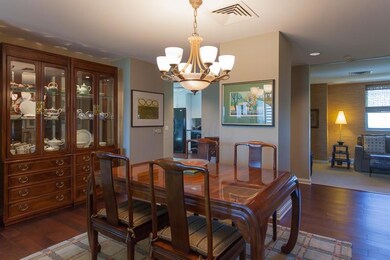
Miranova Condominiums 1 Miranova Place Unit 740 Columbus, OH 43215
Uptown District NeighborhoodEstimated Value: $543,460 - $625,000
Highlights
- Fitness Center
- River Front
- Whirlpool Bathtub
- In Ground Pool
- Ranch Style House
- End Unit
About This Home
As of October 2014Gorgeous 7th floor, corner condo with glass on 3 sides and fabulous views of the skyline, park & river. Neutral finishes throughout, bedroom carpets & wood floors were installed just this year. Large, eat-in, corner kitchen with 2 windows and good storage space. Marble owner's bathroom with whirlpool tub, double vanities and shower. Dining room w/custom built-in server with shelves above. Gas fireplace in great room. Amenities include 24/7 concierge, heated pool, tennis court, guest apartment, fitness center, 2 car wash bays, meeting and conference rooms, billiard room, formal social room w/piano & fireplace, large catering kitchen, bike racks & a dog run.
Last Agent to Sell the Property
Patricia Himes
Pizzuti Management LLC Listed on: 07/29/2014
Property Details
Home Type
- Condominium
Est. Annual Taxes
- $7,386
Year Built
- Built in 2000
Lot Details
- River Front
- End Unit
- 1 Common Wall
- Fenced Yard
- Irrigation
- Additional Parcels
HOA Fees
- $1,083 Monthly HOA Fees
Parking
- 1 Car Garage
Home Design
- Ranch Style House
Interior Spaces
- 1,700 Sq Ft Home
- Gas Log Fireplace
- Insulated Windows
- Great Room
- Water Views
- Laundry on main level
Kitchen
- Gas Range
- Microwave
- Dishwasher
Flooring
- Carpet
- Ceramic Tile
Bedrooms and Bathrooms
- 2 Main Level Bedrooms
- 2 Full Bathrooms
- Whirlpool Bathtub
Outdoor Features
- Balcony
- Patio
Utilities
- Central Air
- Baseboard Heating
- Gas Available
Listing and Financial Details
- Assessor Parcel Number 010-254923-90
Community Details
Overview
- Association fees include lawn care, gas, security, sewer, trash, water, snow removal
- Association Phone (614) 737-4417
- Kim Bock HOA
- On-Site Maintenance
Recreation
- Tennis Courts
- Snow Removal
Ownership History
Purchase Details
Home Financials for this Owner
Home Financials are based on the most recent Mortgage that was taken out on this home.Purchase Details
Purchase Details
Home Financials for this Owner
Home Financials are based on the most recent Mortgage that was taken out on this home.Similar Homes in Columbus, OH
Home Values in the Area
Average Home Value in this Area
Purchase History
| Date | Buyer | Sale Price | Title Company |
|---|---|---|---|
| Light Audrey L | $380,000 | Cardinal Title | |
| Atkin Joan F | -- | None Available | |
| Atkin Joan F | $417,400 | Cardinal Title |
Mortgage History
| Date | Status | Borrower | Loan Amount |
|---|---|---|---|
| Open | Light Audrey L | $304,000 | |
| Previous Owner | Atkin Joan F | $275,000 |
Property History
| Date | Event | Price | Change | Sq Ft Price |
|---|---|---|---|---|
| 10/31/2014 10/31/14 | Sold | $380,000 | -10.6% | $224 / Sq Ft |
| 10/01/2014 10/01/14 | Pending | -- | -- | -- |
| 05/23/2014 05/23/14 | For Sale | $425,000 | -- | $250 / Sq Ft |
Tax History Compared to Growth
Tax History
| Year | Tax Paid | Tax Assessment Tax Assessment Total Assessment is a certain percentage of the fair market value that is determined by local assessors to be the total taxable value of land and additions on the property. | Land | Improvement |
|---|---|---|---|---|
| 2024 | $6,860 | $152,860 | $52,510 | $100,350 |
| 2023 | $6,773 | $152,860 | $52,510 | $100,350 |
| 2022 | $6,485 | $125,030 | $12,710 | $112,320 |
| 2021 | $6,496 | $125,030 | $12,710 | $112,320 |
| 2020 | $6,505 | $125,030 | $12,710 | $112,320 |
| 2019 | $6,593 | $108,680 | $11,030 | $97,650 |
| 2018 | $6,557 | $108,680 | $11,030 | $97,650 |
| 2017 | $6,894 | $108,680 | $11,030 | $97,650 |
| 2016 | $7,199 | $108,680 | $11,030 | $97,650 |
| 2015 | $6,535 | $108,680 | $11,030 | $97,650 |
| 2014 | $6,551 | $108,680 | $11,030 | $97,650 |
| 2013 | $243 | $7,945 | $7,945 | $0 |
Agents Affiliated with this Home
-
P
Seller's Agent in 2014
Patricia Himes
Pizzuti Management LLC
-
Bruce Dooley

Buyer's Agent in 2014
Bruce Dooley
KW Classic Properties Realty
(614) 297-8600
2 in this area
134 Total Sales
About Miranova Condominiums
Map
Source: Columbus and Central Ohio Regional MLS
MLS Number: 214024421
APN: 010-254923
- 1 Miranova Place Unit 1225
- 1 Miranova Place Unit 2230
- 1 Miranova Place Unit 615
- 155 W Main St Unit 505
- 155 W Main St Unit 1901
- 173 S Front St
- 91 W Town St
- 51 W Blenkner St Unit 306
- 570 S Front St Unit 206
- 502 W Town St
- 503 City Park Ave
- 336 S 3rd St Unit 3
- 114 E Mound St Unit 1
- 116 E Mound St Unit 1
- 121 E Noble St Unit 3
- 123 E Noble St Unit 1
- 546 W Town St
- 550 W Town St
- 503 S 3rd St
- 150 E Main St Unit 512
- 1 Miranova Place Unit 2420
- 1 Miranova Place
- 1 Miranova Place
- 1 Miranova Place Unit 2400
- 1 Miranova Place Unit 2320
- 1 Miranova Place Unit 2300
- 1 Miranova Place Unit 2200
- 1 Miranova Place Unit 2140
- 1 Miranova Place Unit 2030
- 1 Miranova Place Unit 2025
- 1 Miranova Place Unit 1940
- 1 Miranova Place Unit 1920
- 1 Miranova Place Unit 1825
- 1 Miranova Place Unit 1630
- 1 Miranova Place Unit 1520
- 1 Miranova Place Unit 1505
- 1 Miranova Place Unit 1525
- 1 Miranova Place Unit 630
- 1 Miranova Place Unit 1130
