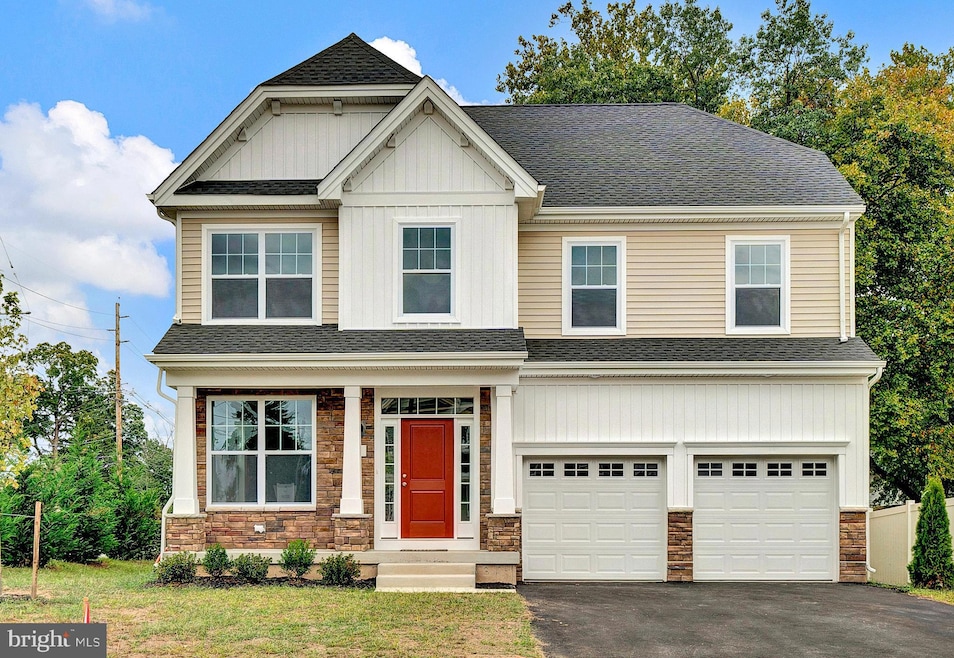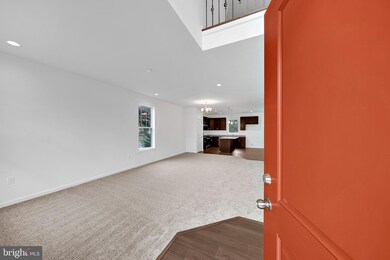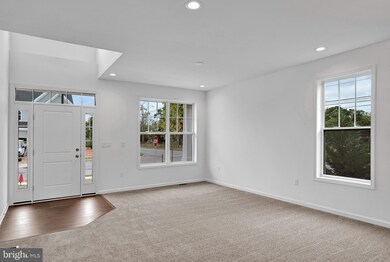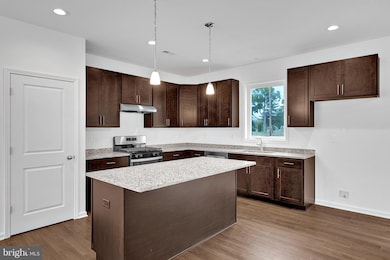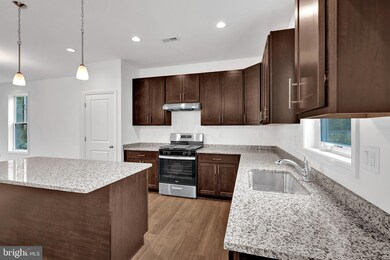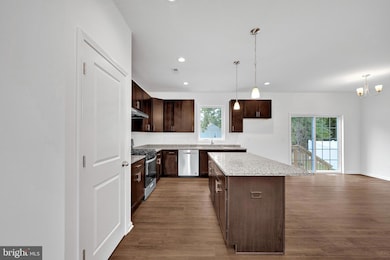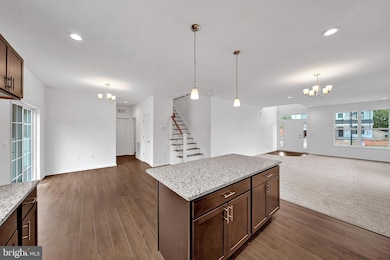
1 Misty Meadow Ln Hamilton, NJ 08619
Hutchinson Mills NeighborhoodHighlights
- New Construction
- Recreation Room
- Den
- Colonial Architecture
- Great Room
- Breakfast Room
About This Home
As of November 2024Welcome to this stunning newly built Tarrington Craftsman Colonial home, perfectly situated on a desirable corner lot, just 3 miles from Hamilton Township Train Station. With 4 spacious bedrooms, 2 baths on the second floor, and an additional 5th bedroom in the basement and full hall bath featuring daylight windows which allows an abundance of natural light, this home is designed for comfort and style.
Step inside and be captivated by the elegant upgrades, including:
Iron Double Basket Twist Railings: A striking entryway that sets the tone for sophistication.
Gourmet Kitchen: An expansive island with granite countertops, stainless steel dishwasher, stove with range hood, wood laminate-planked flooring on first floor for easy care and perfect for culinary creations and family gatherings.
Luxurious Bathrooms: Enjoy upgraded tile in the master bath and powder room, along with recessed lighting in the tub/ showers for a spa-like experience.
Thoughtful Lighting: Recessed lights in the kitchen and great room, and ceiling fan boxes in every bedroom ensure a cozy atmosphere.
The primary bedroom offers double door entry, cathedral ceilings, ceiling fan box for future ceiling fan, upgraded flooring in large expansive bathroom, his and her walk in closets, linen closet, double sinks & private toilet area.
The finished rec room in the basement with 8 foot ceiling offers endless possibilities—entertain guests, create a playroom, or enjoy a cozy movie night.
This home is ready for Fall occupancy, just in time for the upcoming holidays. Don’t miss the chance to celebrate in your new space! Schedule a tour today and step into the lifestyle you deserve!
Last Agent to Sell the Property
Corcoran Sawyer Smith License #8537773 Listed on: 09/23/2024

Home Details
Home Type
- Single Family
Est. Annual Taxes
- $594
Year Built
- Built in 2024 | New Construction
Lot Details
- 6,826 Sq Ft Lot
- Lot Dimensions are 65.00 x 105.00
- Northwest Facing Home
- Cleared Lot
- Front Yard
- Property is in excellent condition
- Property is zoned R1
HOA Fees
- $36 Monthly HOA Fees
Parking
- 2 Car Attached Garage
- 2 Driveway Spaces
- Front Facing Garage
Home Design
- Colonial Architecture
- Poured Concrete
- Vinyl Siding
- Passive Radon Mitigation
Interior Spaces
- Property has 2 Levels
- Double Hung Windows
- Great Room
- Breakfast Room
- Dining Room
- Den
- Recreation Room
- Loft
- Finished Basement
- Basement with some natural light
- ENERGY STAR Qualified Dishwasher
Flooring
- Carpet
- Laminate
- Ceramic Tile
Bedrooms and Bathrooms
Laundry
- Laundry on upper level
- Washer and Dryer Hookup
Utilities
- Forced Air Heating and Cooling System
- Cooling System Utilizes Natural Gas
- 200+ Amp Service
- Tankless Water Heater
- Natural Gas Water Heater
- Municipal Trash
Additional Features
- Energy-Efficient Windows
- Suburban Location
Community Details
- $250 Capital Contribution Fee
- Association fees include common area maintenance
- $350 Other One-Time Fees
- Chapel Bridge At Hamilton HOA
- Built by TJC Communities
- Chapel Bridge At Hamilton Subdivision, Tarrington Craftsman Floorplan
- Property Manager
Listing and Financial Details
- Tax Lot 00017 01
- Assessor Parcel Number 03-01890-00017 01
Similar Homes in the area
Home Values in the Area
Average Home Value in this Area
Property History
| Date | Event | Price | Change | Sq Ft Price |
|---|---|---|---|---|
| 11/22/2024 11/22/24 | Sold | $645,000 | 0.0% | $208 / Sq Ft |
| 10/04/2024 10/04/24 | Pending | -- | -- | -- |
| 09/23/2024 09/23/24 | For Sale | $645,000 | +13.4% | $208 / Sq Ft |
| 09/20/2024 09/20/24 | Sold | $568,815 | 0.0% | $192 / Sq Ft |
| 11/02/2023 11/02/23 | Price Changed | $568,815 | +0.7% | $192 / Sq Ft |
| 10/31/2023 10/31/23 | Pending | -- | -- | -- |
| 06/07/2023 06/07/23 | Price Changed | $564,880 | +1.8% | $191 / Sq Ft |
| 05/08/2023 05/08/23 | Price Changed | $554,880 | +1.8% | $187 / Sq Ft |
| 04/25/2023 04/25/23 | Price Changed | $544,880 | +0.9% | $184 / Sq Ft |
| 03/31/2023 03/31/23 | Price Changed | $539,880 | +0.9% | $182 / Sq Ft |
| 03/31/2023 03/31/23 | Price Changed | $534,880 | +0.6% | $181 / Sq Ft |
| 08/12/2022 08/12/22 | For Sale | $531,880 | -- | $180 / Sq Ft |
Tax History Compared to Growth
Agents Affiliated with this Home
-
Mary Warshefski
M
Seller's Agent in 2024
Mary Warshefski
Corcoran Sawyer Smith
(609) 466-4018
33 in this area
95 Total Sales
-
Lynda Schreiber

Seller Co-Listing Agent in 2024
Lynda Schreiber
Corcoran Sawyer Smith
(609) 638-5933
33 in this area
104 Total Sales
-
datacorrect BrightMLS
d
Buyer's Agent in 2024
datacorrect BrightMLS
Non Subscribing Office
Map
Source: Bright MLS
MLS Number: NJME2049222
- L:25 Mandl St
- 74 Cypress Ln
- 88 Madison Ave
- 6 Birkshire Rd
- 976 Klockner Rd
- 325 Jencohallo Ave
- 302 Chewalla Blvd
- 117 Bentley Ave
- 176 Pope Ave
- 150 Saybrook Ave
- 116 Chewalla Blvd
- 166 Grayson Ave
- 1829 Nottingham Way
- 603 Leuckel Ave
- 23 Grayson Ave
- 20 Leuckel Ave
- 21 June Ave
- 138 Lowell Ave
- 134 Winslow Ave
- 650 Klockner Rd
