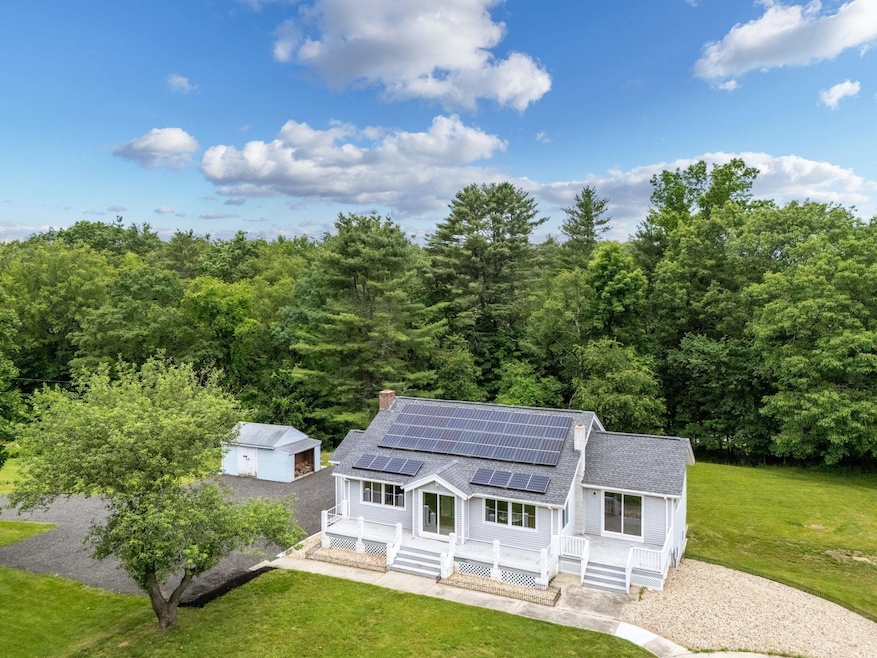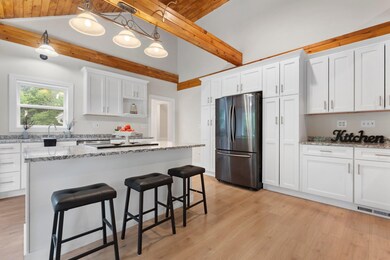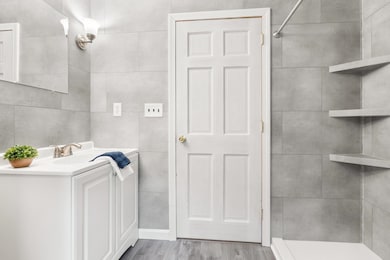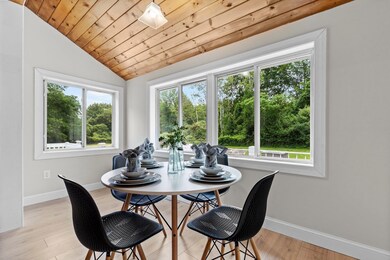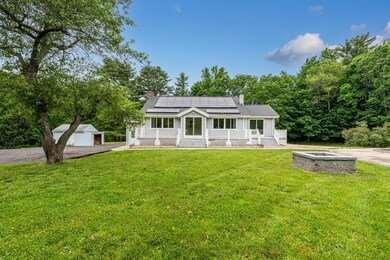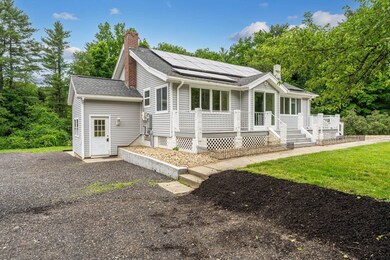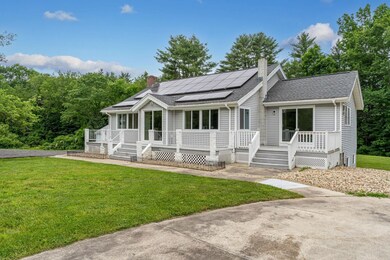
Highlights
- Solar Power System
- Secluded Lot
- Cathedral Ceiling
- 2.24 Acre Lot
- Wooded Lot
- In-Law or Guest Suite
About This Home
As of July 2025Not a typical 2-unit home! Gorgeous grounds, privacy, quiet, country setting, mature landscaping, solar panels and a complete makeover in 2025! In the last 4 years, the owners have added the solar panels, redone the septic, new HW heater, new windows, new slider, redone the kitchens and bathrooms. The main level offers gorgeous vaulted ceilings and open living between your new kitchen, dining area and living room. You'll love the shiplap and beam detailing to bring charm to the modern design. Easy to maintain vinyl plank flooring is ideal for these high traffic areas. This unit has 3 large bedrooms and a brand new full bathroom. The primary bedroom has a slider to the deck overlooking the great outdoors and an enviable walk in closet! Downstairs the unit is completely remodeled this year. There are 2 bedrooms, a living room with slider, amazingly huge eat-in kitchen and 3/4 bath with W&D. The attention to detail and bright rooms make this home a real showstopper. No Loan on the Solar, just enjoy your remarkably low electricity bill each month. Must see!! Delayed showings until 6/21
Last Agent to Sell the Property
Keller Williams Realty-Metropolitan Listed on: 06/17/2025

Home Details
Home Type
- Single Family
Est. Annual Taxes
- $10,175
Year Built
- Built in 1986
Lot Details
- 2.24 Acre Lot
- Property fronts a private road
- Secluded Lot
- Level Lot
- Wooded Lot
- Property is zoned R-20
Home Design
- Split Level Home
- Concrete Foundation
- Vinyl Siding
Interior Spaces
- Property has 1 Level
- Woodwork
- Cathedral Ceiling
- Ceiling Fan
- Natural Light
- Family Room
- Living Room
- Combination Kitchen and Dining Room
- Vinyl Plank Flooring
Kitchen
- Dishwasher
- Kitchen Island
Bedrooms and Bathrooms
- 5 Bedrooms
- Walk-In Closet
- In-Law or Guest Suite
- 2 Bathrooms
Laundry
- Laundry Room
- Dryer
- Washer
Basement
- Walk-Out Basement
- Basement Fills Entire Space Under The House
- Interior Basement Entry
Parking
- Stone Driveway
- 1 to 5 Parking Spaces
Schools
- Woodman Park Elementary School
- Dover Middle School
- Dover High School
Utilities
- Air Conditioning
- Forced Air Heating System
- Private Water Source
Additional Features
- Hard or Low Nap Flooring
- Solar Power System
- Shed
- Accessory Dwelling Unit (ADU)
Community Details
- Trails
Listing and Financial Details
- Legal Lot and Block 1 / G
- Assessor Parcel Number E0057
Ownership History
Purchase Details
Home Financials for this Owner
Home Financials are based on the most recent Mortgage that was taken out on this home.Similar Homes in the area
Home Values in the Area
Average Home Value in this Area
Purchase History
| Date | Type | Sale Price | Title Company |
|---|---|---|---|
| Warranty Deed | $330,000 | None Available |
Mortgage History
| Date | Status | Loan Amount | Loan Type |
|---|---|---|---|
| Open | $220,000 | Credit Line Revolving | |
| Closed | $264,000 | New Conventional | |
| Previous Owner | $236,000 | Stand Alone Refi Refinance Of Original Loan | |
| Previous Owner | $72,947 | Unknown |
Property History
| Date | Event | Price | Change | Sq Ft Price |
|---|---|---|---|---|
| 07/23/2025 07/23/25 | Sold | $650,000 | -3.7% | $446 / Sq Ft |
| 06/17/2025 06/17/25 | For Sale | $675,000 | -- | $463 / Sq Ft |
Tax History Compared to Growth
Tax History
| Year | Tax Paid | Tax Assessment Tax Assessment Total Assessment is a certain percentage of the fair market value that is determined by local assessors to be the total taxable value of land and additions on the property. | Land | Improvement |
|---|---|---|---|---|
| 2024 | $10,720 | $590,000 | $194,900 | $395,100 |
| 2023 | $9,900 | $529,400 | $179,000 | $350,400 |
| 2022 | $9,634 | $485,600 | $168,500 | $317,100 |
| 2021 | $8,736 | $402,600 | $147,400 | $255,200 |
| 2020 | $8,442 | $339,700 | $126,400 | $213,300 |
| 2019 | $8,315 | $330,100 | $121,100 | $209,000 |
| 2018 | $7,817 | $313,700 | $105,300 | $208,400 |
| 2017 | $7,691 | $297,300 | $94,800 | $202,500 |
| 2016 | $6,917 | $263,100 | $79,000 | $184,100 |
| 2015 | $6,884 | $258,700 | $79,000 | $179,700 |
| 2014 | $6,864 | $263,900 | $84,200 | $179,700 |
| 2011 | $6,370 | $253,600 | $75,800 | $177,800 |
Agents Affiliated with this Home
-
RachNH Realty Group
R
Seller's Agent in 2025
RachNH Realty Group
Keller Williams Realty-Metropolitan
(978) 494-4989
4 in this area
398 Total Sales
-
Heidi Spencer

Buyer's Agent in 2025
Heidi Spencer
Coldwell Banker Realty Portsmouth NH
(603) 828-1270
4 in this area
38 Total Sales
Map
Source: PrimeMLS
MLS Number: 5046957
APN: DOVR-000057-G000000-000001E
- 4 Mones Folly
- 12 Cassily Ln
- 284 Tolend Rd
- 80 Glenwood Ave
- 138 Sixth St
- 20 Whittier St
- 9 Cedarbrook Dr
- 120 Sixth St
- 28 Singh Dr
- 2 Wedgewood Rd
- 66 Littleworth Rd
- Lot 4 Emerson Ridge Unit 4
- 19 Redden St
- 24-26 W Concord St
- 204 Silver St
- 191 Washington St Unit 1
- 93 Grove St
- 15 Rutland St
- 0 Hemlock Rd
- 88 Silver St Unit 3
