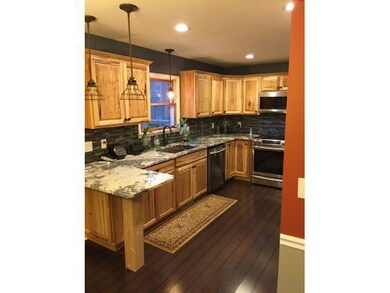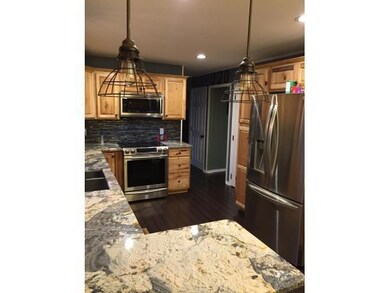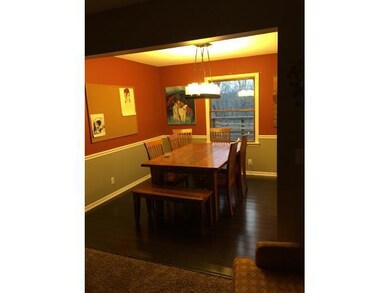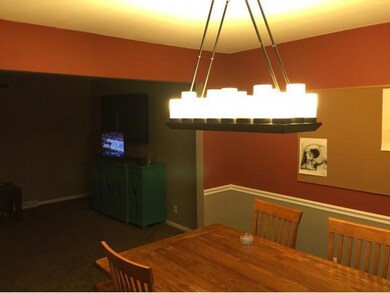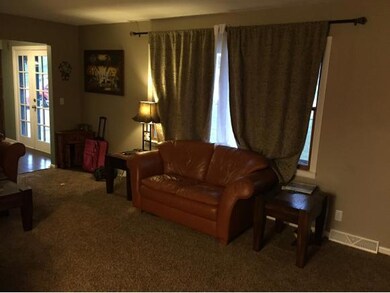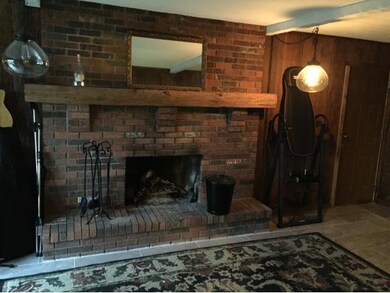1 Myrtle Ln Aurora, IN 47001
Aurora NeighborhoodHighlights
- View of Trees or Woods
- Traditional Architecture
- Brick or Stone Mason
- Deck
- Wood Frame Window
- Forced Air Heating and Cooling System
About This Home
As of March 2019Seller refurbished with a brand new kitchen, new HVAC, paint & carpet all within the last year. Over $30,000 invested to make this home sparkle again. All that is left is for you to move right in!
Last Agent to Sell the Property
Richard Hoeting
Hoeting Realtors Indiana
Home Details
Home Type
- Single Family
Est. Annual Taxes
- $1,416
Year Built
- Built in 1965
Lot Details
- 0.29 Acre Lot
- Lot Dimensions are 80x128
Parking
- 2 Car Garage
- Driveway
Home Design
- Traditional Architecture
- Brick or Stone Mason
- Poured Concrete
- Shingle Roof
- Aluminum Siding
Interior Spaces
- 2,420 Sq Ft Home
- 2-Story Property
- Wood Burning Fireplace
- Double Hung Windows
- Wood Frame Window
- Views of Woods
- Basement Fills Entire Space Under The House
Kitchen
- Oven or Range
- Microwave
- Dishwasher
Bedrooms and Bathrooms
- 4 Bedrooms
Outdoor Features
- Deck
Utilities
- Forced Air Heating and Cooling System
- Heating System Uses Gas
Community Details
- Southeastern Indiana Board Association
- Hillview Acres Subdivision
Ownership History
Purchase Details
Home Financials for this Owner
Home Financials are based on the most recent Mortgage that was taken out on this home.Purchase Details
Home Financials for this Owner
Home Financials are based on the most recent Mortgage that was taken out on this home.Purchase Details
Home Financials for this Owner
Home Financials are based on the most recent Mortgage that was taken out on this home.Purchase Details
Purchase Details
Purchase Details
Purchase Details
Map
Home Values in the Area
Average Home Value in this Area
Purchase History
| Date | Type | Sale Price | Title Company |
|---|---|---|---|
| Warranty Deed | $276,500 | Attorney | |
| Warranty Deed | -- | Attorney | |
| Special Warranty Deed | -- | -- | |
| Limited Warranty Deed | -- | -- | |
| Sheriffs Deed | $158,964 | -- | |
| Special Warranty Deed | -- | -- | |
| Sheriffs Deed | $153,900 | -- |
Mortgage History
| Date | Status | Loan Amount | Loan Type |
|---|---|---|---|
| Open | $181,929 | FHA | |
| Closed | $187,091 | FHA | |
| Previous Owner | $164,676 | FHA | |
| Previous Owner | $113,030 | New Conventional | |
| Previous Owner | $40,814 | Stand Alone First |
Property History
| Date | Event | Price | Change | Sq Ft Price |
|---|---|---|---|---|
| 03/27/2019 03/27/19 | Sold | -- | -- | -- |
| 03/27/2019 03/27/19 | Sold | -- | -- | -- |
| 03/27/2019 03/27/19 | Sold | -- | -- | -- |
| 02/25/2019 02/25/19 | Pending | -- | -- | -- |
| 02/25/2019 02/25/19 | Pending | -- | -- | -- |
| 02/25/2019 02/25/19 | Pending | -- | -- | -- |
| 03/21/2016 03/21/16 | For Sale | -- | -- | -- |
| 08/01/2014 08/01/14 | For Sale | -- | -- | -- |
| 10/07/2011 10/07/11 | For Sale | -- | -- | -- |
Tax History
| Year | Tax Paid | Tax Assessment Tax Assessment Total Assessment is a certain percentage of the fair market value that is determined by local assessors to be the total taxable value of land and additions on the property. | Land | Improvement |
|---|---|---|---|---|
| 2024 | $1,416 | $141,600 | $29,400 | $112,200 |
| 2023 | $1,429 | $142,900 | $29,400 | $113,500 |
| 2022 | $1,454 | $145,400 | $29,400 | $116,000 |
| 2021 | $1,360 | $136,000 | $29,400 | $106,600 |
| 2020 | $1,208 | $120,800 | $29,400 | $91,400 |
| 2019 | $1,208 | $120,800 | $29,400 | $91,400 |
| 2018 | $1,208 | $120,800 | $29,400 | $91,400 |
| 2017 | $1,197 | $119,700 | $29,400 | $90,300 |
| 2016 | $1,197 | $119,700 | $29,400 | $90,300 |
| 2014 | $1,204 | $120,400 | $30,000 | $90,400 |
Source: Southeastern Indiana Board of REALTORS®
MLS Number: 285898
APN: 15-07-19-403-010.000-003
- 0 State Rd 148
- 317 Woodlawn Ave
- 412 Sunnyside Ave
- 312 Hanover Ave
- 200 Cobb Rd
- 5561 Jacobsen Rd
- 0 W Eads Pkwy
- 309 Harrison St
- 312 Johnson St
- 129 W Conwell St
- 212 Pruyn St
- 305 5th St
- 7030 Wilmington Pike
- 122 5th St
- 0 Schipper Ct
- 4737 Tall Oak Dr
- 0 Indian Ridge Dr Unit 204365
- 0 Rookwood Dr
- 0-82 Indian Ridge Dr
- 0-78 Indian Ridge Dr

