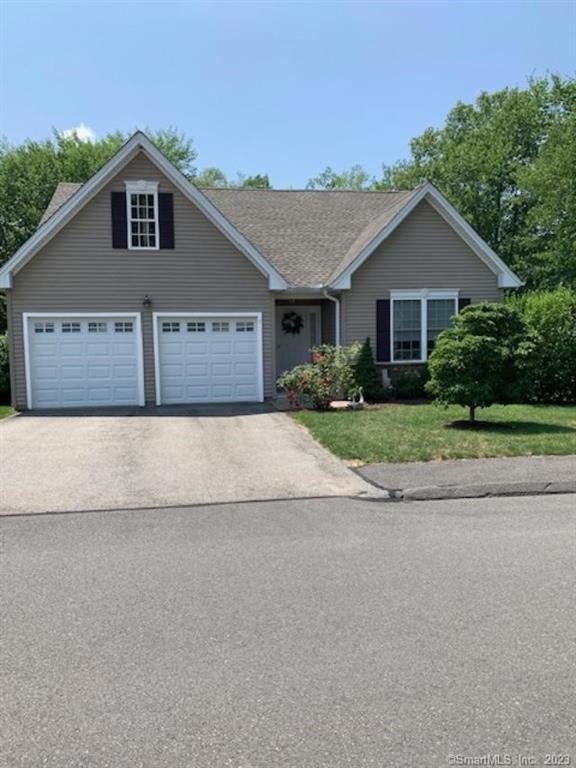
1 Mystique Ln Unit 1 Cromwell, CT 06416
Highlights
- Deck
- Attic
- End Unit
- Ranch Style House
- 1 Fireplace
- 2 Car Attached Garage
About This Home
As of October 2024Rarely available free standing ranch style condo features full walk out basement, 2 bedrooms, hardwood floors, open floor plan, fireplace has never been used and is set up for propane (no tank installed) Lovely wooded views from the large back deck Property is in excellent move in condition This is a small age 55 and over active adult community
Last Agent to Sell the Property
Joyce Realty LLC License #REB.0159605 Listed on: 07/07/2023
Property Details
Home Type
- Condominium
Est. Annual Taxes
- $6,701
Year Built
- Built in 2010
HOA Fees
- $249 Monthly HOA Fees
Home Design
- Ranch Style House
- Frame Construction
- Vinyl Siding
Interior Spaces
- 1,392 Sq Ft Home
- 1 Fireplace
- Attic
Kitchen
- Oven or Range
- Microwave
- Disposal
Bedrooms and Bathrooms
- 2 Bedrooms
- 2 Full Bathrooms
Laundry
- Dryer
- Washer
Basement
- Walk-Out Basement
- Basement Fills Entire Space Under The House
Parking
- 2 Car Attached Garage
- Parking Deck
Schools
- Edna C. Stevens Elementary School
- Cromwell High School
Utilities
- Central Air
- Heating System Uses Oil
- Electric Water Heater
Additional Features
- Deck
- End Unit
Community Details
Overview
- Association fees include grounds maintenance, trash pickup, snow removal, property management, pest control, road maintenance, insurance
- 28 Units
- Campo Center Community
- Property managed by Thompson Property Mgmt
Pet Policy
- Pets Allowed
Ownership History
Purchase Details
Home Financials for this Owner
Home Financials are based on the most recent Mortgage that was taken out on this home.Purchase Details
Home Financials for this Owner
Home Financials are based on the most recent Mortgage that was taken out on this home.Purchase Details
Purchase Details
Purchase Details
Similar Home in Cromwell, CT
Home Values in the Area
Average Home Value in this Area
Purchase History
| Date | Type | Sale Price | Title Company |
|---|---|---|---|
| Warranty Deed | $490,000 | None Available | |
| Warranty Deed | $490,000 | None Available | |
| Quit Claim Deed | -- | None Available | |
| Quit Claim Deed | -- | None Available | |
| Warranty Deed | -- | -- | |
| Warranty Deed | -- | -- | |
| Warranty Deed | $257,000 | -- | |
| Warranty Deed | $257,000 | -- | |
| Deed | -- | -- | |
| Deed | -- | -- |
Mortgage History
| Date | Status | Loan Amount | Loan Type |
|---|---|---|---|
| Previous Owner | $255,000 | Stand Alone Refi Refinance Of Original Loan |
Property History
| Date | Event | Price | Change | Sq Ft Price |
|---|---|---|---|---|
| 10/16/2024 10/16/24 | Sold | $490,000 | +3.2% | $352 / Sq Ft |
| 09/22/2024 09/22/24 | Pending | -- | -- | -- |
| 08/19/2024 08/19/24 | For Sale | $475,000 | +10.5% | $341 / Sq Ft |
| 08/28/2023 08/28/23 | Sold | $430,000 | 0.0% | $309 / Sq Ft |
| 07/09/2023 07/09/23 | Pending | -- | -- | -- |
| 07/07/2023 07/07/23 | For Sale | $429,900 | -- | $309 / Sq Ft |
Tax History Compared to Growth
Tax History
| Year | Tax Paid | Tax Assessment Tax Assessment Total Assessment is a certain percentage of the fair market value that is determined by local assessors to be the total taxable value of land and additions on the property. | Land | Improvement |
|---|---|---|---|---|
| 2025 | $7,016 | $227,850 | $0 | $227,850 |
| 2024 | $6,851 | $227,850 | $0 | $227,850 |
| 2023 | $6,701 | $227,850 | $0 | $227,850 |
| 2022 | $6,183 | $185,500 | $0 | $185,500 |
| 2021 | $6,183 | $185,500 | $0 | $185,500 |
| 2020 | $6,090 | $185,500 | $0 | $185,500 |
| 2019 | $6,090 | $185,500 | $0 | $185,500 |
| 2018 | $6,619 | $201,600 | $0 | $201,600 |
| 2017 | $5,299 | $156,180 | $0 | $156,180 |
| 2016 | $5,252 | $156,180 | $0 | $156,180 |
Agents Affiliated with this Home
-
Debbie Huscher

Seller's Agent in 2024
Debbie Huscher
Real Broker CT, LLC
(860) 918-4580
13 in this area
380 Total Sales
-
Jessica Blancato

Buyer's Agent in 2024
Jessica Blancato
William Pitt
(860) 888-3277
2 in this area
106 Total Sales
-
Joyce D'angelo
J
Seller's Agent in 2023
Joyce D'angelo
Joyce Realty LLC
(860) 463-6291
12 in this area
35 Total Sales
Map
Source: SmartMLS
MLS Number: 170582623
APN: CROM-000031-000047-000011-000001
- 135 West St
- 22 Mohawk Ct
- 2 Briar Ct
- 9 Watch Hill Cir Unit 9
- 6 Cedarland Ct Unit 6
- 23 Blackhaw Dr
- 16 Pine Ct
- 3 Blackhaw Dr
- 6 Mountain Laurel Ct
- 34 Woodland Dr Unit 34
- 48 Evergreen Rd
- 24 Iron Gate Ln
- 25 Redwood Ct Unit 25
- 52 Lincoln Rd
- 10 Redwood Ct Unit 10
- 64 West St
- 7 Margo Ct Unit 7
- 2 Sequoia Dr
- 26 Margo Ct Unit 26
- 148 Evergreen Rd
