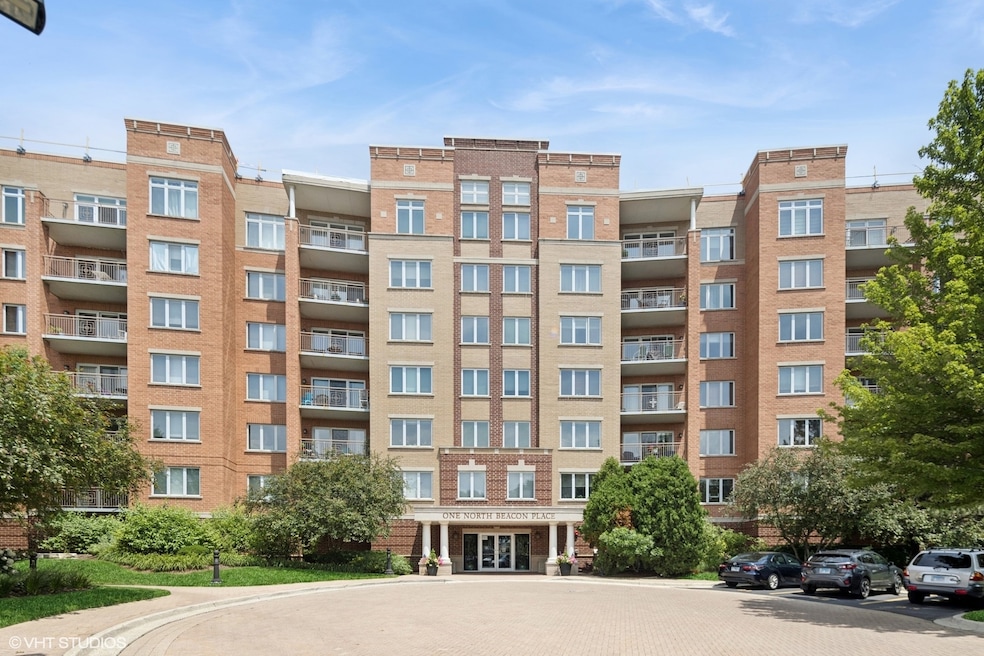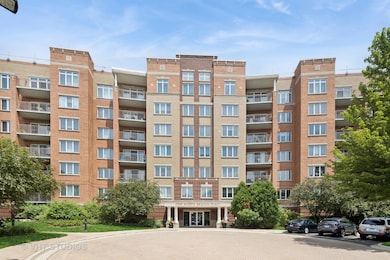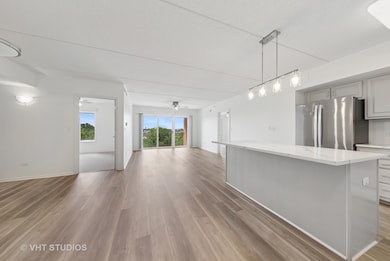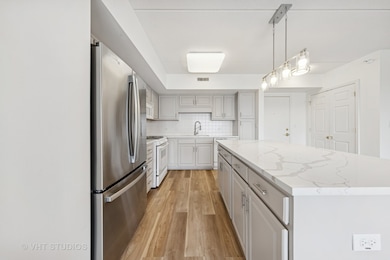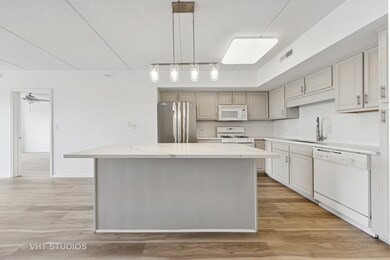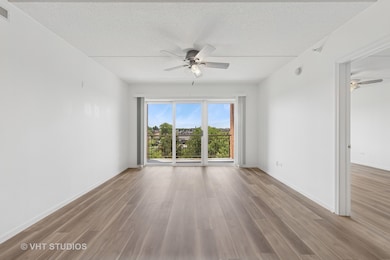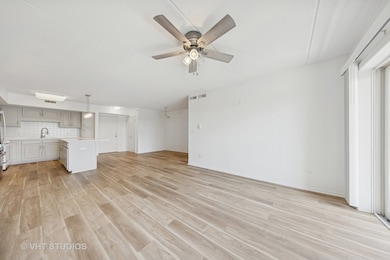
One North Beacon Place 1 N Beacon Place Unit 502 La Grange, IL 60525
Estimated payment $3,671/month
Highlights
- Lock-and-Leave Community
- 3-minute walk to Lagrange Road Station
- Balcony
- Forest Road Elementary School Rated A
- Elevator
- 4-minute walk to Gordon Park
About This Home
Live the La Grange lifestyle in this sun-soaked, nicely updated 2-bedroom condo, ideally situated in the heart of town. Perched on a high floor with southwest exposure, this home is filled with natural light year-round and offers sweeping views through floor-to-ceiling windows. Start your day or unwind in the evening on your private, covered balcony-perfect for morning coffee, sunset lounging, or grilling. Inside, you'll find a spacious, modern layout featuring all-new flooring, fresh paint, stylish light fixtures, and a sleek kitchen with quartz counters and a center island. The oversized primary bedroom is a true retreat, complete with two closets-one of them a walk-in. Enjoy the ease of heated garage parking on the main level, with a dedicated storage space right in front of your spot, plus an additional exterior parking space. Commuters will love the short walk to the Metra, while everyday errands are a breeze with Trader Joe's, Corner Bakery, and downtown La Grange shops and dining just steps from your door. Low HOA fees cover nearly everything-heat, water, gas, cable/TV, garbage, snow removal, landscaping, and building maintenance-offering a truly lock-and-leave lifestyle. Originally owner-occupied and gently lived in part-time, this non-smoking, pet-free home has been exceptionally well maintained. Move right in and start living La Grange at its best.
Property Details
Home Type
- Condominium
Est. Annual Taxes
- $7,576
Year Built
- Built in 2001
HOA Fees
- $556 Monthly HOA Fees
Parking
- 1 Car Garage
- Parking Included in Price
Home Design
- Brick Exterior Construction
Interior Spaces
- 1,436 Sq Ft Home
- Family Room
- Living Room
- Combination Kitchen and Dining Room
- Storage Room
- Vinyl Flooring
Kitchen
- Microwave
- Dishwasher
- Disposal
Bedrooms and Bathrooms
- 2 Bedrooms
- 2 Potential Bedrooms
- Walk-In Closet
- 2 Full Bathrooms
- Dual Sinks
- Soaking Tub
- Separate Shower
Laundry
- Laundry Room
- Dryer
- Washer
Accessible Home Design
- Accessibility Features
- Doors are 32 inches wide or more
Outdoor Features
- Balcony
Schools
- Forest Road Elementary School
- Park Junior High School
- Lyons Twp High School
Utilities
- Central Air
- Heating System Uses Natural Gas
- Lake Michigan Water
Community Details
Overview
- Association fees include heat, water, gas, parking, insurance, security, tv/cable, exterior maintenance, lawn care, scavenger, snow removal
- 78 Units
- William Whitney Association, Phone Number (630) 985-2500
- Property managed by MC Property Management
- Lock-and-Leave Community
- 7-Story Property
Amenities
- Elevator
- Community Storage Space
Pet Policy
- Pets up to 25 lbs
- Limit on the number of pets
- Pet Size Limit
- Dogs and Cats Allowed
Security
- Resident Manager or Management On Site
Map
About One North Beacon Place
Home Values in the Area
Average Home Value in this Area
Tax History
| Year | Tax Paid | Tax Assessment Tax Assessment Total Assessment is a certain percentage of the fair market value that is determined by local assessors to be the total taxable value of land and additions on the property. | Land | Improvement |
|---|---|---|---|---|
| 2024 | $7,576 | $30,540 | $966 | $29,574 |
| 2023 | $8,148 | $30,540 | $966 | $29,574 |
| 2022 | $8,148 | $27,753 | $791 | $26,962 |
| 2021 | $7,827 | $27,751 | $790 | $26,961 |
| 2020 | $7,661 | $27,751 | $790 | $26,961 |
| 2019 | $6,350 | $23,017 | $724 | $22,293 |
| 2018 | $6,229 | $23,017 | $724 | $22,293 |
| 2017 | $6,064 | $23,017 | $724 | $22,293 |
| 2016 | $5,542 | $18,939 | $636 | $18,303 |
| 2015 | $5,180 | $18,939 | $636 | $18,303 |
| 2014 | $5,098 | $18,939 | $636 | $18,303 |
| 2013 | $4,670 | $17,675 | $636 | $17,039 |
Property History
| Date | Event | Price | Change | Sq Ft Price |
|---|---|---|---|---|
| 07/14/2025 07/14/25 | Pending | -- | -- | -- |
| 07/11/2025 07/11/25 | For Sale | $449,900 | -- | $313 / Sq Ft |
Purchase History
| Date | Type | Sale Price | Title Company |
|---|---|---|---|
| Warranty Deed | -- | Attorney S Ttl Guaranty Fund | |
| Warranty Deed | $318,000 | Cti |
Mortgage History
| Date | Status | Loan Amount | Loan Type |
|---|---|---|---|
| Open | $120,000 | Credit Line Revolving | |
| Previous Owner | $254,300 | Purchase Money Mortgage |
Similar Homes in the area
Source: Midwest Real Estate Data (MRED)
MLS Number: 12406247
APN: 18-04-209-013-1041
- 28 6th Ave Unit 1D
- 25 S La Grange Rd Unit E
- 31 Bluff Ave
- 67 Bluff Ave
- 28 Washington Ave
- 30 Washington Ave
- 121 N Kensington Ave
- 511 E Cossitt Ave
- 11 S Catherine Ave
- 33 N Spring Ave
- 113 Bluff Ave
- 420 W Burlington Ave Unit 303
- 149 Washington Ave
- 126 East Ave
- 4113 Eberly Ave
- 4167 Eberly Ave
- 4265 Eberly Ave
- 239 7th Ave
- 4327 Eberly Ave
- 508 Kemman Ave
