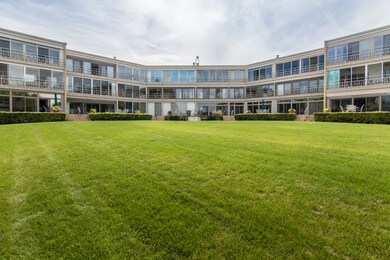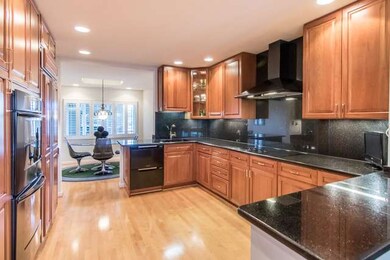
1 N Dee Rd Unit 3D Park Ridge, IL 60068
Highlights
- Lake Front
- In Ground Pool
- Wood Flooring
- George B Carpenter Elementary School Rated A
- Landscaped Professionally
- Double Oven
About This Home
As of July 2025EXTRAORDINARY AND RARE, THIS UNIT WILL AMAZE YOU WITH ITS SQUARE FOOTAGE (2511) AND APPEAL. SITUATED IN THE CENTER OF THE BUILDING, YOU CAN ENJOY YOUR OPEN CONCEPT LIVING AREA AND VIEWS OF PARK LAKE IN YOUR PRIVATE CENTRALLY HEATED AND COOLED LANAI. SPACIOUS KITCHEN WITH SEPARATE EATING AREA BOASTS GRANITE COUNTERS AND TOP OF THE LINE APPLIANCES INCLUDING SUB ZERO CUSTOM PANELED FRIDGE AND NEW FISHER & PAYKEL DOUBLE DRAWER DISHWASHERS. ONLY UNIT IN BUILDING WITH FORMAL LAUNDRY ROOM ALSO WITH FISHER & PAYKEL WASHER/DRYER. MASTER SUITE WITH SLIDER TO INCREDIBLE VIEWS, HIS AND HER WALK-IN-CLOSETS AND ENSUITE WITH SOAKING TUB, VANITY AND WALK IN SHOWER. ADDITIONAL BEDROOMS WITH CUSTOM BUILT-INS AND AMPLE CLOSET SPACE. TRULY UNIQUE AND EXQUISITE, COME SEE FOR YOURSELF! IN GROUND POOL AND LAKE JUST DOWNSTAIRS!
Last Agent to Sell the Property
@properties Christie's International Real Estate License #475127402 Listed on: 10/05/2015

Property Details
Home Type
- Condominium
Est. Annual Taxes
- $10,662
Year Built
- 1967
Lot Details
- Lake Front
- Landscaped Professionally
HOA Fees
- $543 per month
Parking
- Attached Garage
- Driveway
- Parking Included in Price
Home Design
- Brick Exterior Construction
Interior Spaces
- Dry Bar
- Entrance Foyer
- Dining Area
- Storage
- Wood Flooring
Kitchen
- Double Oven
- High End Refrigerator
- Dishwasher
Bedrooms and Bathrooms
- Walk-In Closet
- Primary Bathroom is a Full Bathroom
- Soaking Tub
- Shower Body Spray
- Separate Shower
Laundry
- Dryer
- Washer
Home Security
Outdoor Features
- Enclosed Balcony
Utilities
- Central Air
- Heating Available
- Lake Michigan Water
Listing and Financial Details
- Senior Tax Exemptions
- Homeowner Tax Exemptions
Community Details
Recreation
- In Ground Pool
Additional Features
- Common Area
- Storm Screens
Ownership History
Purchase Details
Home Financials for this Owner
Home Financials are based on the most recent Mortgage that was taken out on this home.Purchase Details
Home Financials for this Owner
Home Financials are based on the most recent Mortgage that was taken out on this home.Purchase Details
Purchase Details
Similar Homes in Park Ridge, IL
Home Values in the Area
Average Home Value in this Area
Purchase History
| Date | Type | Sale Price | Title Company |
|---|---|---|---|
| Warranty Deed | $612,500 | Saturn Title | |
| Warranty Deed | $529,000 | Ct | |
| Warranty Deed | $352,000 | -- | |
| Interfamily Deed Transfer | -- | -- |
Property History
| Date | Event | Price | Change | Sq Ft Price |
|---|---|---|---|---|
| 07/11/2025 07/11/25 | Sold | $612,500 | -5.6% | $244 / Sq Ft |
| 05/29/2025 05/29/25 | Pending | -- | -- | -- |
| 05/02/2025 05/02/25 | Price Changed | $649,000 | -7.2% | $258 / Sq Ft |
| 04/09/2025 04/09/25 | Price Changed | $699,000 | -7.9% | $278 / Sq Ft |
| 04/03/2025 04/03/25 | For Sale | $759,000 | +43.5% | $302 / Sq Ft |
| 12/01/2015 12/01/15 | Sold | $529,000 | -2.0% | $211 / Sq Ft |
| 10/12/2015 10/12/15 | Pending | -- | -- | -- |
| 10/05/2015 10/05/15 | For Sale | $539,900 | -- | $215 / Sq Ft |
Tax History Compared to Growth
Tax History
| Year | Tax Paid | Tax Assessment Tax Assessment Total Assessment is a certain percentage of the fair market value that is determined by local assessors to be the total taxable value of land and additions on the property. | Land | Improvement |
|---|---|---|---|---|
| 2024 | $10,662 | $45,252 | $2,097 | $43,155 |
| 2023 | $10,167 | $45,252 | $2,097 | $43,155 |
| 2022 | $10,167 | $45,252 | $2,097 | $43,155 |
| 2021 | $10,370 | $37,425 | $1,876 | $35,549 |
| 2020 | $10,025 | $37,425 | $1,876 | $35,549 |
| 2019 | $10,020 | $41,876 | $1,876 | $40,000 |
| 2018 | $6,986 | $27,847 | $1,655 | $26,192 |
| 2017 | $6,973 | $27,847 | $1,655 | $26,192 |
| 2016 | $6,955 | $27,847 | $1,655 | $26,192 |
| 2015 | $8,062 | $26,139 | $1,435 | $24,704 |
| 2014 | $6,572 | $26,139 | $1,435 | $24,704 |
| 2013 | $6,195 | $26,139 | $1,435 | $24,704 |
Agents Affiliated with this Home
-
J
Seller's Agent in 2025
Jan Kupiec
Baird Warner
-
C
Buyer's Agent in 2025
Craig Fallico
Baird & Warner
-
S
Seller's Agent in 2015
Sue Hall
@ Properties
-
G
Buyer's Agent in 2015
George Nicosia
Baird Warner
Map
Source: Midwest Real Estate Data (MRED)
MLS Number: MRD09056151
APN: 09-27-417-084-1020
- 20 S Dee Rd
- 109 Murphy Lake Rd
- 2420 W Talcott Rd Unit 213
- 200 Thames Pkwy Unit 3M
- 200 Thames Pkwy Unit 1B
- 44 Park Ln Unit 332
- 401 Ascot Dr Unit 1C
- 285 Boardwalk Place Unit T285
- 300 Thames Pkwy Unit 2A
- 400 S Rose Ave
- 125 Boardwalk Place Unit 101
- 600 Thames Pkwy Unit 2E
- 2300 Windsor Mall Unit 2G
- 25 Boardwalk Place Unit T25
- 508 Engel Blvd
- 516 Engel Blvd
- 1333 W Touhy Ave Unit 102
- 725 Park Plaine Ave
- 307 N Lincoln Ave
- 623 Wesley Dr






