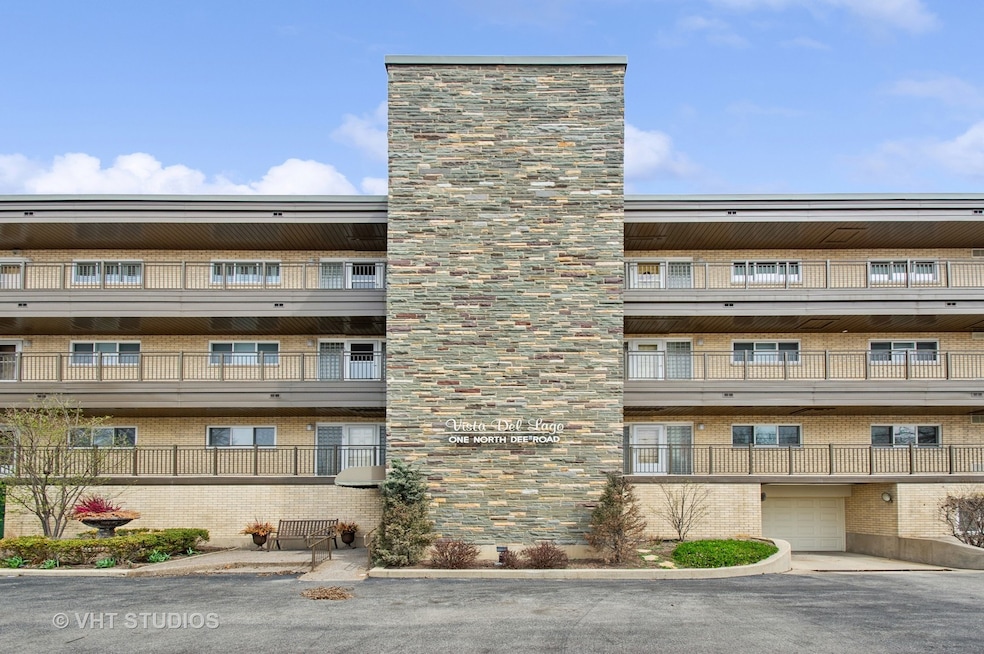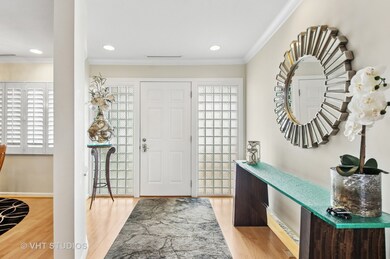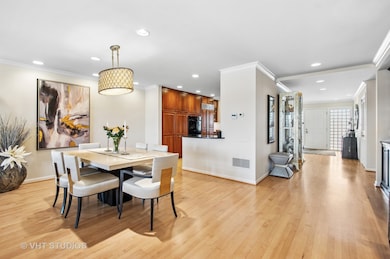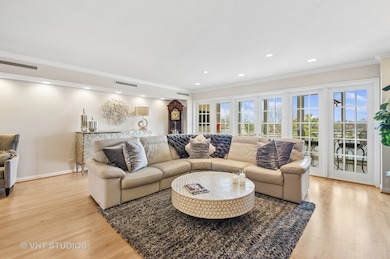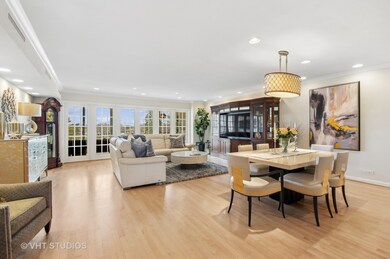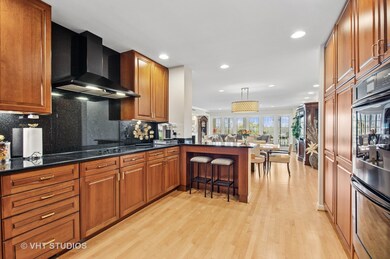
1 N Dee Rd Unit 3D Park Ridge, IL 60068
Highlights
- Waterfront
- Wood Flooring
- Heated Sun or Florida Room
- George B Carpenter Elementary School Rated A
- Main Floor Bedroom
- Community Pool
About This Home
As of July 2025Extraordinary center unit penthouse in the beautiful Vista Del Lago resort condominium building located on Park Lake in Park Ridge. Stunning penthouse unit has the largest floor plan with 2511 square feet of living space and has the absolute best and unobstructed views of Park Lake, pool and manicured grounds. The open concept unit was completed rehabbed and features 2 dining areas, large glass enclosed lanai off of the living room overlooking the lake, pool and manicured grounds, 3 large bedrooms with custom built ins, including a gorgeous primary suite with unobstructed views of the lake and grounds, full bath with soaking tub, spa sprays in the separate shower and his and her walk in closets. Beautiful full hallway bath. There is a full size washer and dryer in the separate laundry room (there is also a common area laundry room for 4 units on the same floor). The unit comes with 2 garage parking spaces - 1 is owned and the other is rented for 70.00 per month and can be transferred to the new owner. There is a large storage unit in the garage. Just a few steps from elevator to unit. No rentals allowed. Resort living at it's finest. No pets allowed, but there may be an exception for certified service animals. Proof would need to presented to the Board for review and possible approval. Monthly assessment 849.63 plus 70.00 per month for 2nd rented garage parking space. Seller has paid the annual lake cost of 400.00
Property Details
Home Type
- Condominium
Est. Annual Taxes
- $10,662
Year Built
- Built in 1971
Lot Details
- Waterfront
HOA Fees
- $849 Monthly HOA Fees
Parking
- 2 Car Garage
- Parking Included in Price
Home Design
- Brick Exterior Construction
- Stone Siding
Interior Spaces
- 2,511 Sq Ft Home
- 3-Story Property
- Built-In Features
- Entrance Foyer
- Family Room
- Combination Dining and Living Room
- Breakfast Room
- Heated Sun or Florida Room
- Storage
- Wood Flooring
Kitchen
- Cooktop
- Microwave
- High End Refrigerator
- Dishwasher
Bedrooms and Bathrooms
- 3 Bedrooms
- 3 Potential Bedrooms
- Main Floor Bedroom
- Walk-In Closet
- Bathroom on Main Level
- 2 Full Bathrooms
- Soaking Tub
- Shower Body Spray
- Separate Shower
Laundry
- Laundry Room
- Dryer
- Washer
Utilities
- Central Air
- Heating Available
- Lake Michigan Water
Listing and Financial Details
- Senior Tax Exemptions
- Homeowner Tax Exemptions
Community Details
Overview
- Association fees include water, parking, insurance, pool, exterior maintenance, lawn care, scavenger, snow removal, lake rights
- 24 Units
- Rachel Association, Phone Number (630) 296-9991
- Property managed by Rowcal Management
Amenities
- Community Storage Space
- Elevator
Recreation
- Community Pool
Pet Policy
- No Pets Allowed
Security
- Resident Manager or Management On Site
Ownership History
Purchase Details
Home Financials for this Owner
Home Financials are based on the most recent Mortgage that was taken out on this home.Purchase Details
Home Financials for this Owner
Home Financials are based on the most recent Mortgage that was taken out on this home.Purchase Details
Purchase Details
Similar Homes in Park Ridge, IL
Home Values in the Area
Average Home Value in this Area
Purchase History
| Date | Type | Sale Price | Title Company |
|---|---|---|---|
| Warranty Deed | $612,500 | Saturn Title | |
| Warranty Deed | $529,000 | Ct | |
| Warranty Deed | $352,000 | -- | |
| Interfamily Deed Transfer | -- | -- |
Property History
| Date | Event | Price | Change | Sq Ft Price |
|---|---|---|---|---|
| 07/11/2025 07/11/25 | Sold | $612,500 | -5.6% | $244 / Sq Ft |
| 05/29/2025 05/29/25 | Pending | -- | -- | -- |
| 05/02/2025 05/02/25 | Price Changed | $649,000 | -7.2% | $258 / Sq Ft |
| 04/09/2025 04/09/25 | Price Changed | $699,000 | -7.9% | $278 / Sq Ft |
| 04/03/2025 04/03/25 | For Sale | $759,000 | +43.5% | $302 / Sq Ft |
| 12/01/2015 12/01/15 | Sold | $529,000 | -2.0% | $211 / Sq Ft |
| 10/12/2015 10/12/15 | Pending | -- | -- | -- |
| 10/05/2015 10/05/15 | For Sale | $539,900 | -- | $215 / Sq Ft |
Tax History Compared to Growth
Tax History
| Year | Tax Paid | Tax Assessment Tax Assessment Total Assessment is a certain percentage of the fair market value that is determined by local assessors to be the total taxable value of land and additions on the property. | Land | Improvement |
|---|---|---|---|---|
| 2024 | $10,662 | $45,252 | $2,097 | $43,155 |
| 2023 | $10,167 | $45,252 | $2,097 | $43,155 |
| 2022 | $10,167 | $45,252 | $2,097 | $43,155 |
| 2021 | $10,370 | $37,425 | $1,876 | $35,549 |
| 2020 | $10,025 | $37,425 | $1,876 | $35,549 |
| 2019 | $10,020 | $41,876 | $1,876 | $40,000 |
| 2018 | $6,986 | $27,847 | $1,655 | $26,192 |
| 2017 | $6,973 | $27,847 | $1,655 | $26,192 |
| 2016 | $6,955 | $27,847 | $1,655 | $26,192 |
| 2015 | $8,062 | $26,139 | $1,435 | $24,704 |
| 2014 | $6,572 | $26,139 | $1,435 | $24,704 |
| 2013 | $6,195 | $26,139 | $1,435 | $24,704 |
Agents Affiliated with this Home
-
J
Seller's Agent in 2025
Jan Kupiec
Baird Warner
-
C
Buyer's Agent in 2025
Craig Fallico
Baird & Warner
-
S
Seller's Agent in 2015
Sue Hall
@ Properties
-
G
Buyer's Agent in 2015
George Nicosia
Baird Warner
Map
Source: Midwest Real Estate Data (MRED)
MLS Number: 12324820
APN: 09-27-417-084-1020
- 20 S Dee Rd
- 109 Murphy Lake Rd
- 2420 W Talcott Rd Unit 213
- 200 Thames Pkwy Unit 3M
- 200 Thames Pkwy Unit 1B
- 44 Park Ln Unit 332
- 401 Ascot Dr Unit 1C
- 285 Boardwalk Place Unit T285
- 300 Thames Pkwy Unit 2A
- 400 S Rose Ave
- 125 Boardwalk Place Unit 101
- 600 Thames Pkwy Unit 2E
- 2300 Windsor Mall Unit 2G
- 25 Boardwalk Place Unit T25
- 508 Engel Blvd
- 516 Engel Blvd
- 1333 W Touhy Ave Unit 102
- 725 Park Plaine Ave
- 307 N Lincoln Ave
- 623 Wesley Dr
